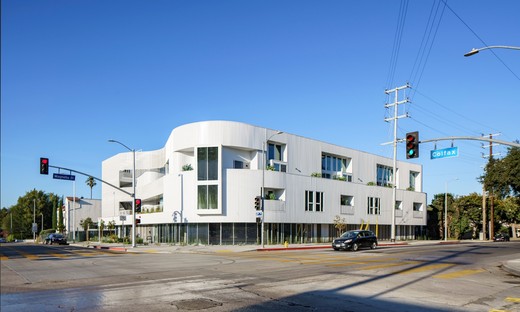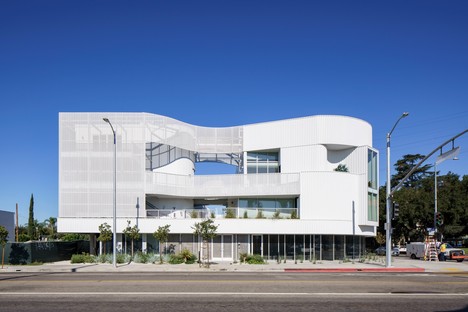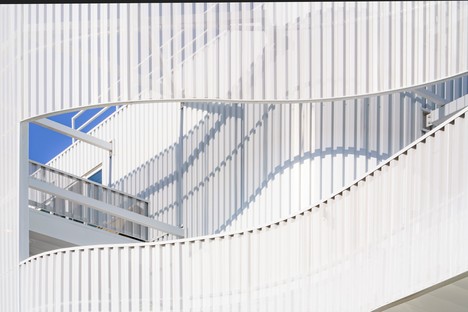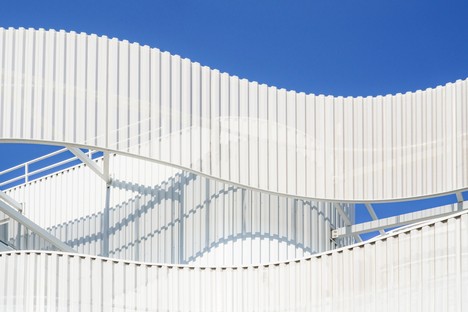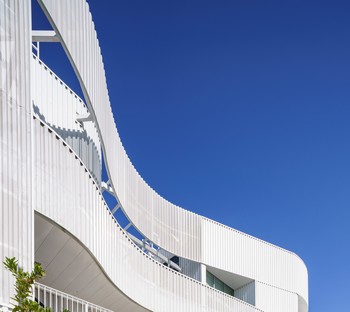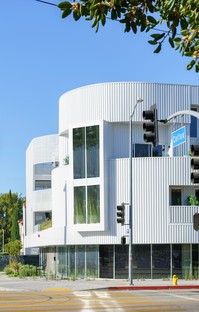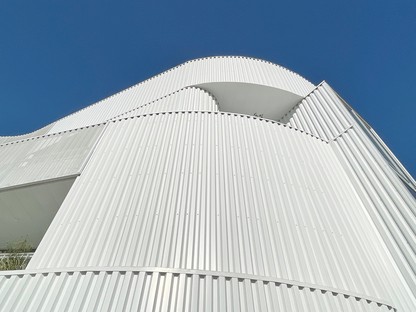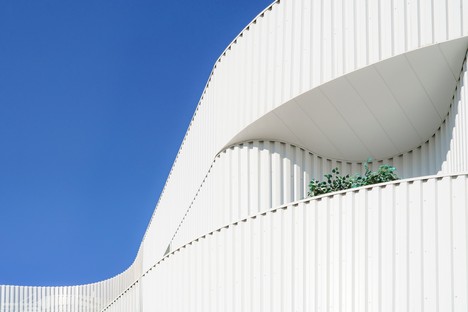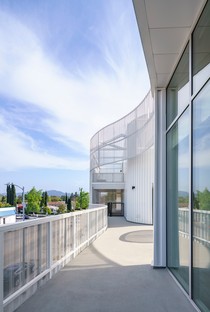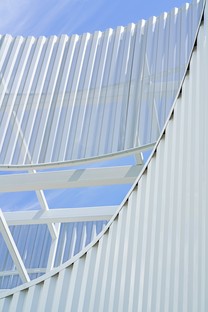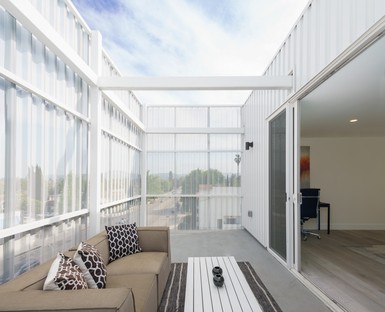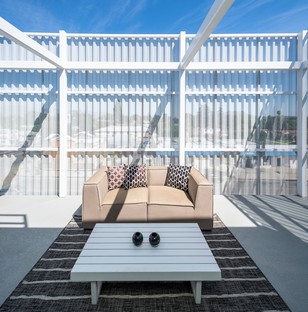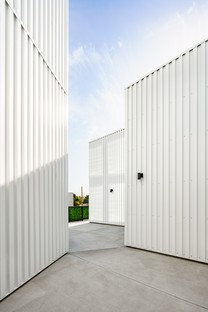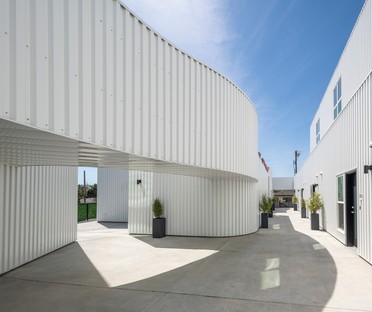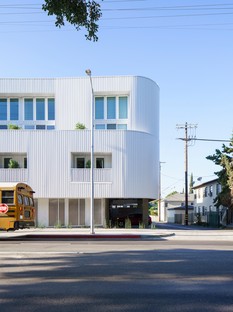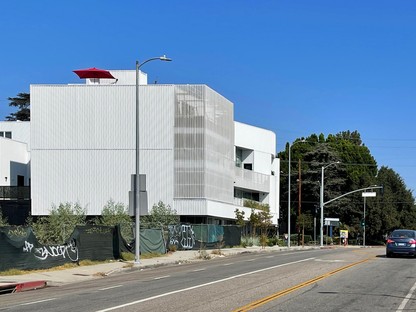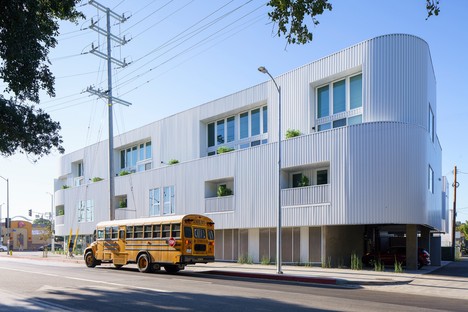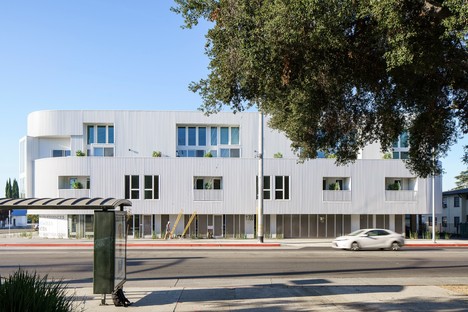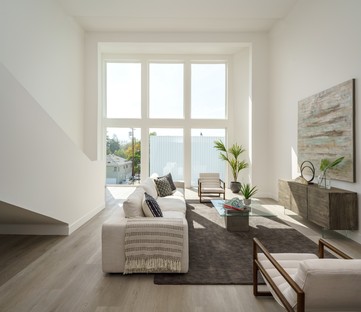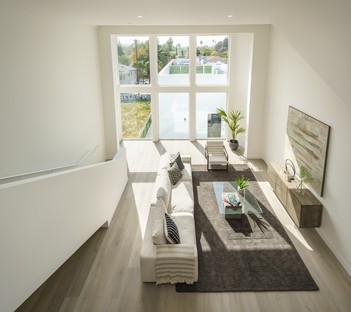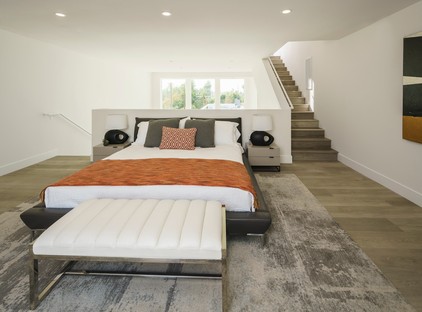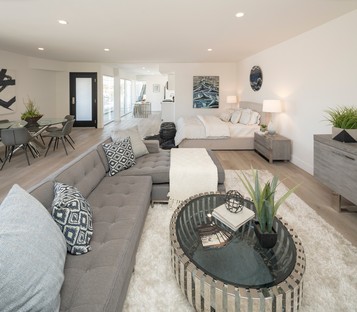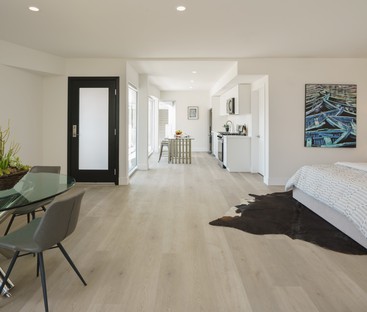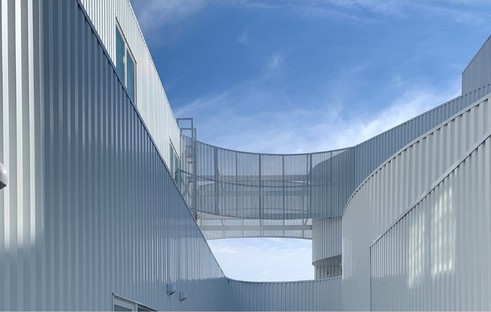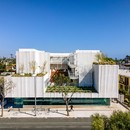13-12-2021
Brooks + Scarpa designs Magnolia Hill Apartments in Los Angeles
Lawrence Scarpa, Tara Wujcik,
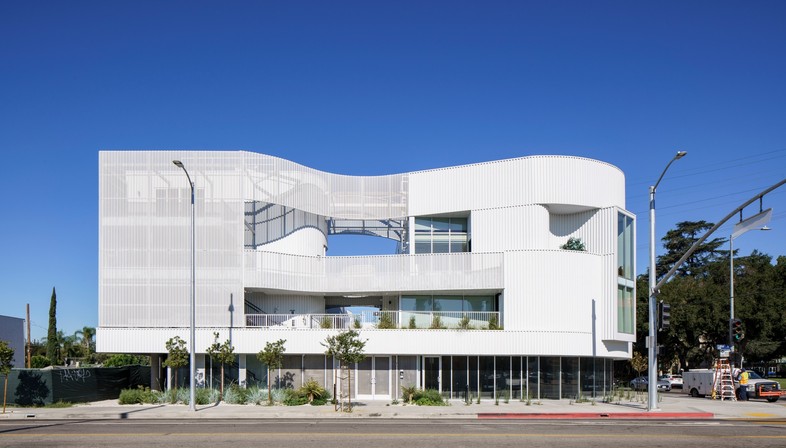
"Ordinary and Extraordinary", the title chosen for Tibby Rothman's recent publication dedicated to the work carried out by the Brooks + Scarpa architecture studio, also fits well with the Magnolia Hill project recently completed by the architects in Los Angeles. The book traces a path that starts from the origins of the studio, originally founded as Pugh + Scarpa in 1991, and continues to its more recent projects, created under the direction of architects Angela Brooks and Lawrence Scarpa. Through a processes involving different areas of architectural design, from landscape design to urban planning, interior design, graphics and the most advanced technologies that are the direct result of the studio's rigorous research in the materials field, the architects of the Brooks + Scarpa studio have designed truly iconic buildings. Functional spaces with well-distributed and clear floor plans which, however, never fail to "surprise", combining ordinary and extraordinary elements.
Magnolia Hill is, no doubt, a clear example of this modus operandi. The architects intervened in an urban fabric that includes other buildings and green spaces, inserting a new volume with a compact appearance, yet able to establish a direct dialogue with its context, replacing a former gas station. The complex is a mixed-use building, although predominantly residential. The ground floor includes retail space and the car parks, while 19 residential units, apartments and double-height lofts are distributed over the three upper floors.
The extraordinary aspect of the project starts from some major elements, to then involve the entire building. The perforated aluminium façade that covers it, for example, creates a "permeable skin" that changes colour during the day and, of course, with the change in the seasons. During the day, it shines in the sunlight, while at night it transforms the building into a lighthouse, visible even from a distance. The skin also reduces the noise from the nearby street and ensures privacy to the spaces, while not limiting the panoramic views of the surroundings. It assumes a brise-soleil function and therefore helps keep the indoor spaces cool, but does not prevent proper natural lighting of the building, as well as favouring its ventilation thanks to the air that passes through the skin. Moreover, the strategic arrangement of the panels, carefully designed by the architects, enhances the shape of the building and its sinuous curves which, on the East side, delimit the open courtyards of the second and third floors. The presence of these open spaces offers an unexpected visual depth and lightens the building’s compact volume, offering safe and welcoming spaces where the inhabitants can meet and socialise, connecting directly to the street below thanks to a path of covered walkways.
Magnolia Hill is a high-performing building, constructed with a strong focus on sustainability and attention to the environment, both externally and internally. For the interior design, for example, the architects chose only furnishings and finishes free of paints and other toxic materials (formaldehyde, VOC), as well as energy-efficient solutions such as the exclusive use of LED lighting.
(Agnese Bifulco)
Project’s Formal Name: Magnolia Hill
Location of Project: 11714 Magnolia Blvd., Valley Village, Los Angeles, CA
Total Square Footage: 22,690 sq. ft
Completed: 2021
Architects: Brooks + Scarpa www. brooksscarpa.com
Project Team: Lawrence Scarpa, FAIA – Lead Designer, Principal-in-Charge, Angela Brooks, FAIA, Micaela Danko, Tod Funkhauser, Jeffrey Huber, FAIA, Dionicio Ichillumpa, Iliya Muzychuk, Chinh Nguyen, Fui Srivikorn, Diane Thepkhounphithack, Yimin Wu, Arty Vartanyan
General Contractor: Hillock Land Company, Danny Kradjian
Structural Engineer: John Martin Associates
MEP Engineering: Henderson Engineering
Civil Engineering: Barbara Hall
Landscape Architect: PLAN(t) Landscape Studio
Photography: Tara Wujcik and Lawrence Scarpa










