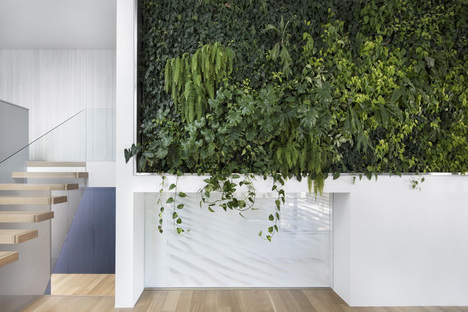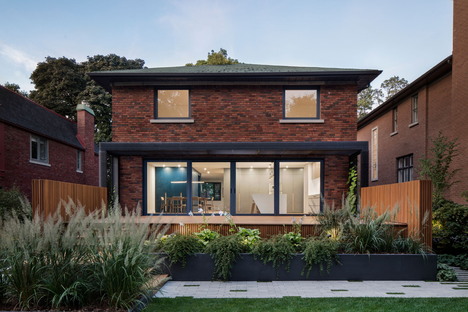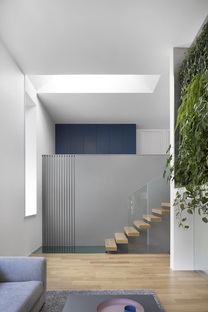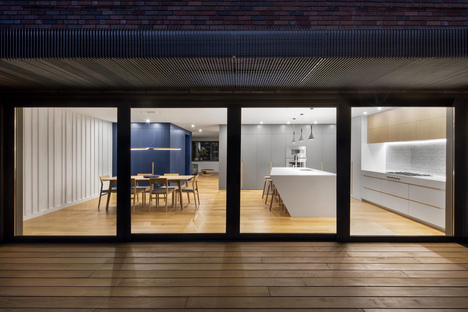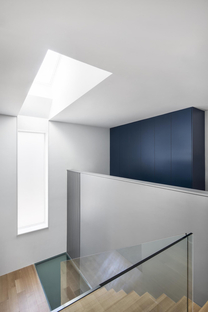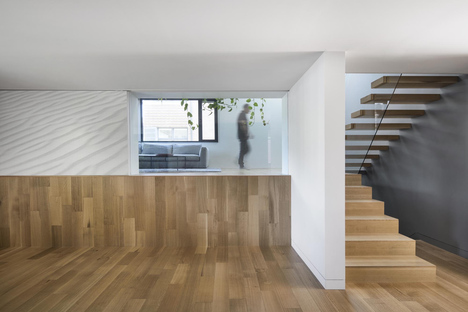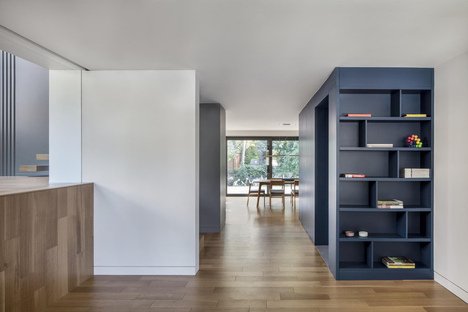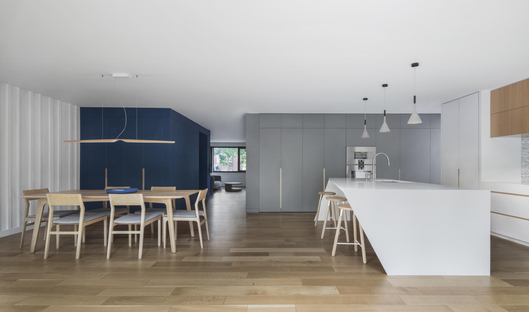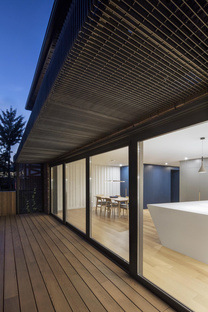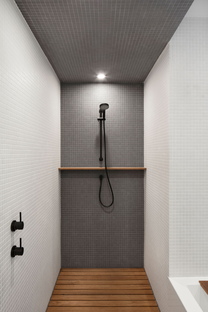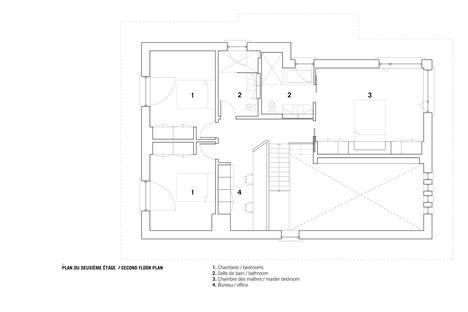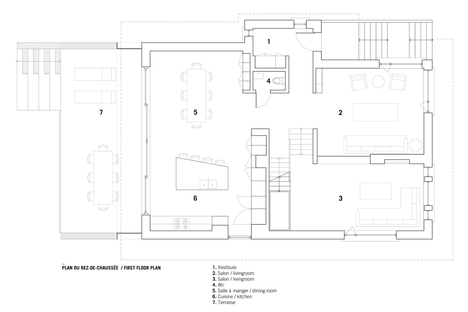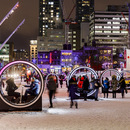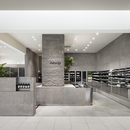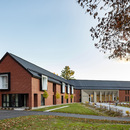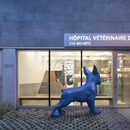22-03-2018
A living wall in the house renovated by naturehumaine
- Blog
- News
- A living wall in the house renovated by naturehumaine
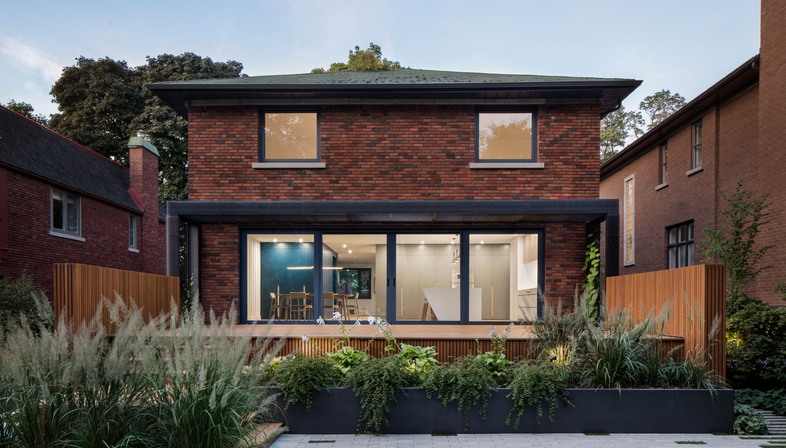 Canadian architecture studio naturehumaine signed a green renovation project in Montreal. The very focus of the intervention is the “living wall”, a green element with a great visual impact that can improve the quality of the air inside the house.
Canadian architecture studio naturehumaine signed a green renovation project in Montreal. The very focus of the intervention is the “living wall”, a green element with a great visual impact that can improve the quality of the air inside the house.A detached house dating from the 1940s, the Courcelette Residence in the Outremont borough of Montreal (Canada), is the latest work by Canadian architecture studio naturehumaine. The existing structure, featuring the typical characteristics of the buildings of that period, such as the exposed red bricks, is composed of two floors. Before the renovation, its interiors were divided into small and poorly lit rooms, creating an environment that was quite far from contemporary taste, that prefers open and well-lit spaces.
The first step of the architects was to open the rear façade with a 7.4-meter sliding bay window facing south, creating a dialogue with the garden and blurring the boundaries between indoor and outdoor spaces. A metal trellis awning frame was used to provide shade to the living room and the kitchen during the hot summer months. A vine grows on it, creating a green and effective solution: following the cycle of the seasons, its leaves always let in the right amount of shade and light and ensure the thermal comfort of the interiors.
The designers knocked down several walls, replacing the structural ones with pillars and beams, and opened up the house, making its spaces more streamlined, while at the same time reorganising its internal layout. This solution allowed naturehumaine to transform the perception of the house by playing with the existing floors and creating new spaces. The visual connection is always at the centre of the project, as it is the case with the perforated, mobile steel wall that modulates the level of privacy between the living room on the ground floor and the rooms on the first floor.
The living wall is the heart of the house and was created to meet the requests of the clients, who recently moved from Colombia and who wanted a visual touch of the lush greenery of their country of origin. It basically is a vertical internal garden created on a 3x5.1-meter wall that can be enjoyed from the open-plan office on the first floor.
This is not just an aesthetic solution, but a proper trend: indeed, vertical gardens are more and more widespread urban and indoor solutions. Apart from being highly decorative, they can dramatically improve the quality of the air, reducing the levels of carbon dioxide.
The Courcelette Residence by naturehumaine we can experience thanks to the video by David Dworkind, is therefore a project that integrates modern needs and new trends of contemporary living, without drastically changing the exteriors of the building
Christiane Bürklein
Project: Naturhumaine, https://naturehumaine.com
Location: Outremont (Montreal), Qc
General contractor: Sienna Construction
Year: August 2017
Area: 350 m2 brut / 3800 sqft
Photo Credit: Adrien Williams
Video Credit: David Dworkind










