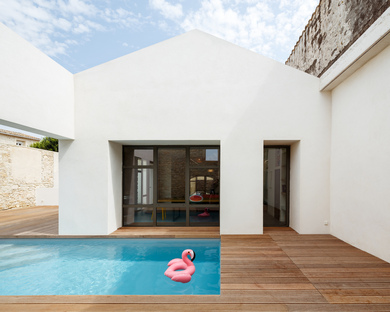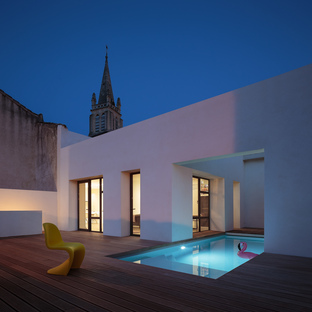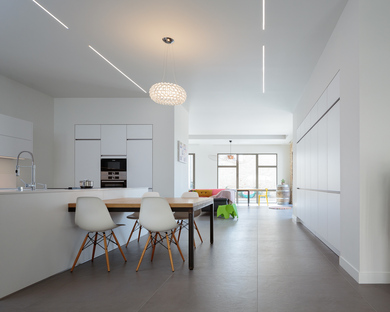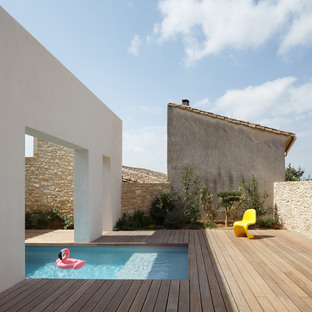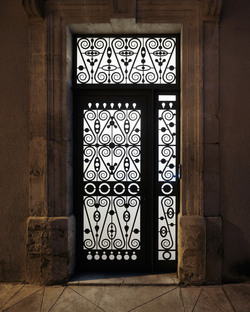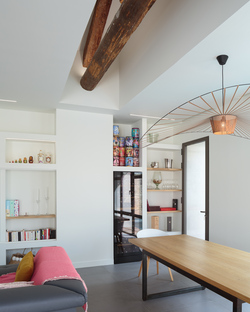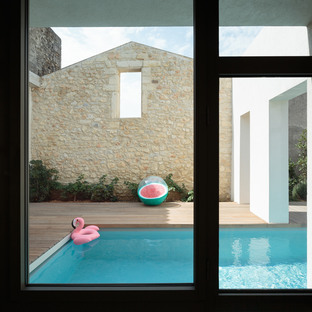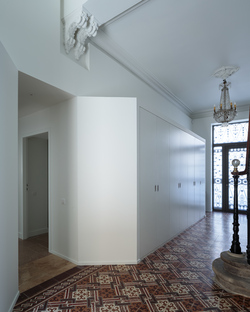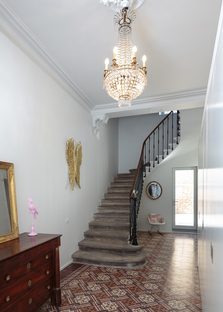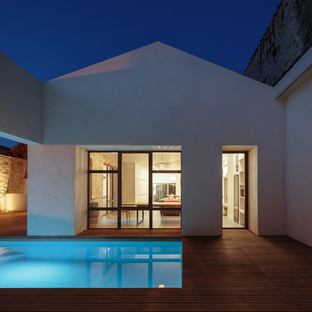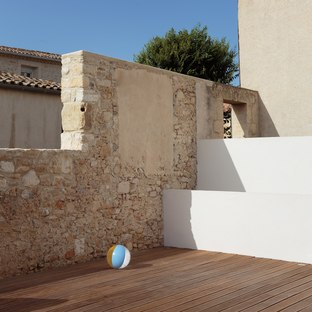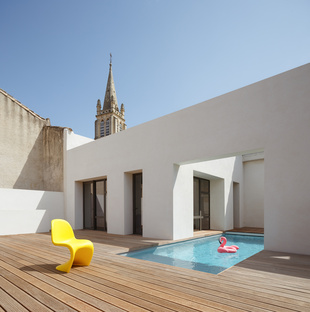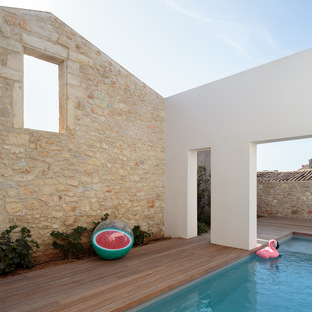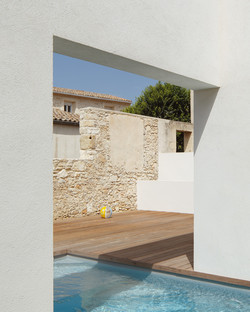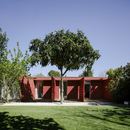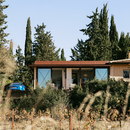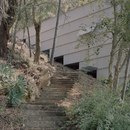26-05-2020
TRA house, refurbishment in southern France by (ma!ca) architecture
- Blog
- Design
- TRA house, refurbishment in southern France by (ma!ca) architecture
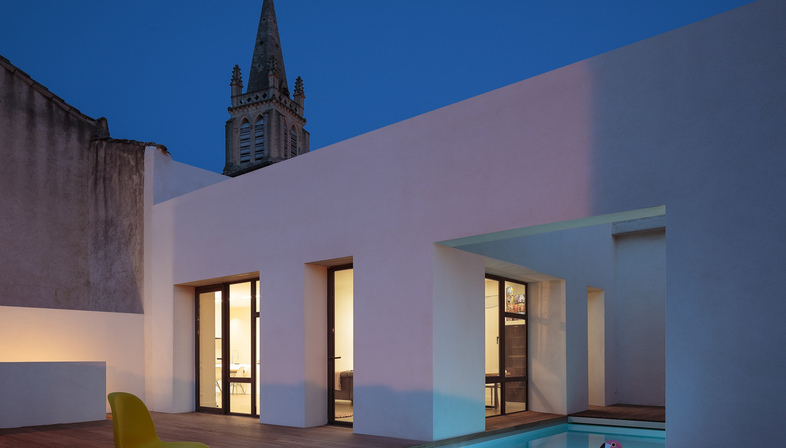 For the two designers, Maya Brudieux and Camille Morcrette, founding partners of (ma!ca) architecture, based in southern France, architecture plays a crucial role in human health and has a significant effect on our physical and emotional wellness. It’s no accident that the name of the architecture studio - (ma!ca) - is inspired by a plant, Lepidium meyenii, known as maca or Peruvian ginseng, which also has a place in traditional medicine. For these two women, their architecture must take care of human beings.
For the two designers, Maya Brudieux and Camille Morcrette, founding partners of (ma!ca) architecture, based in southern France, architecture plays a crucial role in human health and has a significant effect on our physical and emotional wellness. It’s no accident that the name of the architecture studio - (ma!ca) - is inspired by a plant, Lepidium meyenii, known as maca or Peruvian ginseng, which also has a place in traditional medicine. For these two women, their architecture must take care of human beings.Which brings us to their work in the old town of Castries, a village in southern France, 15 km from Montpellier, dominated by its chateau and featuring a beautiful aqueduct, amid vineyards and pine forests. Here, opposite the church, a barn and the house next to it needed a makeover to accommodate a family with an intimate, unique living environment. Considering the exceptional features of the existing building, Maya Brudieux and Camille Morcrette decided to preserve some of the outstanding parts of the old house, including the stone stairs, concrete tiles and wooden roof trusses. Against this, they went contemporary in the large, minimalist barn, which they converted into an open, fluid living space that transitions through to the outdoors with a square patio at the back.
This way, the designers dedicated the existing house to the private family area, the bedrooms, whereas the old barn houses the day-to-day activities of family life. The quintessentially long, open barn accommodates the kitchen, the living room and the large dining table area one after the other - a shared open space that leads on and out to the patio and the swimming pool.
The lap pool’s position next to the building, occupying half of the patio, makes it a focal point in the overall layout of the home. The architects opted for this element because they wanted the water to create different moods to suit the moment, so the occupants can experience the seasonal rhythms through the natural vibrations of air and matter.
The designers from (ma!ca) architecture removed part of the original barn roof to design the outdoor patio that is protected by four walls. This design solution echoes the typical Mediterranean lifestyle, in harmony with the urban context of the project. They also decided to keep one of the gable stone walls of the barn – a vestige of the past – to maintain the building’s thermal efficiency. The limestone retains the right humidity level throughout the night, especially in summer, keeping the interiors cool and comfortable. This decision makes the microclimate very pleasant, and it also provides a high visual contrast with the pure white of the plaster walls.
As all these contemporary and traditional architectural, historical and technical elements connect in an interwoven whole, they create a warm, friendly atmosphere, which is the result of attention to detail and to the spirit of the place. The architects use contrasting materials to root their project in the vernacular, at the same time developing a contemporary aesthetic that fosters a greater connection between interiors and exteriors, with a very stylish, almost metaphysical touch.
Christiane Bürklein
Project: (ma!ca) architecture - https://maca-archi.fr/
Location: Castries, France
Year: 2017
Images: Julien Kerdraon










