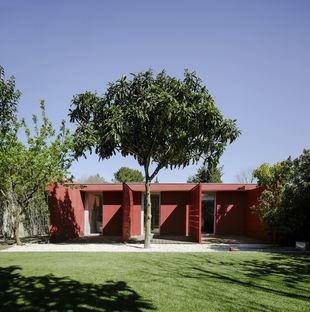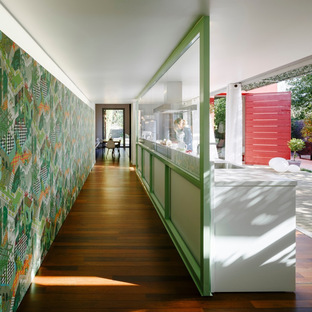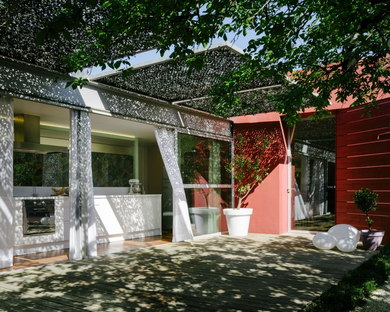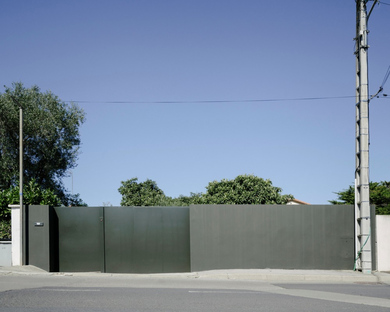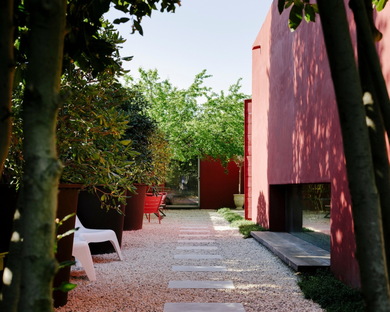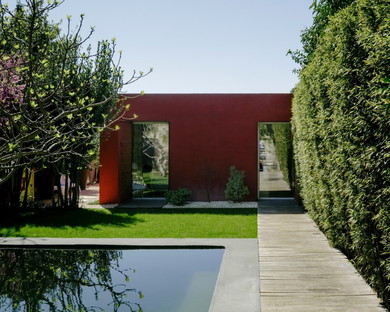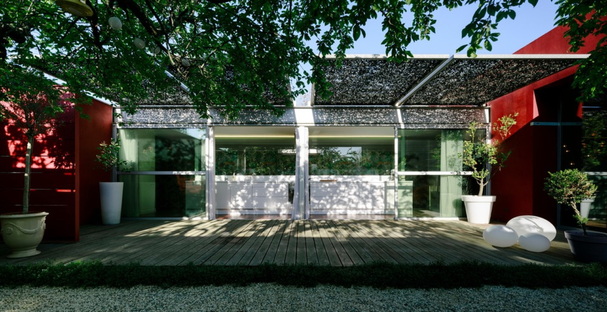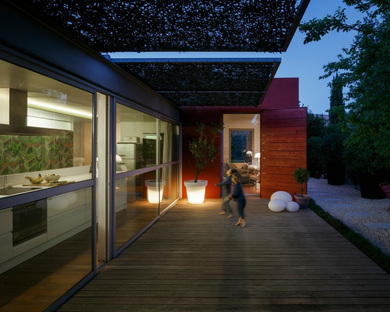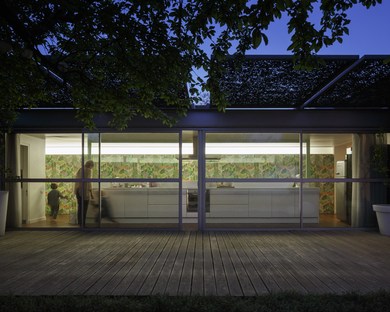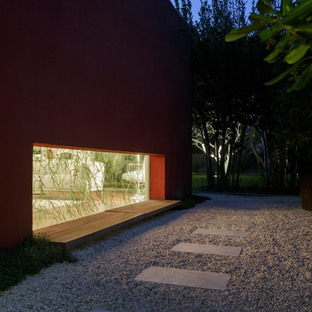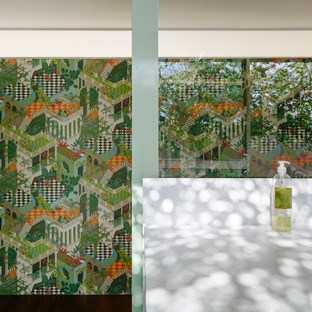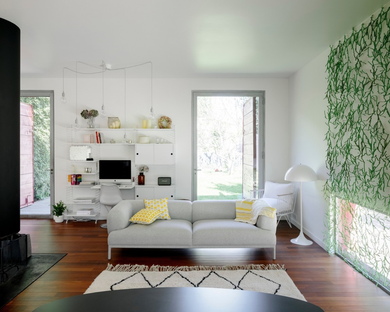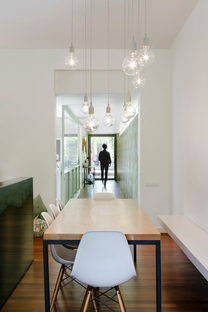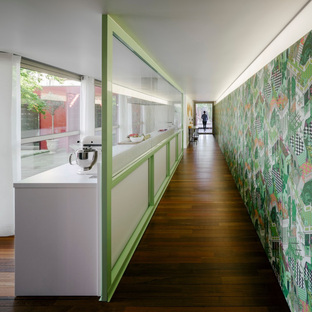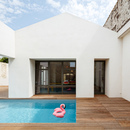19-12-2017
Connecting with the outdoors: (ma!ca) architecture and GOM House
Castelnau-le-Nez, France,
- Blog
- News
- Connecting with the outdoors: (ma!ca) architecture and GOM House
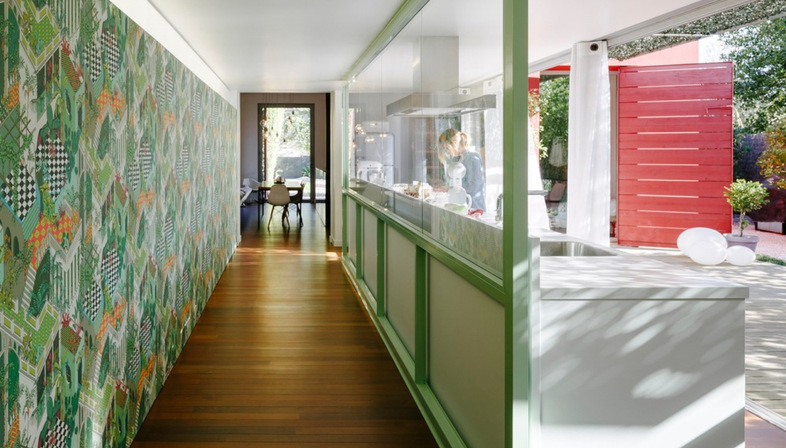 French firm (ma!ca) architecture refurbished a house built about twenty years ago, totally improving the connection of the interiors with the garden and getting the most out of the existing floor plan.
French firm (ma!ca) architecture refurbished a house built about twenty years ago, totally improving the connection of the interiors with the garden and getting the most out of the existing floor plan.Maya Brudieux and Camille Morcrette are the names behind (ma!ca) architecture that refurbished a house in Castelnau-le-Nez, Occitania, in the south of France, clearly shows how much the idea of architecture has changed in just twenty years. The house is developed horizontally on a long, narrow lot that the architects compared to an alley.
It is closed off from its surroundings, so (ma!ca) architecture had the task of coming up with architectural solutions that would bring in daylight and facilitate engagement with the garden, to improve the well-being of the occupants. Not surprisingly, the name of the architecture firm is inspired by the maca, a plant from the Brassicaceae family used for its medicinal properties.
So, the house was revamped to emphasise the linear perspective from the long entrance hall to the garden. The passageway inside the house runs alongside the sequence of rooms and picks up on the idea of an alleyway. This is particularly noticeable when you get to the large kitchen separated from the passageway by clear windows, to bring more light inside, and with large windows and glazed doors opening onto the patio and garden that in summer become the natural outdoor extension of the kitchen.
The skilled intervention of Maya Brudieux and Camille Morcrette completely overhauled the relationship of GOM house with the garden. The new windows opening onto the outdoors and the reorganisation of the interior space, as well as the landscape design by Fédéric Aubert, have turned the green outdoor space into an integral part of the house and of the lifestyle of the occupants.
Christiane Bürklein
Project: (ma!ca) architecture (Maya Brudieux and Camille Morcrette) - https://maca-archi.fr/agence/
Location: Castelnau-le-Nez, France
Year: 2016
Landscape design: Fédéric Aubert
Photography: © Julien Kerdraon
Thanks to v2com










