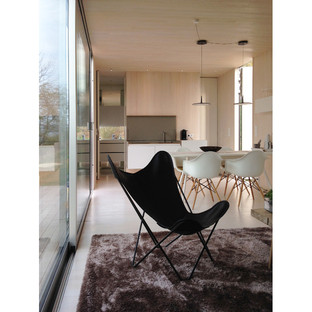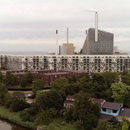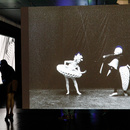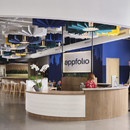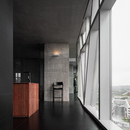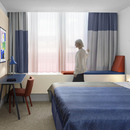- Blog
- Materials
- Totally camouflaged, Casa Invisibile by Delugan Meissl Associated Architects
Vienna-based firm, Delugan Meissl Associated Architects, known to the international public for its works in grand style, like the EYE Film Institute in Amsterdam and the Porsche-Museum in Stuttgart, has this time worked on a highly sustainable, cost-effective project.
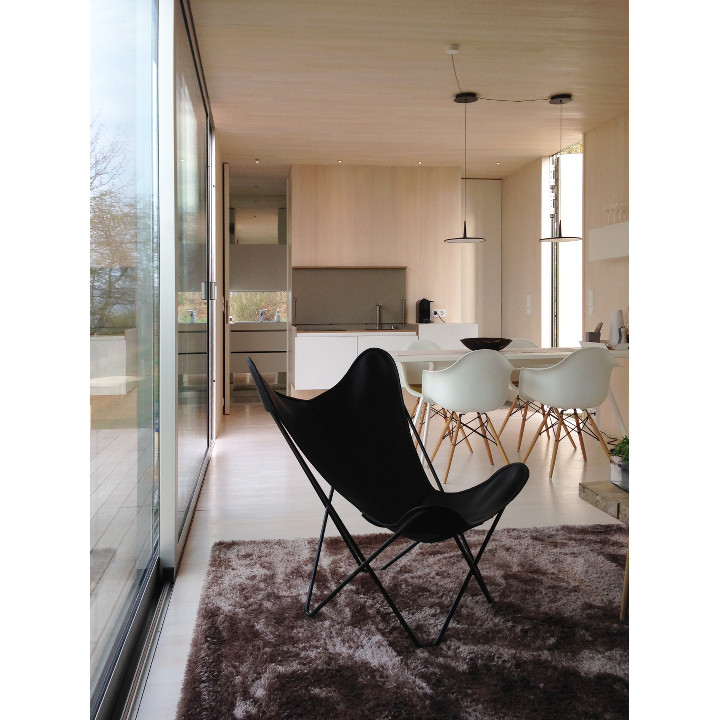
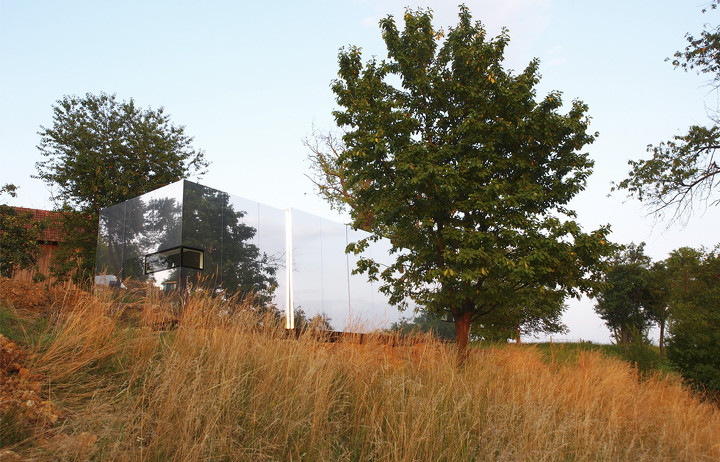
“Casa Invisibile” is DMAA’s response to the growing demand for prefabricated buildings as the most cost-effective and green living solution and with convincing aesthetics. So they designed and built two prototypes of “Casa Invisibile” in Slovenia: a 45-square metre living area where the architects actually live, so they can work out what they need to tweak to roll out the next models.
The house is wrapped in mirror aluminium panels, so the building reflects the nature around it and disappears into its environment. Which of course, completely cancels out the home’s visual impact on its surroundings. The interiors are reduced to the essential, the kitchen in particular takes up the same theme of invisibility, stressing the analogy between architectural and interior design.
With “Casa Invisibile”, Delugan Meissl Associated Architects have not only come up with a prototype that meets all the criteria of downsizing, they are also sending a message that goes completely against the desire of so much residential architecture to stand out. The real values are hidden in the details and whoever lives in the building can appreciate them.
Project: Delugan Meissl Associated Architects
Location: Slovenia
Year: 2014
Kitchen design: Delugan Meissl Associated Architects con miniki
Potography: Courtesy of Delugan Meissl Associated Architects
PR office: zinnobergruen gmbh










