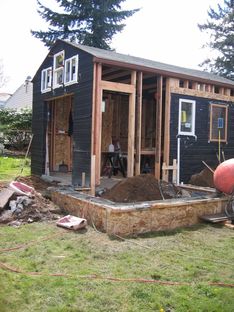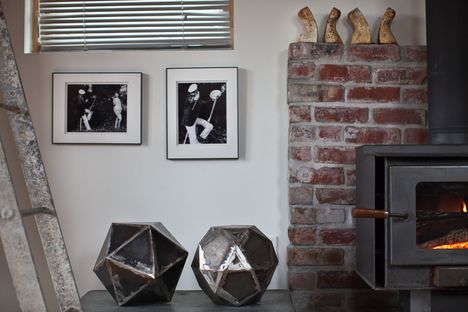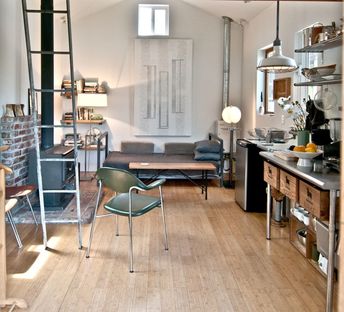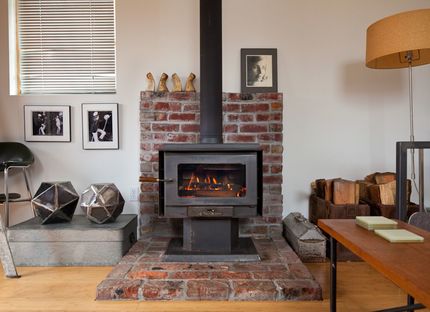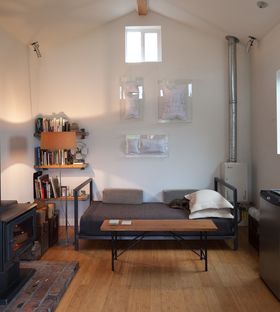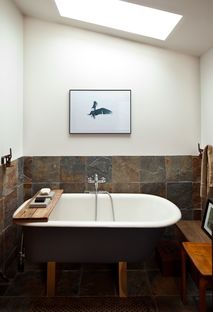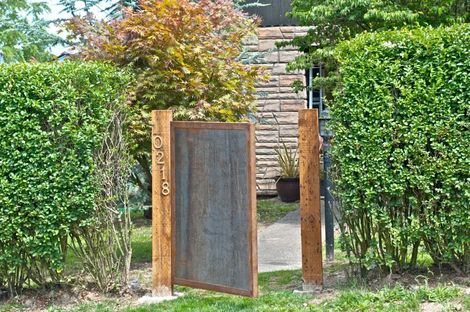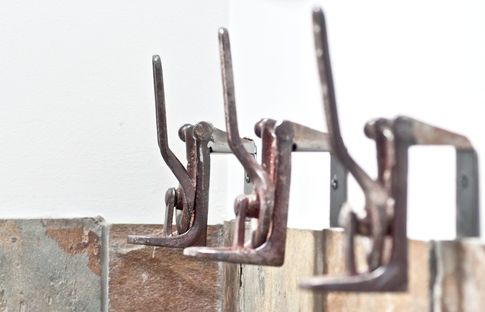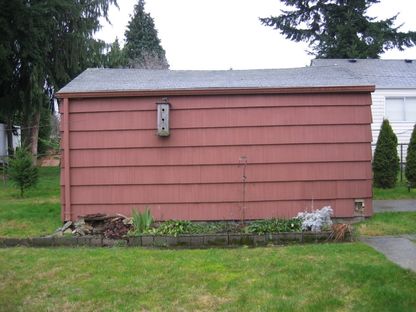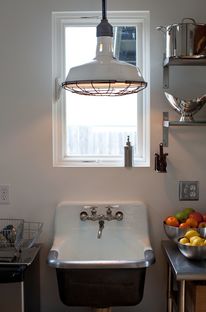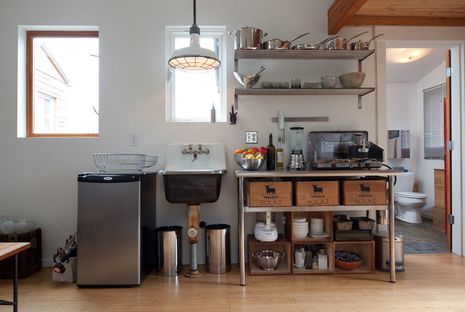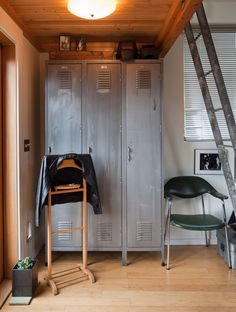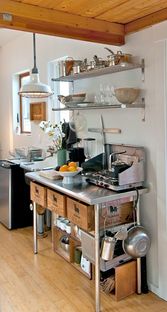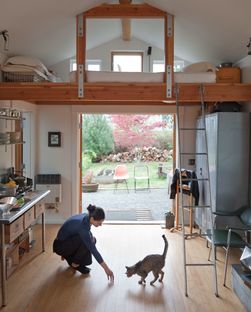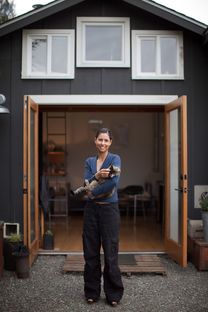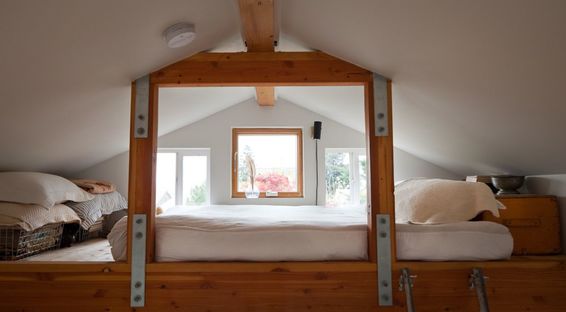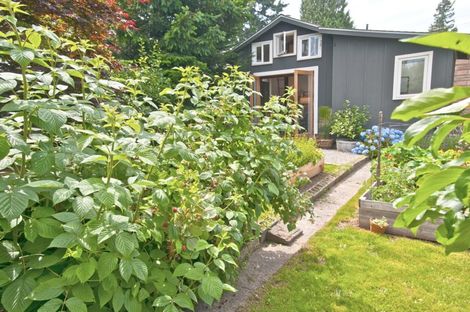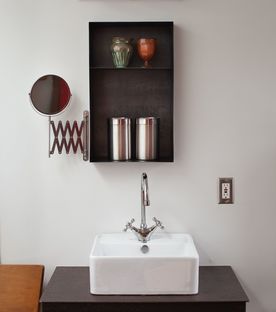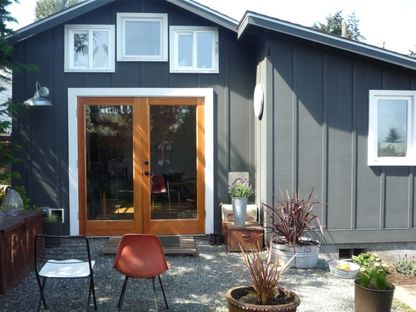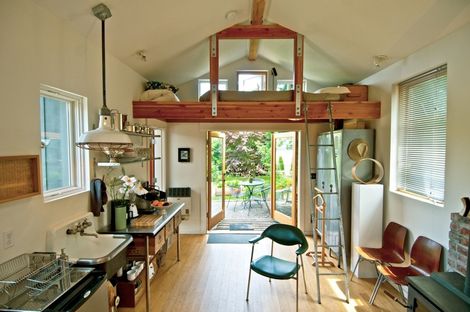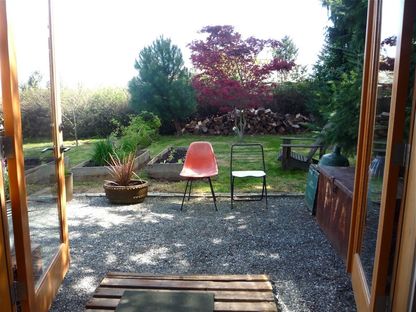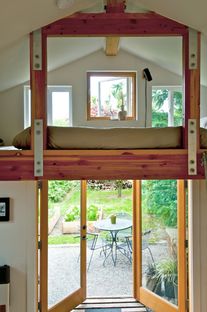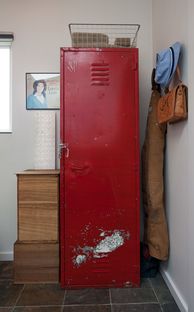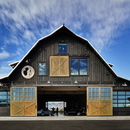- Blog
- Design
- Seattle Mini-House by Michelle de la Vega.
 Big ideas for a small, but very cosy space. Reflecting the soul of its creator, Seattle-based Michelle de la Vega – designer, visual artist and welder – who used a D.I.Y. approach to complete her “Mini-House”.
Big ideas for a small, but very cosy space. Reflecting the soul of its creator, Seattle-based Michelle de la Vega – designer, visual artist and welder – who used a D.I.Y. approach to complete her “Mini-House”.
For six years now, Michelle de la Vega has been living in her micro-building, a real home, not just a second home, like a weekender.

She has crafted a fully functioning, 23.25 square-metre home from what used to be the garage of her former home, adopting sustainable and economical solutions.

Michelle de la Vega was on a very strict budget, so she designed and sourced the materials herself, although she hired a carpenter for the actual construction work.
Her design reflects her desire for a light and air filled home, directly opening onto the adjoining garden, at the same time allowing her privacy.


She created a sleeping loft with a view over the garden, an experience the designer adores: “It’s almost like sleeping outside in the summertime”. The bathroom was added to the existing building.


To decorate her home, Michelle de la Vega created bespoke furniture, facilitated by her welding skills. She used a lot of recycled and salvaged material, not just to save money but also by personal choice and taste.

The results are clear: a cosy home, whose owner defines it as her haven, and whose carefully pondered design is an enchantment for visitors.
Real proof that it is possible to live lightly and in smaller spaces, without having to do without all your personal comforts.
Project: Michelle de la Vega, http://michelledelavega.com/
Area: 23,25m2 (250 sq. ft.)
Location: Seattle, USA
Year: 2006
Photos: Ira Lippke, Graham Syed, Michelle de la Vega










