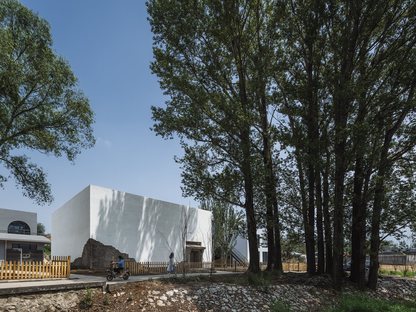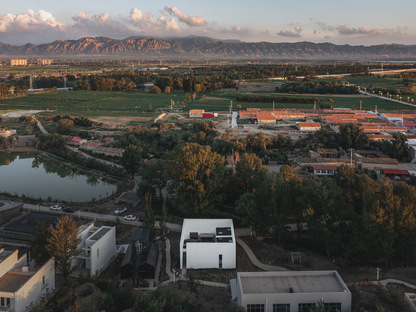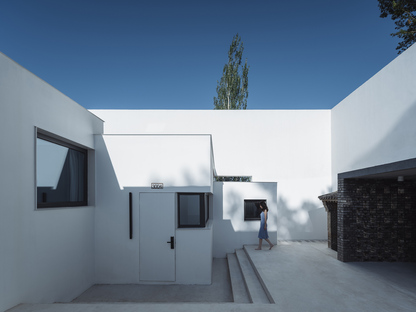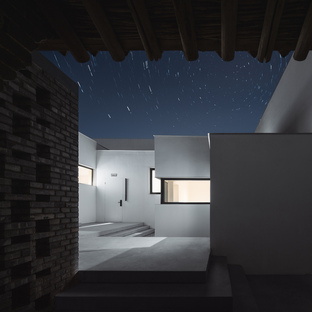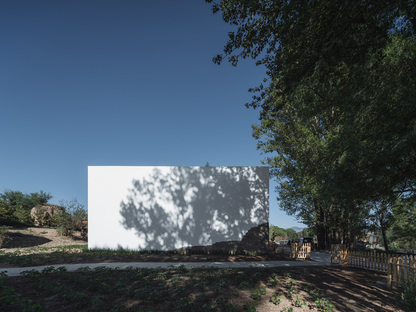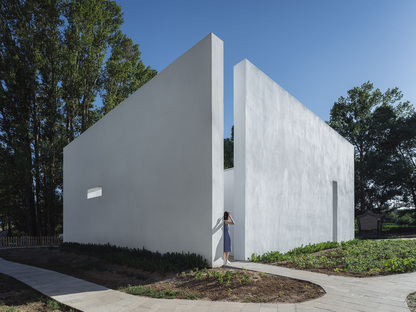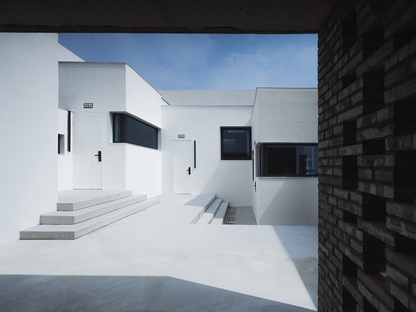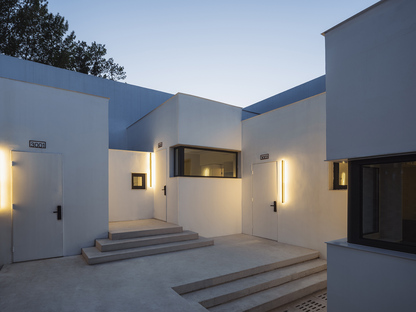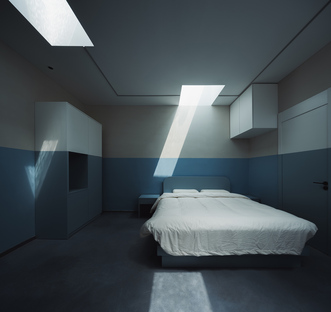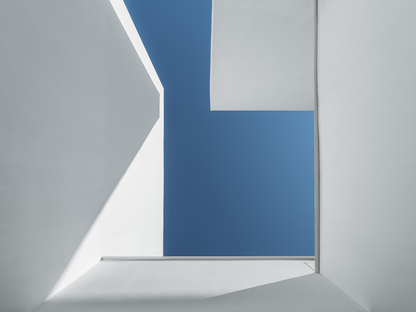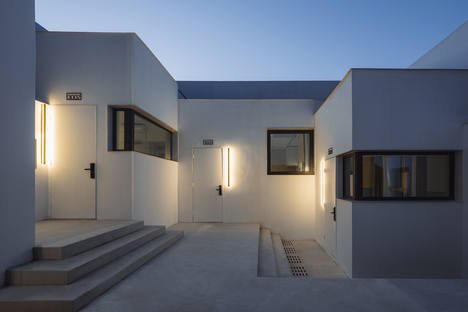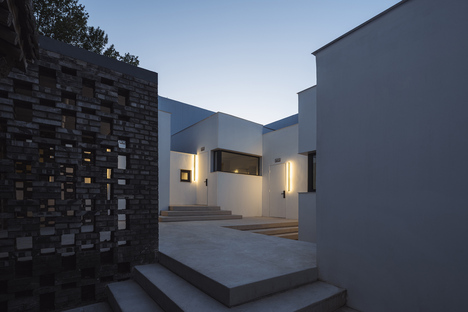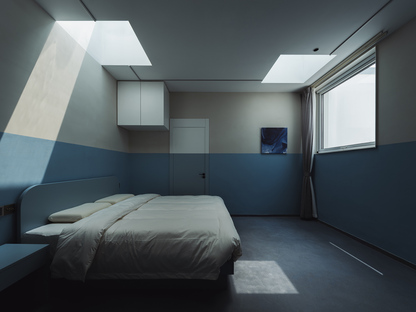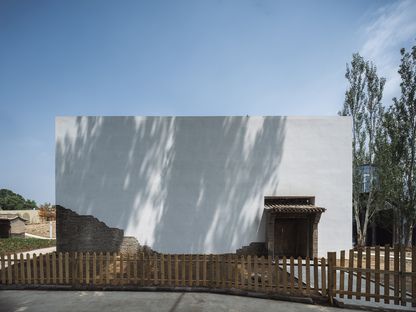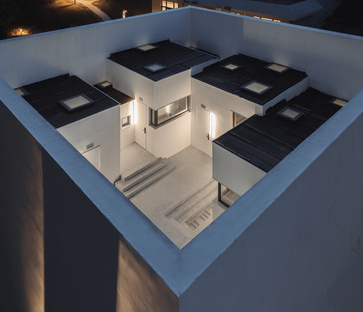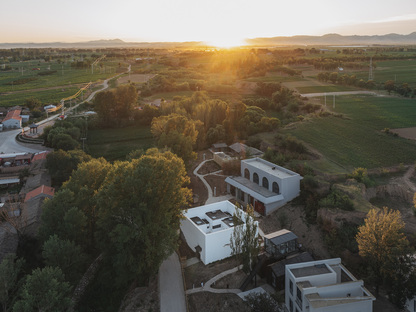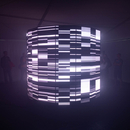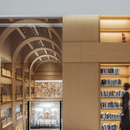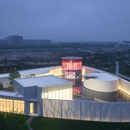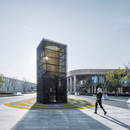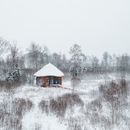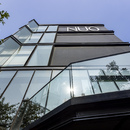19-08-2021
Rooms without a view. Strangers by Wutopia Lab in China
Xiyaotou Village, Zhangjiakou City, Hebei, China,
- Blog
- News
- Rooms without a view. Strangers by Wutopia Lab in China
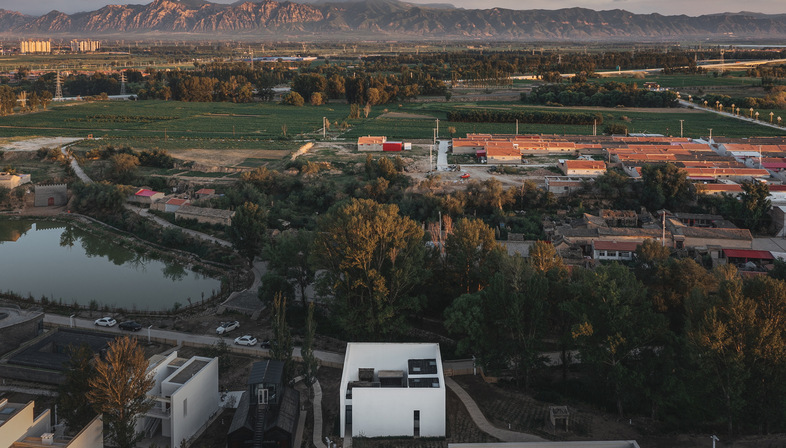
When we go on holiday, almost all of us want a 'room with a view' to make the most of our time in a place other than our usual home. But is this constant "look outside" really so fundamental? Alternatively, why do we not devote ourselves to introspection in order to regenerate, leaving few traces in the context? This is what Yu Ting, founder of Shanghai's Wutopia Lab, asked himself when he was confronted with a project set in a rural context for the first time in his career. He had to design Building 3 of the Fortune Art Homestay in Xiyaotou, a village not far from Zhangjiakou City in Hebei Province, about 100 km north of Beijing. So instead of proposing a "vernacular fake", as often happens in the countryside, Yu Ting preferred to maintain a strict design line of respect for the place where he was putting the new building. It was a rural landscape without great qualities, characterised by a broken wall and a courtyard gate. These details have been retained, with the intention of signalling that you don't necessarily have to demolish in order to build something new. Still, you can also include the existing building in the project.
This reflection led to creating a small 225 square metre complex containing four guest rooms, protected by 7 metre high walls that block any view of the outside, intentionally recalling the image of monastic confinement and self-exile. An idea born of Yu Ting's personal experience, when he sought peace and tranquility in a refuge without interference in some difficult moments of his life. If you think about it, it is essentially a historical constant yet a reference to local architecture. He tells us that he wishes:“that strangers who come to this village can find a place to breathe. In this room that rejects the view, the psychology of self-exile is used to build a deep inner view of relaxation and inspire confidence in the future.” Moreover, such a closure also has a sustainable aspect, as it reduces energy consumption for cooling or heating, protecting against both heat and cold.
In detail, each of the four rooms is designed as a separate building without any direct connection, such as a corridor, so that when a guest leaves the building he or she is outside. In this interplay of closed spaces, the courtyard, one of the typical elements of Chinese rural architecture, finds a new interpretation here, as a meeting place in a world where smartphones have partly supplanted physical meeting places. Building 3 therefore offers people staying there the chance to interact with other guests on holiday, if they want to do so.
In harmony with the whole idea of the project, the interior design could be described as rather spartan. Wutopia Lab has eliminated practically everything, including the clock. The guests can perceive the passage of time roughly by observing the changes in natural light, in a new and perhaps rediscovered sense of freedom. As Yu Ting says: “Perhaps this is the only way that the sky can replace the landscape and the phone, so that light can be dominant elements in space.”The concept designed for Building 3 by Wutopia Lab demonstrates how great attention to the problems of our time can lead to formal solutions, where the removal of distractions becomes the added value of the architectural experience.
Christiane Bürklein
Design Firm: Wutopia Lab (www.wutopialab.com)
Chief Architect: Yu Ting
Project Architect: Mu Zhilin
Design Team: Shi Difan (Intern), Mi Kejie
Fortune Art Homestay Master planner: Zhu Xudong, Co-founder of E-House
Location: Xiyaotou Village, Zhangjiakou City, Hebei, China
Year: 2021
Photographs: CreatAR Images










