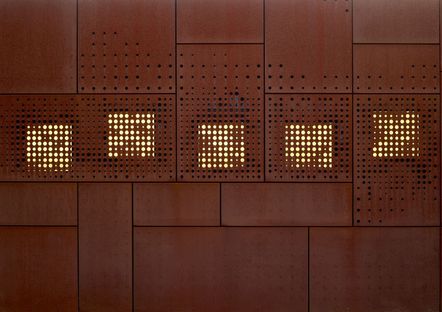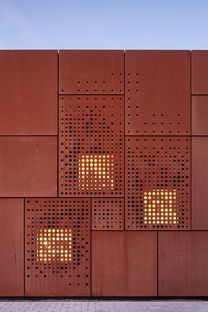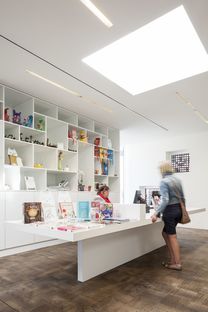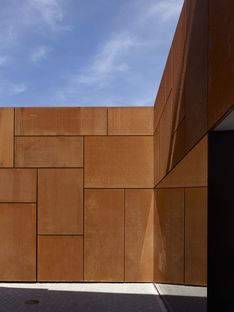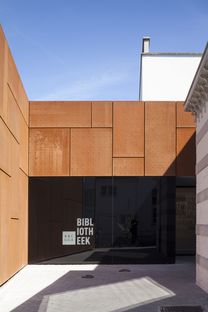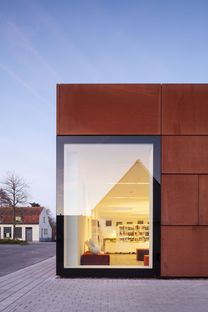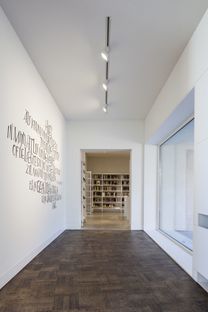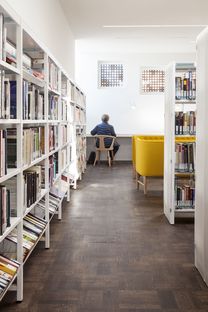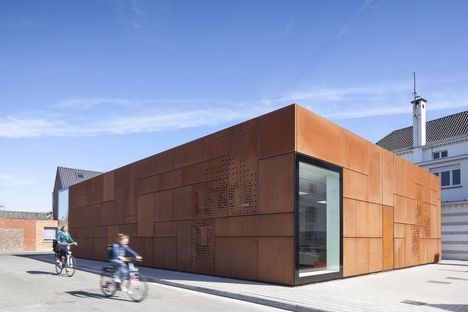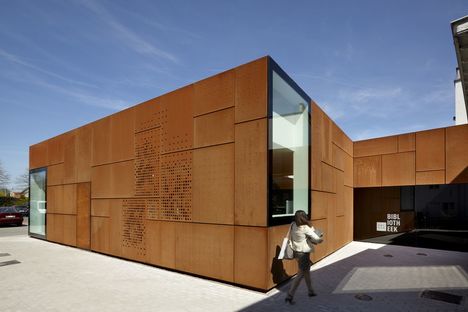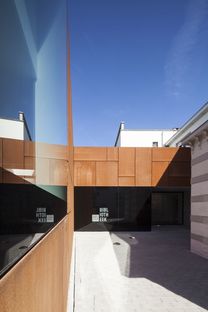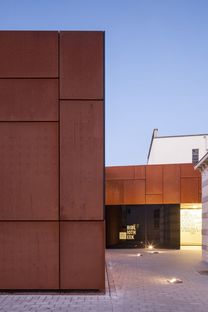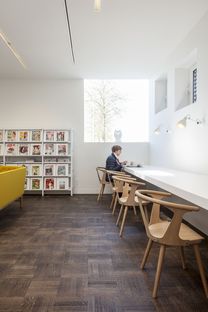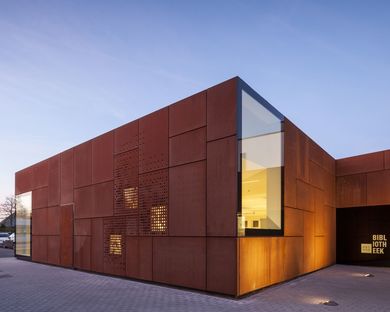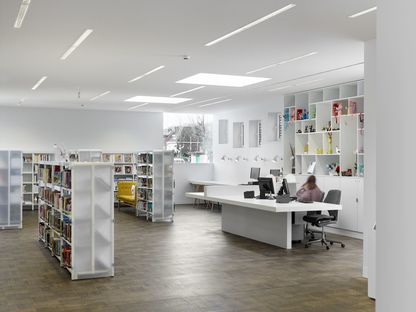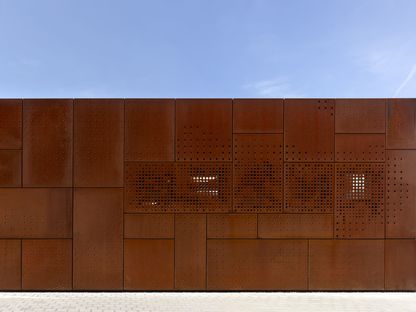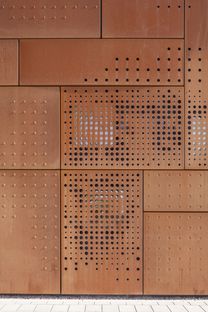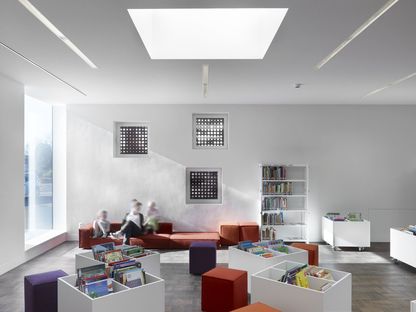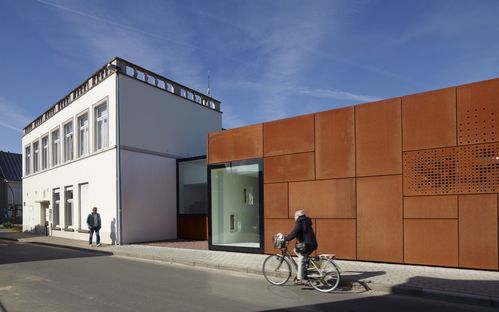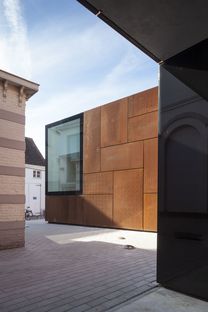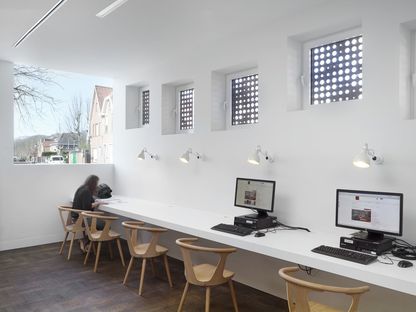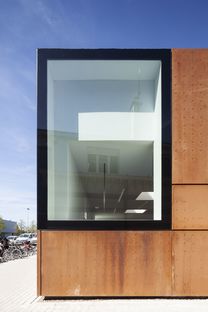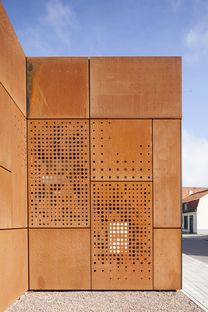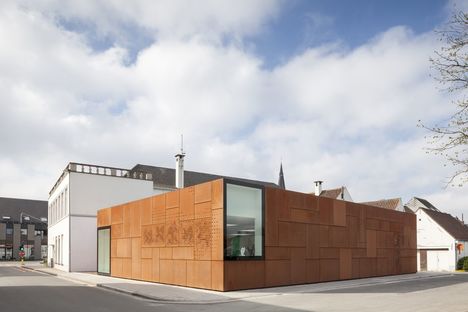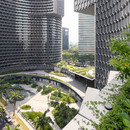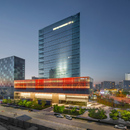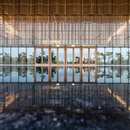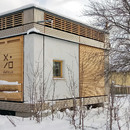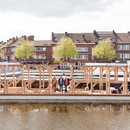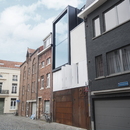- Blog
- Materials
- Refurbishment of the City Library in Bruges by Studio Farris
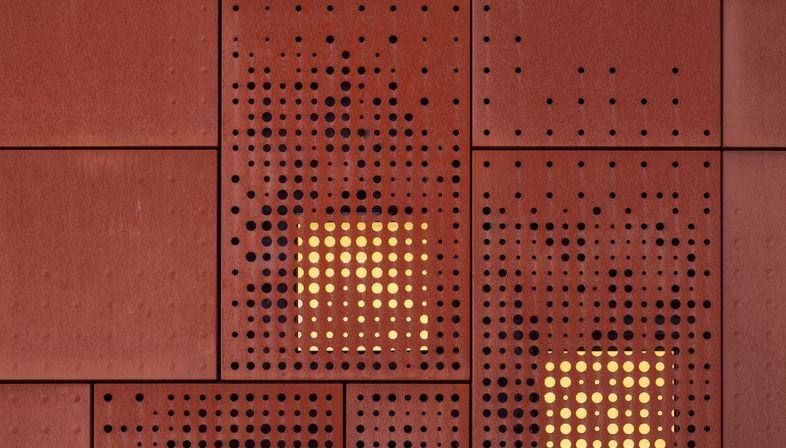 Studio Farris, the architecture practice founded by Italian architect Giuseppe Farris and based in Antwerp, Belgium, has refurbished and expanded the Bruges City Library. A successful blend of the existing building and contemporary elements.
Studio Farris, the architecture practice founded by Italian architect Giuseppe Farris and based in Antwerp, Belgium, has refurbished and expanded the Bruges City Library. A successful blend of the existing building and contemporary elements.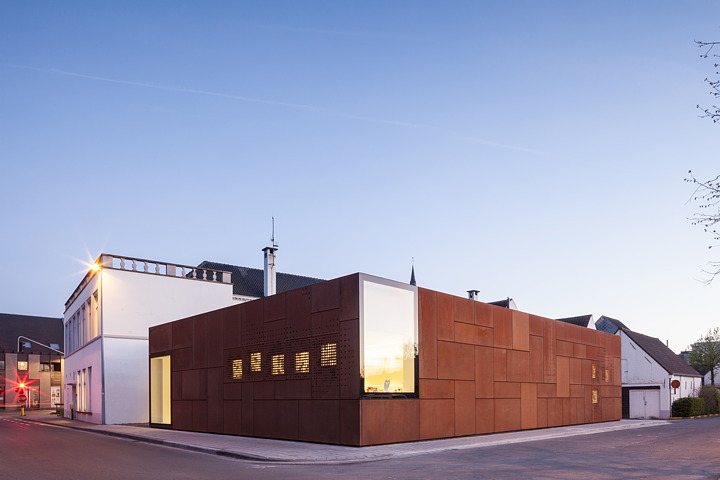
Studio Farris recently won the Architizer A+ Award for their Park Tower in Antwerp, and have now refurbished and expanded the Bruges City Library.
The studio won the competition organised in 2012 by the city of Bruges to renovate and expand the Sint-Andries city library, located in a historical, heritage-listed building.
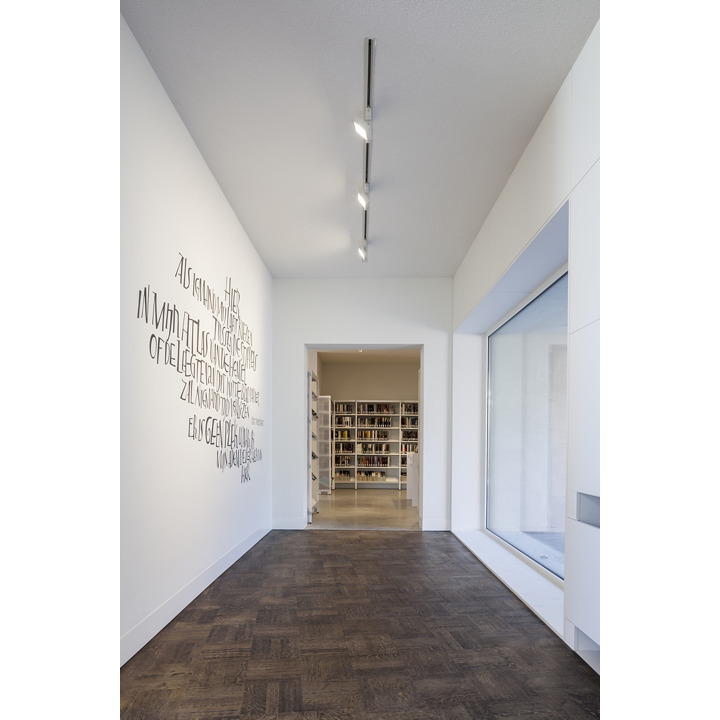
The major challenge for the architects from Studio Farris was not just to work in an urban context featuring a valued, protected construction, but also to make the actual library stand out, without impacting negatively on the urban fabric. So, they added a brand new, compact volume on the small site, next to the main building: a ground floor parallelepiped housing the new spaces, with large windows at the corners of the construction to bring in natural light and to interact with the city.
The Corten steel skin adds a pleasant contrast with the existing white plastered building and the perforations in the facade create plays of shades and light in the bright interiors, and a magical lantern effect in the evening.
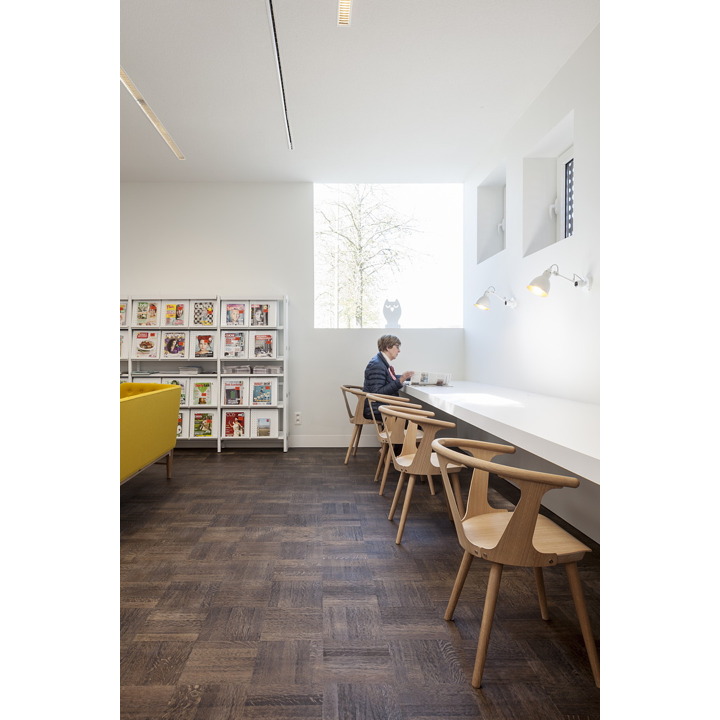
After the work by Sutiod Farris, Bruges City Library has not only gained precious extra space and new functions, it has also become a real neighbourhood attraction. Studio owner Giuseppe Farris again confirms his approach that respects the environmental setting, where the search for innovative, sustainable and practical solutions is always related to attention to the end user, who - irrespective of the scale of the operation - must be able to feel "at home" in the building proposed.
Christiane Bürklein
Project: Studio Farris,
location Bruges, Belgium
client City of Bruges
year completed in March 2015
area 555m²
structural engineering Planet Engineering
technical engineering Studiebureau Boydens
contractor Bouw & Renovatie
photo credits 1-19: ©Tim Van de Velde; 20-35: ©Lumecore Toon Grobet
Related links: Park Tower http://www.floornature.com/blog/park-tower-antwerp-by-studio-farris-10487/, Lennik Farmhouse http://www.floornature.com/blog/going-rural-conversion-in-belgium-8976/










