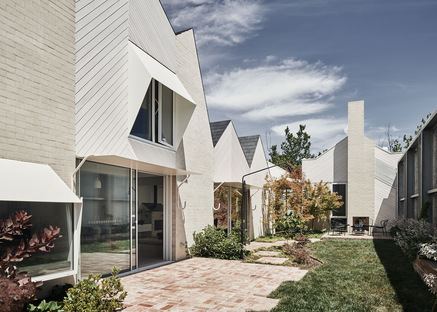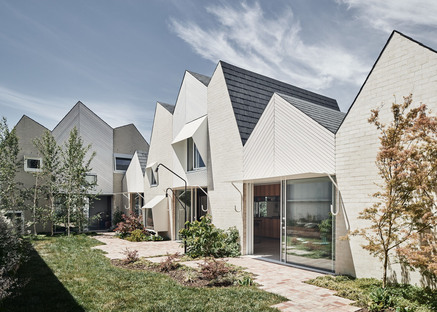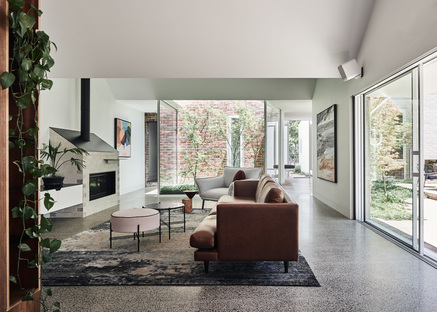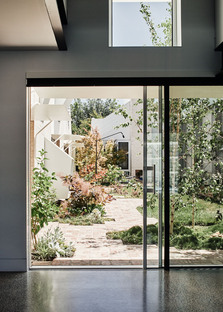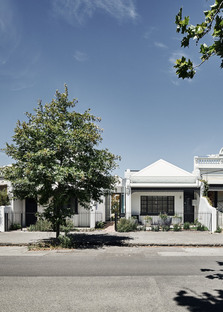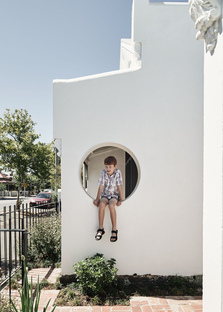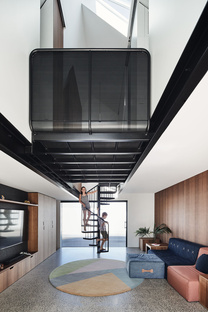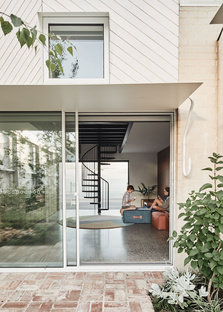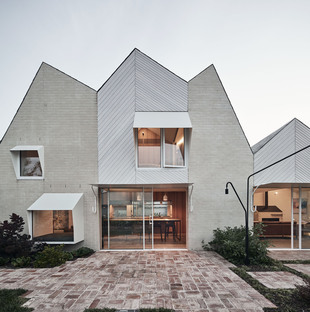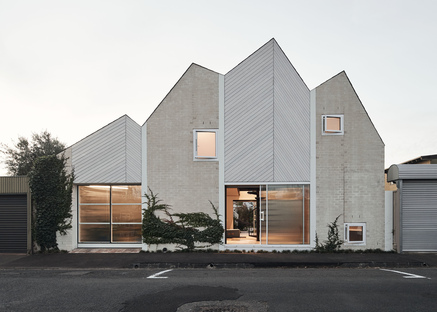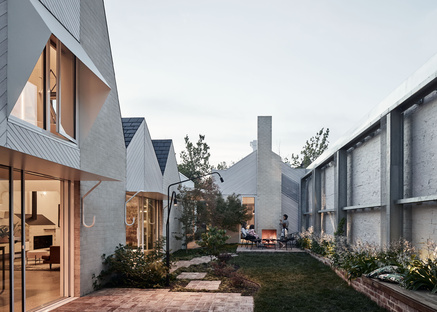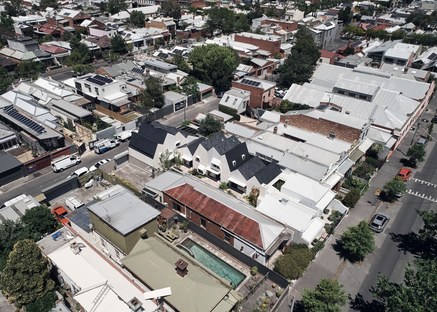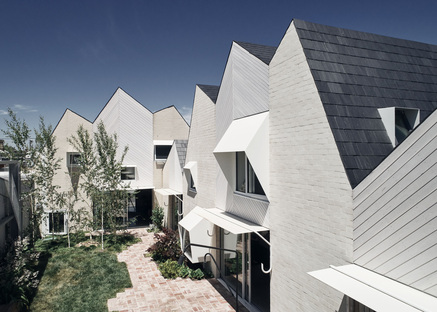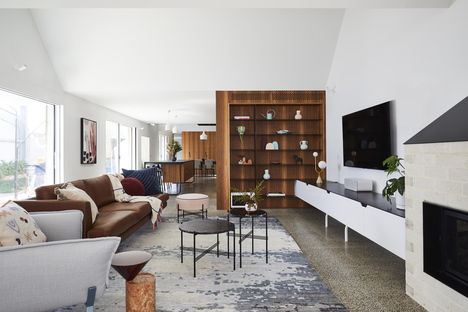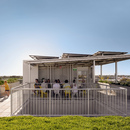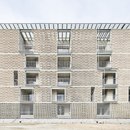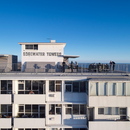30-01-2020
RaeRae House by Austin Maynard Architects combines form and function
Stephanie Rooney, Peter Bennets,
- Blog
- News
- RaeRae House by Austin Maynard Architects combines form and function
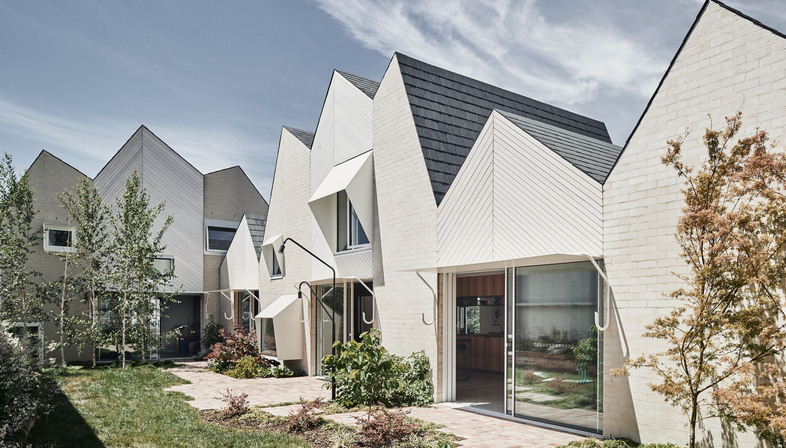 Sometimes all you really need is a touch of imagination and everything falls into place, driving change even in a suburb dominated by terrace homes. Which is what happened in Melbourne, when a family of five wanted to give their home a makeover and were able to buy the house next door, giving them plenty of space to realise their project entrusted to local firm Austin Maynard Architects.
Sometimes all you really need is a touch of imagination and everything falls into place, driving change even in a suburb dominated by terrace homes. Which is what happened in Melbourne, when a family of five wanted to give their home a makeover and were able to buy the house next door, giving them plenty of space to realise their project entrusted to local firm Austin Maynard Architects. This architecture studio, known to our readers for their fresh, inventive residential projects with a particular focus on sustainability got down to work. In the words of the architects: “Unconventional but thoroughly logical. Like a German sports car, the beauty of RaeRae’s exterior belies the highly tuned rationalism that generated it. Responsive, contextual and strategic, this is a functional home with nuanced moments of surprise and discovery.”
Sure enough, RaeRae House – created by joining the two pre-existing terrace houses, maintaining the original brick street frontage – is a showcase of imaginative design. From the outside, it looks like an architectural mountain range, reminiscent of Gottfried Böhm’s jagged church in Neviges. But a closer look reveals that it's not a mere quirk and that the roof's form is contextual, designed to minimize overshadowing and visual bulk and, consequently, its impact on the neighbours.
In terms of function, a glazed entry, set back between the two heritage buildings from the front garden unites them and forms the gateway to the new build. The entry leads to more greenery, through to a lounge, kitchen and dining room. Above the kitchen is the parent’s bedroom, and beyond the dining room and concealed laundry room is the two-storey kids-zone. Below is a rumpus room, a study and a multifunctional utility/garage space. With their love for detail, Austin Maynard Architects have created brightly lit interiors, which are both playful and functional, a rational house filled with secrets and discovery.
Sustainability is always at the very core of their projects and RaeRae House is no different. The new build hugs the southern boundary, maximising passive solar gain, and providing an open and connecting backyard that embraces the northern light, perfect for Melbourne’s climate. Windows have also been positioned with a nod to sustainability. Here, their work aims to maximise available daylight and optimise passive solar gain in winter. At the same time, they have ensured that the summer sun does not hit the double-glazed windows by adding fixed external awnings to provide shade. With operable shade elements and passive ventilation, Austin Maynard Architects has drastically reduced demands on mechanical heating and cooling, therefore saving energy.
A large water tank has been buried in the garden and all roof water is captured and reused to flush toilets and water the garden. Where possible, Austin Maynard Architects sourced local trades, materials and fittings. The home is designed to be durable and long-lasting and high quality and highly sustainable materials are used throughout. One example is the slate roof, now considered a rarity. Beyond its obvious aesthetic qualities, slate roofing offers a highly robust surface with a lengthy life span and no maintenance. It can also be reused in another life.
RaeRae House by Austin Maynard Architects is a combination of an intriguing aesthetic and fine architectural details intended to reduce its environmental impact. A virtuous example that shows just how you can be imaginative and sustainable at the same time.
Christiane Bürklein
Project: Austin Maynard Architects
Location: Melbourne, Australia
Year: 2020
Images: Peter Bennetts, Stephanie Rooney










