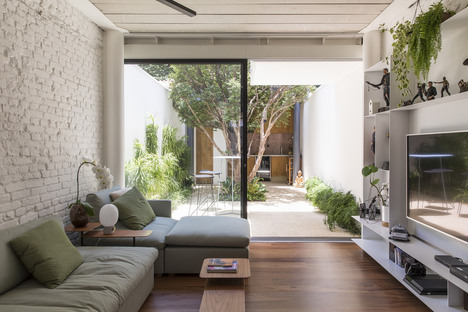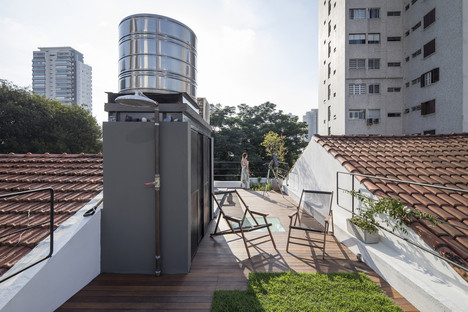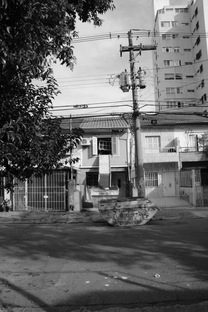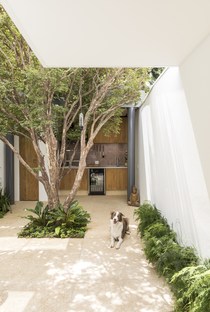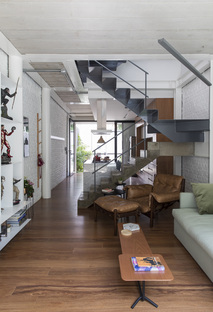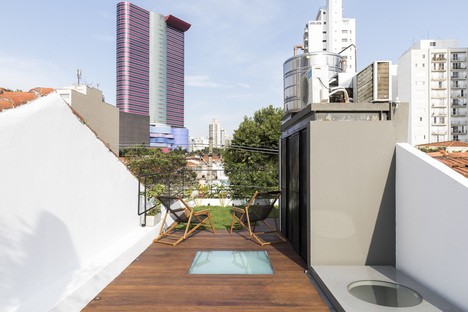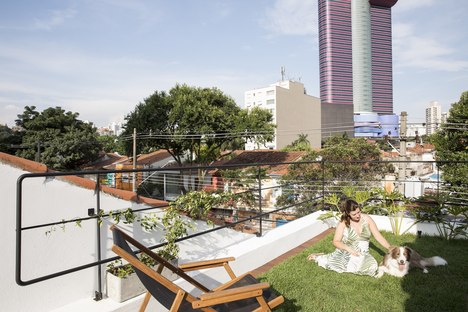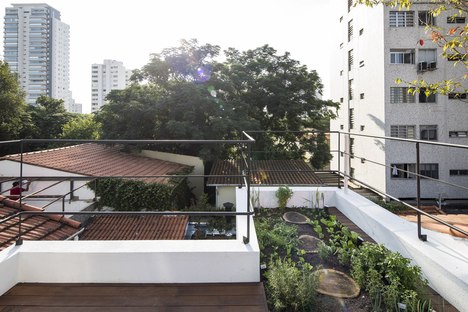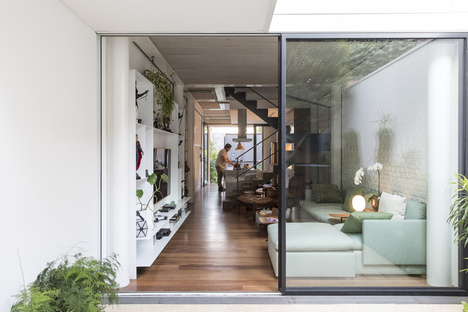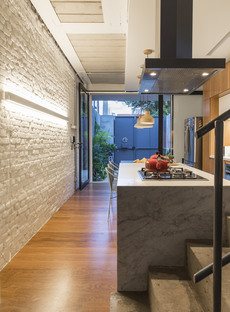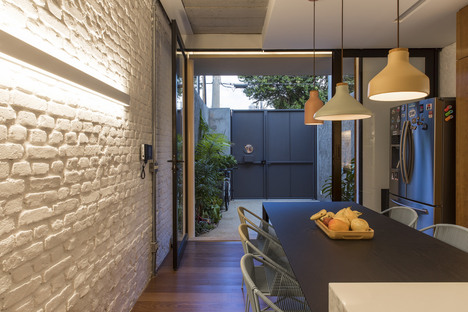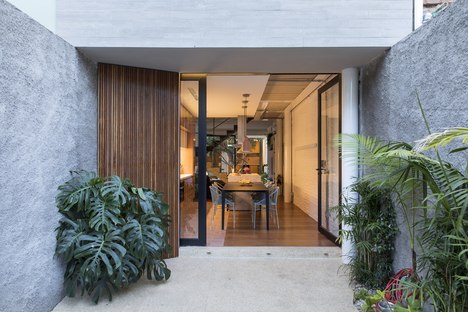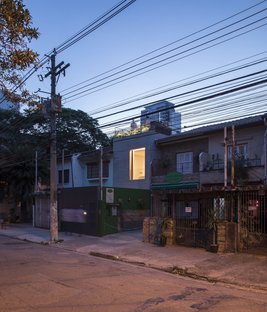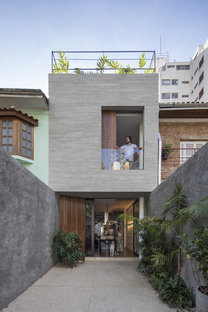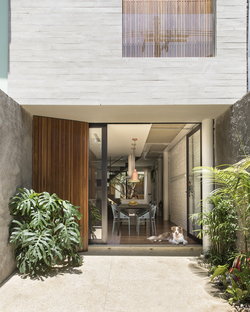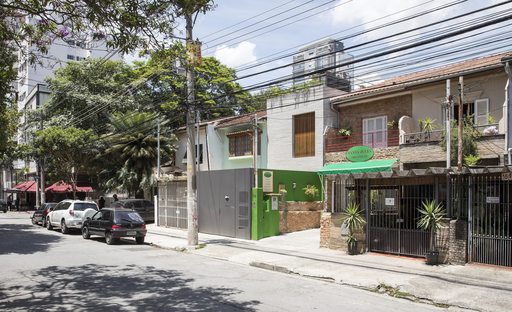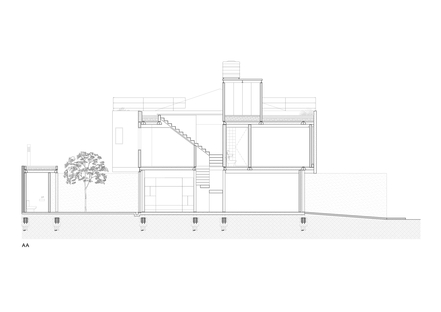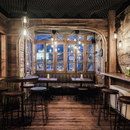15-03-2018
Pirajá House by Estúdio BRA Arquitectura
Estúdio BRA Arquitectura,
- Blog
- Sustainable Architecture
- Pirajá House by Estúdio BRA Arquitectura
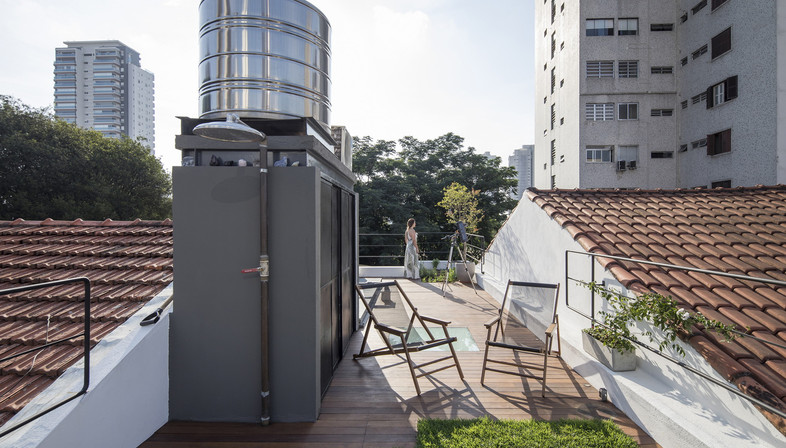 A renovation project signed by Estúdio BRA Arquitectura in Sao Paulo, Brazil, transformed an old family house with the typical compartmentalised spaces of the past into an airy and spacious building, with a green rooftop also hosting a vegetable garden.
A renovation project signed by Estúdio BRA Arquitectura in Sao Paulo, Brazil, transformed an old family house with the typical compartmentalised spaces of the past into an airy and spacious building, with a green rooftop also hosting a vegetable garden.The Pirajá House is located in Pinheiros, a fine neighbourhood of Sao Paulo. Before the urban development of the Brazilian metropolis, this area was dominated by a thick sub-tropical forest whose green memories are evoked by the renovation project signed by André Di Gregorio and Rodrigo Maçonilio, two young architects and urban planners who founded Estúdio BRA Arquitectura in 2012 in Sao Paulo.
The architects had to deal with an existing building occupying a 4x24-meter lot, and decided to only keep its structural brick walls, to then recreate a new building, more in line with the needs of modern life. The new house is composed of three floors: the ground floor, the first floor and a green, usable rooftop.
On the ground floor, after the grey steel gate opens, the family who now owns the house, a young couple and their dog, only needs to cross a small patio to enter shared, convivial spaces; from the kitchen, whose furniture was designed by the architects, they can step in the living room and then to the garden, where there also is a barbecue area. The very protagonist of the garden is an adult Jabuticaba (Myrciaria cauliflora) that provides the family with great shade and sweet fruits.
The two bedrooms and their two bathrooms are on the first floor and can be reached using a stair made of two independent elements: polished concrete and folded sheet metal.
This metal stair also reaches the usable rooftop that can be accessed from an automated hatch. The rooftop was conceived as an integral element of the house and was in turn divided into different zones: a wooden deck, a solarium and a small lawn. On one of the sides, the architects of Estúdio BRA Arquitectura created a small technical volume hosting the laundry, so as to avoid taking away valuable space from the rest of the interiors.
To be fully in line with the needs of contemporary living and to live a really sustainable life, the rooftop also hosts a small vegetable garden where zero km fresh produce can be grown.
Casa Pirajá by Estúdio BRA Arquitectura is an example of renovation of an existing building that was performed in full respect of the urban context, where contemporary language nods to the modernist past of Brazil
Christiane Bürklein
Architecture Firm: Estúdio BRA Arquitetura [ estúdiobra.com ]
Lead architects: André Di Gregorio, Rodrigo Maçonilio
Team: Beatriz Rocha, Lorran Siqueira, Júlia Bruckmann, Alanna Scarcelli
Location: Pinheiros, Sao Paulo, SP - Brazil
Project year: 2016
Construction: 2017
Built area: 110 sqm
Photographs: Maíra Acayaba [ mairaacayaba.com ]










