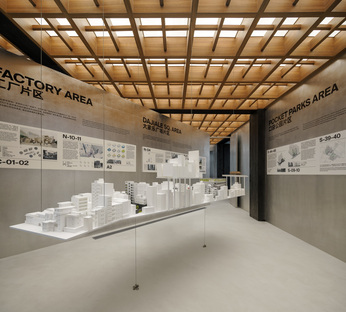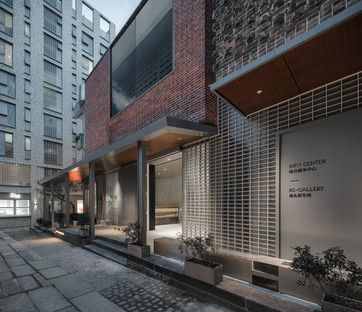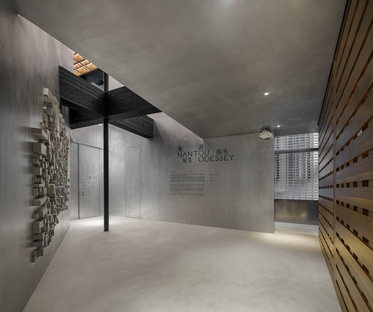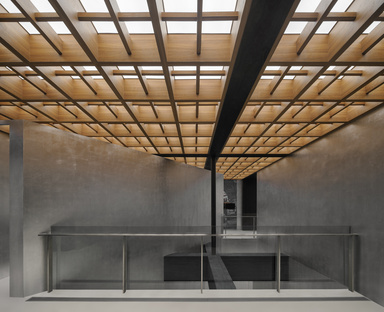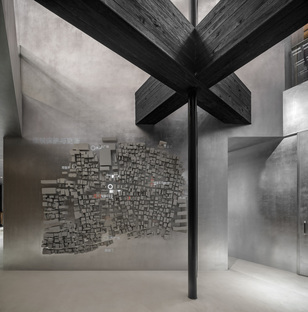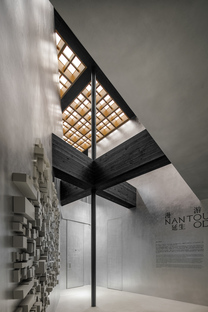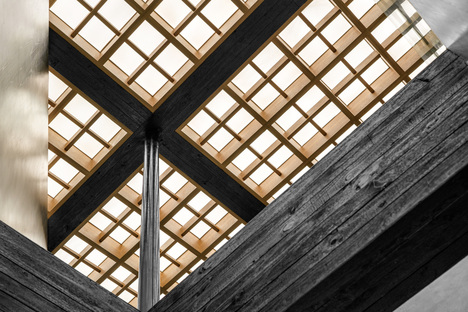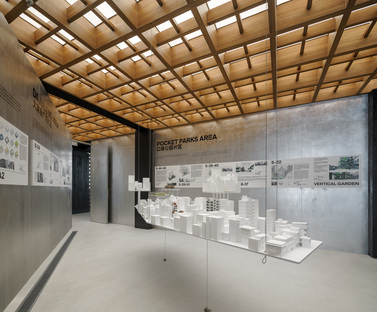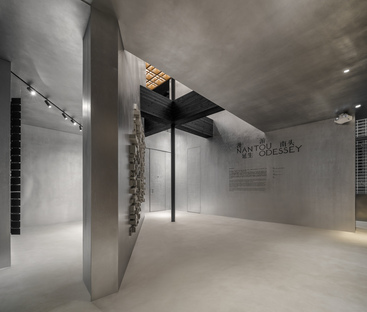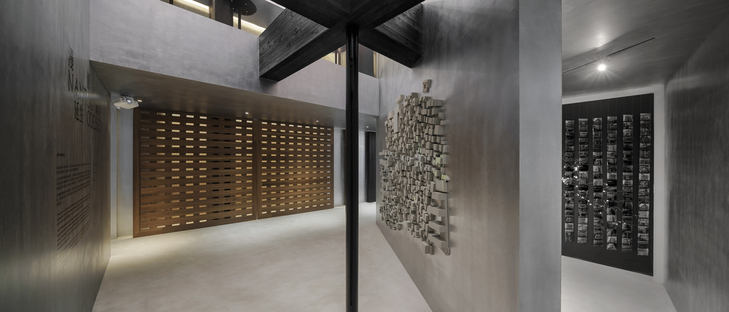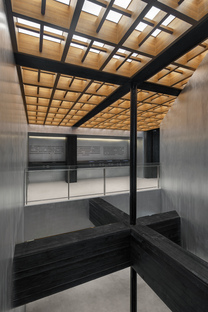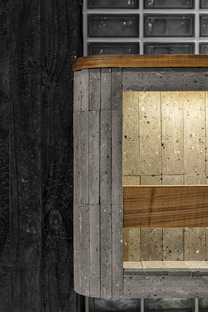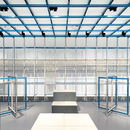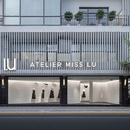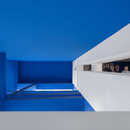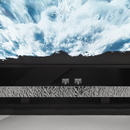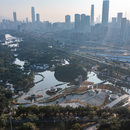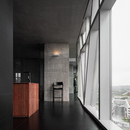13-11-2020
Past and future in the present, Vanke Nantou Gallery by Various Associates
Bruce Zhen,
- Blog
- Design
- Past and future in the present, Vanke Nantou Gallery by Various Associates
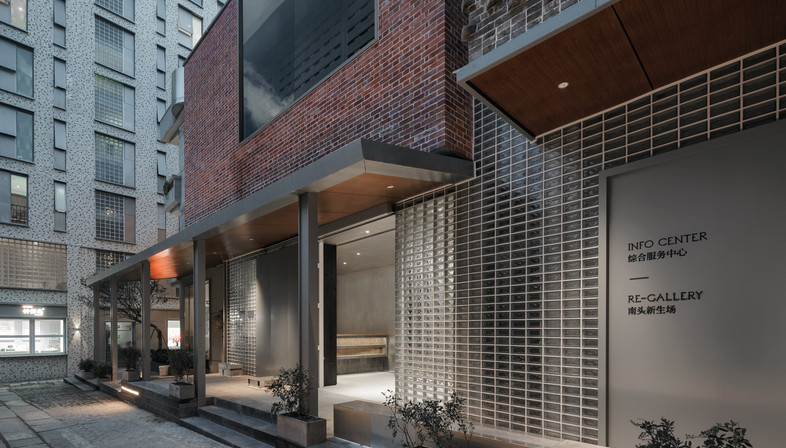 A lot of the Chinese projects that we publish on Floornature are all about architecture connected with major urban transformation work. These are targeted initiatives commissioned by the clients to collect and describe the essence of these large-scale projects in a physical place accessible to new users. The Vanke Nantou Gallery by Various Associates in the old town of Nantou district in Shenzhen is another case in point. The history of Nantou dates back thousands of years, becoming one of Shenzhen’s “urban villages”, a country settlement swallowed up by the spread of the metropolis and now the showpiece of some upmarket redevelopment projects.
A lot of the Chinese projects that we publish on Floornature are all about architecture connected with major urban transformation work. These are targeted initiatives commissioned by the clients to collect and describe the essence of these large-scale projects in a physical place accessible to new users. The Vanke Nantou Gallery by Various Associates in the old town of Nantou district in Shenzhen is another case in point. The history of Nantou dates back thousands of years, becoming one of Shenzhen’s “urban villages”, a country settlement swallowed up by the spread of the metropolis and now the showpiece of some upmarket redevelopment projects. To create a narrative not only of its potential, unlocked by the urban transformation but also of its glorious history, the developer, Vanke commissioned the designers from the emerging studio, Various Associates to create what they call an “urban memory exhibition hall”, in the central area of the village, on Nanbei Street, which the project overlooks. The project is a complete facility, comprising an information centre that showcases the renovation and upgrading taking place in the ancient city of Nantou. In only 250 square metres, this venue accommodates a variety of spaces, including a reception area, baggage storage area, office, restrooms, meeting room, shared coffee breakout areas and exhibition space.
Working within this confined area, the architects from Various Associates first considered how to overcome the spatial restrictions to connect the flow of visitors across the two floors, and how to give the whole space its own distinctive identity, at the same time keeping a low-profile but modern spatial environment in the Chinese style. The building that houses the Gallery consists of three historical, irregular-shaped volumes connected to each other. It was not possible to relocate the stairs or touch the timber beams, so the project strives to respond to the old building, staying true to the studio’s motto of using the old to bring out the new, and of seeking a modern expression of tradition.
Drawing inspiration from the verandas in traditional Lingnan architecture and gardens, the design team created a zigzag corridor to connect the architectural volumes and open up the enclosed, tight space. The hall also doubles as a place to rest and a display gallery. They retained the original structural beams in the middle of the double-height triangular atrium and gave them the unique natural rustic textures of charred wood. The beams, together with the uncluttered wooden ceiling grid, broken only by a skylight, generate a Chinese yet modern aesthetic, infused with a sense of ritual and unique structural features.
With Vanke Nantou Gallery, the studio Various Associates respected the conditions of the village, tracing back the origins of the local culture and striving to introduce the new and modern with adaptive regeneration strategies. Small though the project may be, it elegantly encapsulates the past, present and future of this evolving urban village.
Christiane Bürklein
Project: Various Associates
Location: Nantou, Shenzhen
Year: 2020
Images: Bruce Zhen










