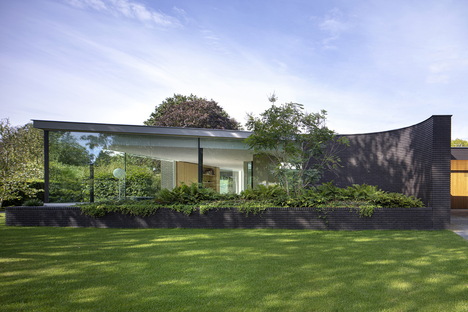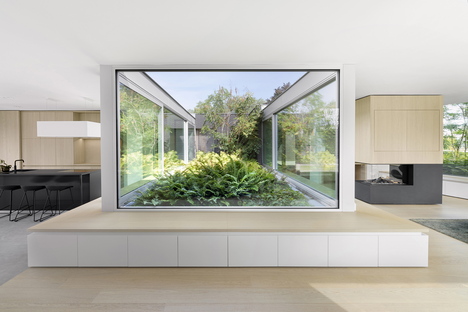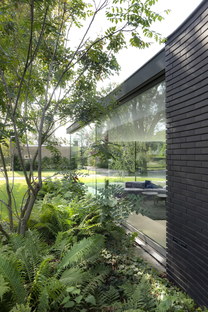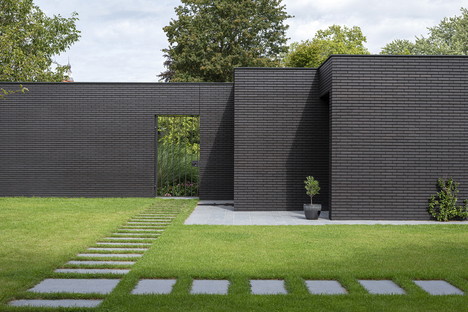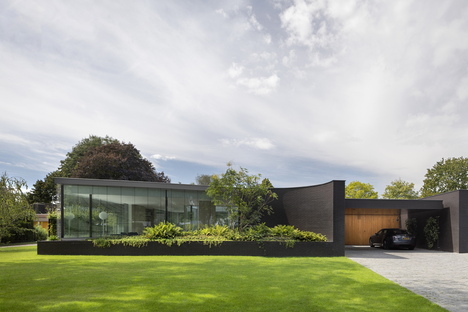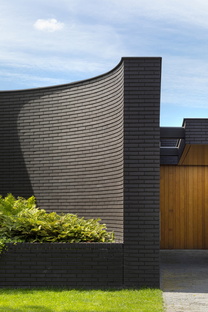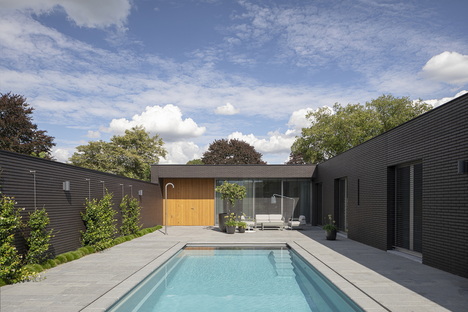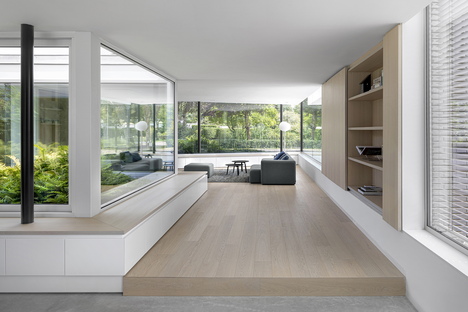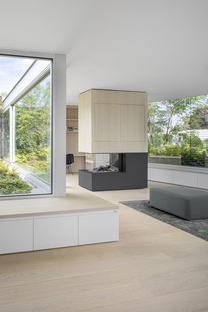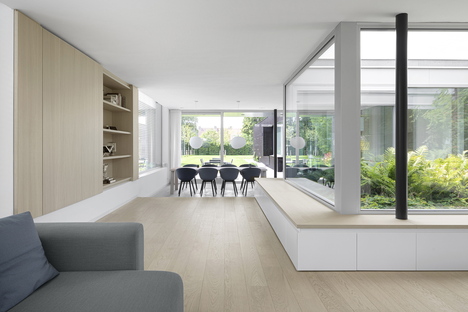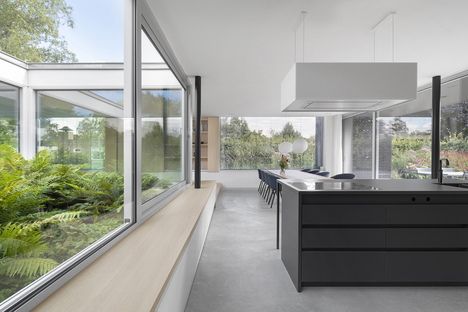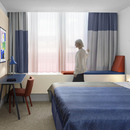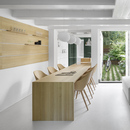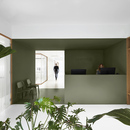23-11-2020
Outside In, a house designed by i29 and Bedaux de Brouwer architecten
i29, Bedaux de Brouwer,
- Blog
- Materials
- Outside In, a house designed by i29 and Bedaux de Brouwer architecten
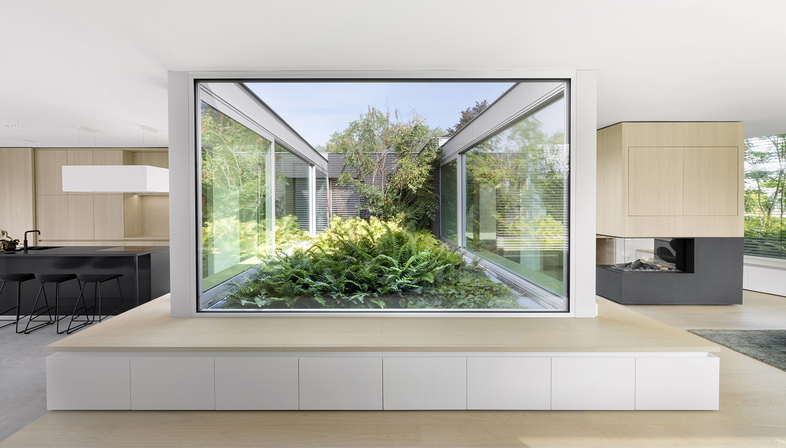 In times like these, the family home is incredibly precious. More than ever before it is becoming the place where we spend most of our time. This means it needs careful planning to ensure that everyone enjoys their life between the four walls, especially since everyone needs to go about their daily work or study without being able to get and about.
In times like these, the family home is incredibly precious. More than ever before it is becoming the place where we spend most of our time. This means it needs careful planning to ensure that everyone enjoys their life between the four walls, especially since everyone needs to go about their daily work or study without being able to get and about.Outside In is a perfect example of this kind of virtuous design. The generously sized house designed by Dutch firms Bedaux de Brouwer and i29 was built for a family of four. The high-end design never steps too far into the pretentious because the architects developed a highly understated formal language, drawing on their DNA for this. For example, the architecture of Bedaux de Brouwer, which has been operating since 1937, can be described as timeless modernism, with a particular focus on people and the environment. Their projects are recognisable for their clean, bold architecture, with a distinctive choice of materials and austere details.
In this case, we could call it a purist approach with unassuming materials by the two studios, the result of which is a spacious house of timeless elegance, all played out on a single floor in such a way as to connect each room with the others.
The living zone and kitchen all surround the standout centrepiece of the project, a lush green patio that feels as if it is part of the interior, and which—as the name says—brings the “Outside In”. Floor-to-ceiling sliding doors provide clear views of the garden and pool outside.
The harmonious transition between indoors and out, down to the smallest details, is the strength of this project by Bedaux de Brouwer and i29. Expanses of wood cover many of the surfaces in the home and connect the different areas. Cabinetry, walls, sliding doors and beds are all made from the same word. All that furniture has been designed to measure to fit the architectural layout. This is intended to combine the architecture and the interior design in a single, seamless whole.
Despite the apparently contrasting chromatics of the black brick facades, they tone down the visual impact of the house in the natural environment around it, simply because they echo the colour of the rock. This impression is further enhanced by large planters integrated into the front part of the building. Another interesting thing is that even though the facade is mostly glazed, the house has been intelligently positioned so that the trees and greenery all around it, designed by landscape architects from MTD, helps to keep the interiors private.
“Outside In” is also a sustainable house. Some of the solutions adopted include the use of geothermal energy, a heat pump and solar panels on the roof. Because Bedaux de Bouwer and i29 don’t see their design as merely a visual interaction with nature. Their respect for the environment goes much deeper than that, and they make specific design choices to show just that.
Christiane Bürklein
Project: Bedaux de Brouwer & i29
Landscape architect: MTD
Location: The Netherlands
Year: 2020
Images: i29 / Ewout Huibers










