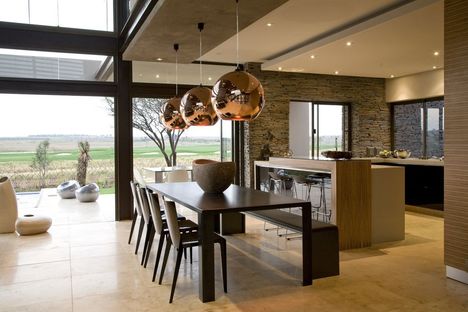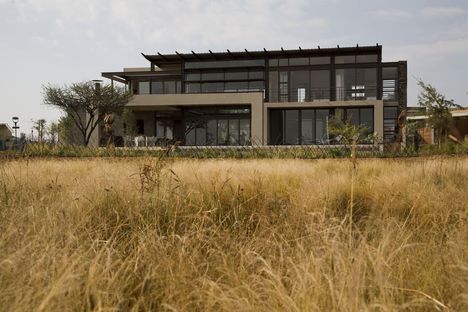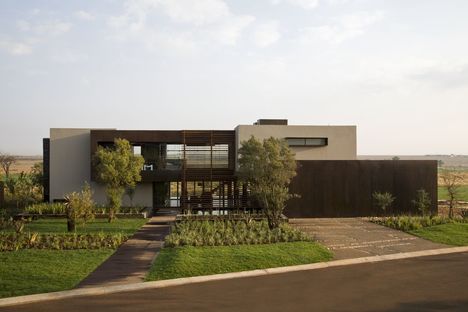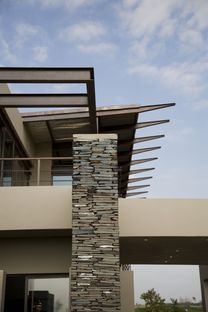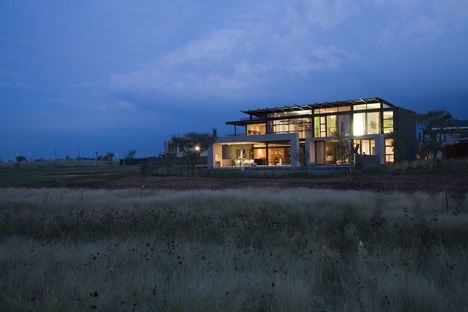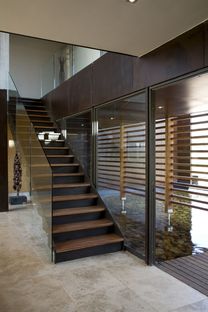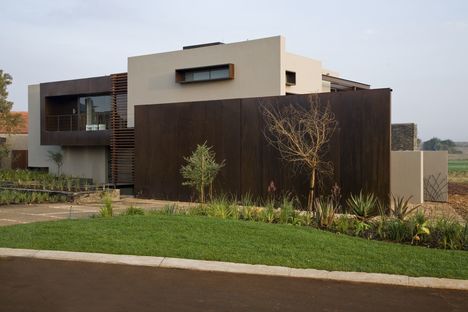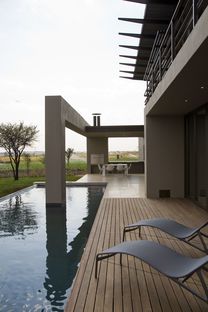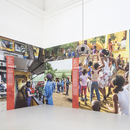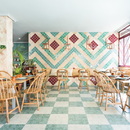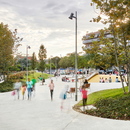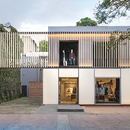12-12-2013
House Serengeti by Nico van der Meulen Architects.
- Blog
- Materials
- House Serengeti by Nico van der Meulen Architects.
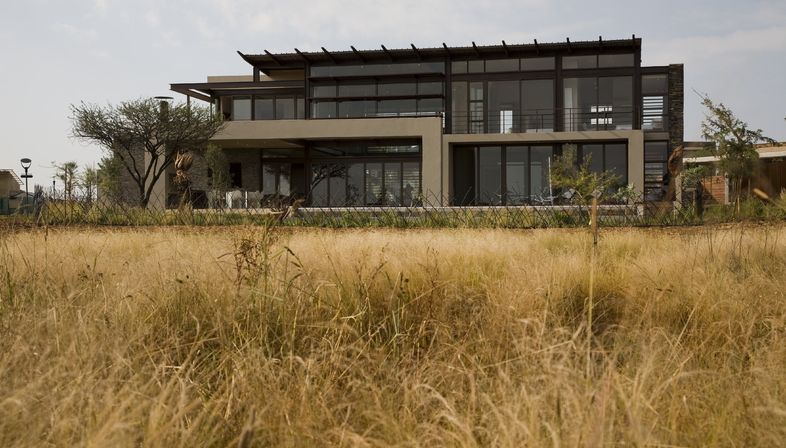 Livegreenblog continues to explore the great panorama of South African architecture in the run-up to the UIA2014 World Congress in Durban. The House Serengeti project by Nico van der Meulen Architects brings together environmental awareness and contemporary style.
Livegreenblog continues to explore the great panorama of South African architecture in the run-up to the UIA2014 World Congress in Durban. The House Serengeti project by Nico van der Meulen Architects brings together environmental awareness and contemporary style.
The word “Serengeti” immediately conjures up images of wild animals living in unspoiled nature.


However, the location of the residential project by South African practice, Nico van der Meulen Architects, is the golf and wildlife estate near Johannesburg and not the national park in Tanzania, and it really engages with its surroundings. Actually, this building takes the concept of the environment inside and extends it outdoors.


The materials used – very hardwearing Balau wood together with Corten steel and glass – give it the appearance of being part of the natural environment, but they also have a specific strategic purpose in the home’s eco-friendly design: the thick stone western wall absorbs heat, the windows are set back from the façade and they block direct sunlight in summer and catch it in the winter. The roof is made from Chromadek steel and timber to provide perfect insulation.

An idyllic place to make the most of the fascinating South African nature, with interior design by M Square Lifestyle.
Designed by: Rudolph van der Meulen, http://www.nicovdmeulen.com
Location: Serengeti, Johannesburg, South Africa
Photographs by: David Ross










