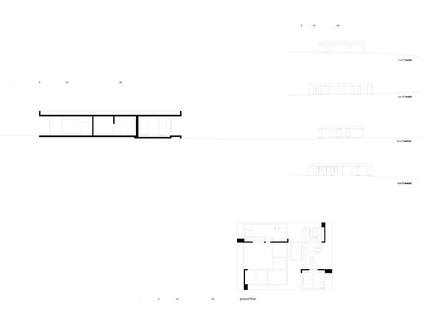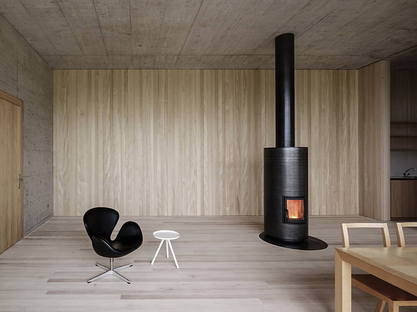- Blog
- Materials
- Horse clinic by Marte.Marte Architekten
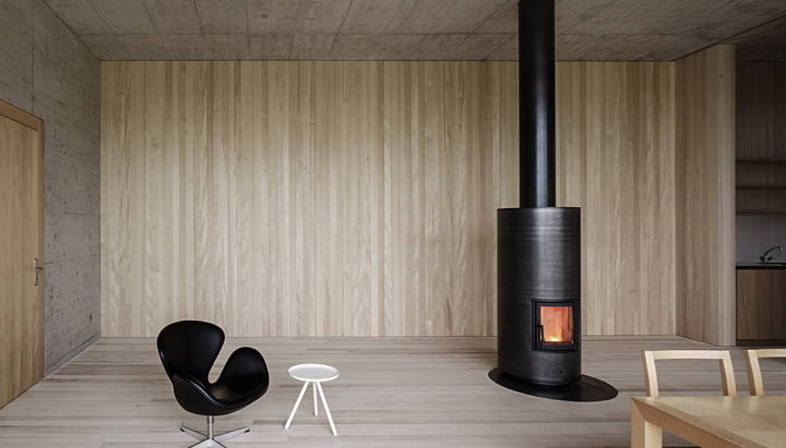 Austrian practice Marte.Marte Architekten has designed a veterinary clinic with apartment that combines function and beauty in a clean, streamlined architecture where the materials really stand out. All in harmony with the natural setting.
Austrian practice Marte.Marte Architekten has designed a veterinary clinic with apartment that combines function and beauty in a clean, streamlined architecture where the materials really stand out. All in harmony with the natural setting. 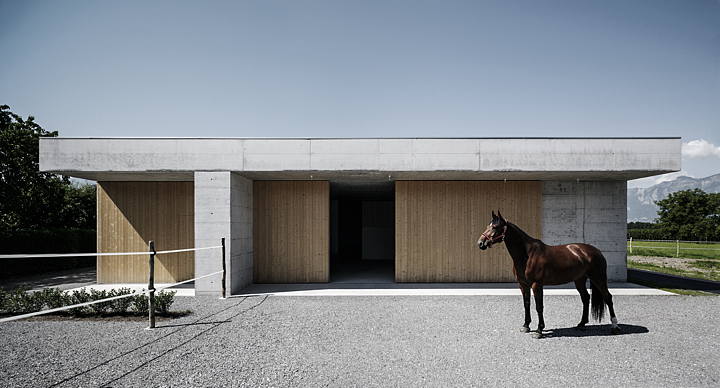
It's not common to design a combined veterinary clinic and home under the one roof. All the more reason why brothers, Bernhard and Stefan Marte from Austria-based architecture practice Marte.Marte Architekten were very pleased to agree to this unusual brief from client and vet Robert Griss.

Their response, located in Rankweil, in the Vorarlberg region is a building that on the one hand meets all the needs of the vet who specialises in the care of horses - including the legal provisions with regard to the size and height of spaces - and on the other hand seeks to engage with the landscape and with local tradition
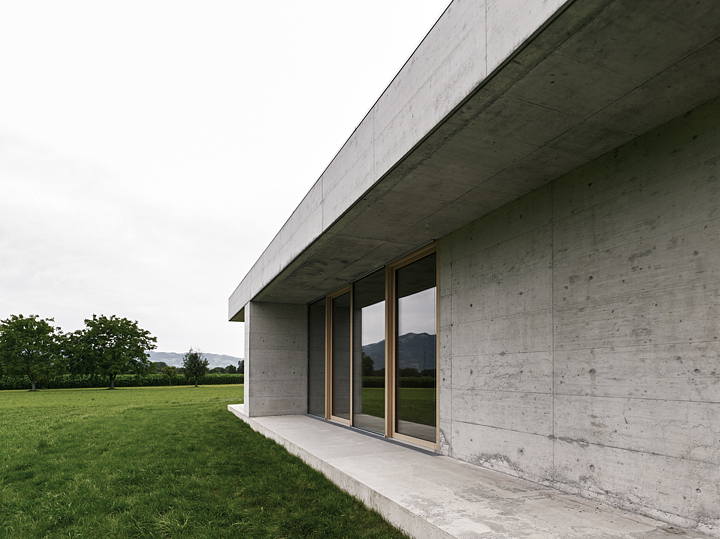
The reference is manifested in the decision by Marte.Marte Architekten to construct a 27 x 19-metre pavilion that - in line with the past - brings together under a single roof the different functions, including the horse stalls, the actual clinic with treatment rooms and operating theatre, and the home. Still, the architects clearly separate the spaces by inserting a small sheltered passageway between the clinic and the home.
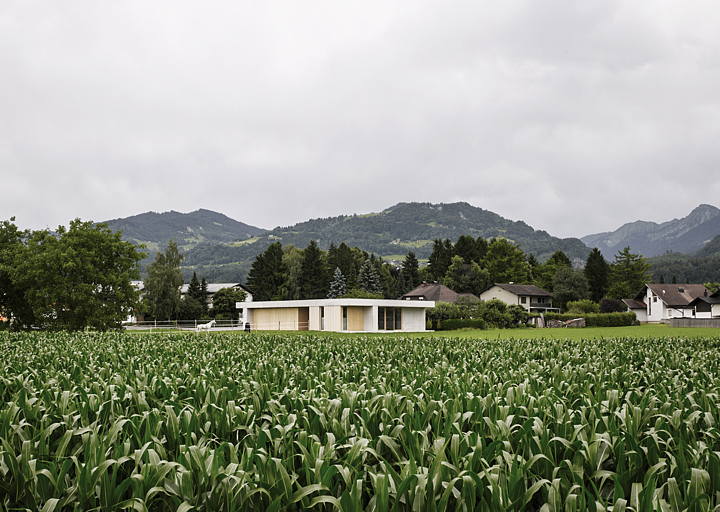
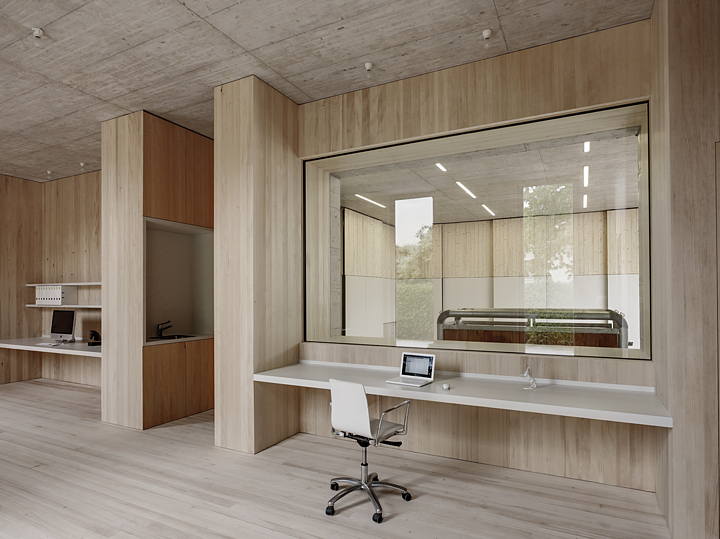
The bare reinforced concrete and untreated timber construction - united by the same texture thanks to the reinforced concrete floor and four solid vertical concrete wall plates - stands on the outskirts of the town of Rankweil. The ceiling height of 3.80 metres, required to hold the crane to position the horses on the operating tables has been adopted throughout the sleek pavilion.
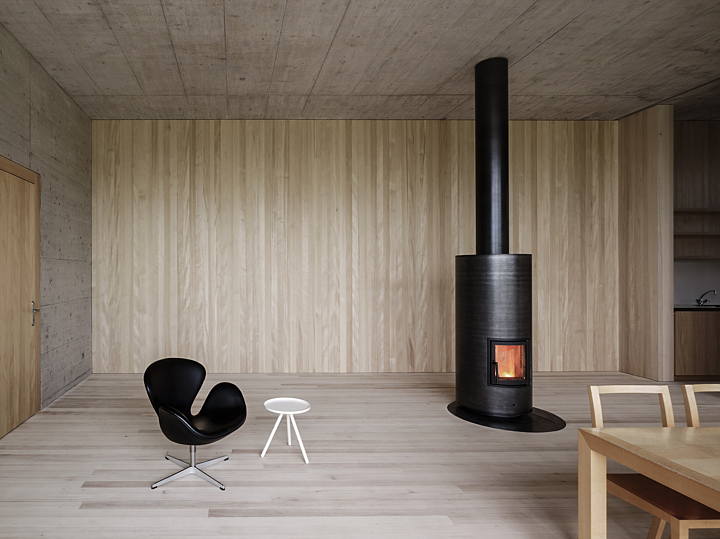
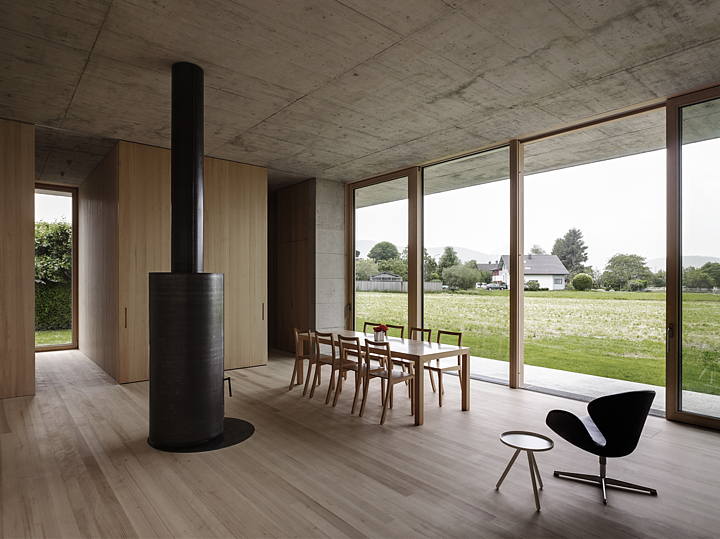
Marte.Marte Architekten stresses the material nature of the exterior inside the building, which uses air heat pumps for heating, and the silver fir flooring, built-in furniture and single wall coverings in this area create a pleasant, perceptive contrast with the bare concrete surfaces. Large windows open onto the farmland, further underscoring the ties of the building with the location, and ensuring natural light inside the home.
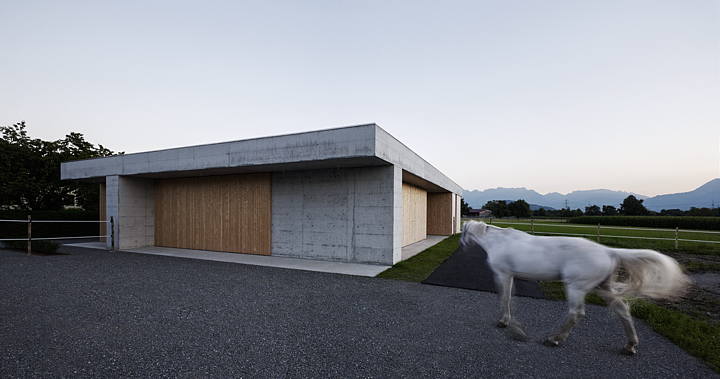
With the equine veterinary practice for Robert Griss, Marte.Marte Architekten proves that there are no limits to Architecture with a capital A, either geographical - given the rural position - or with regard to its end use.
Christiane Bürklein
Project: Marte.Marte Architekten, http://www.marte-marte.com/
Location: Rankweil, Austria
Year: 2014
Images: (c) Marc Lins Photography










