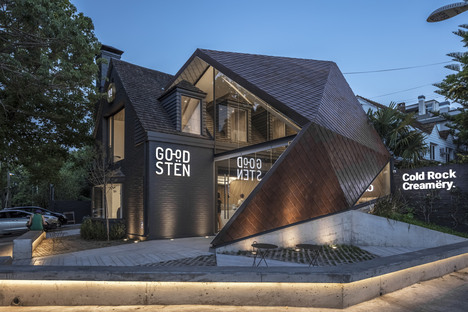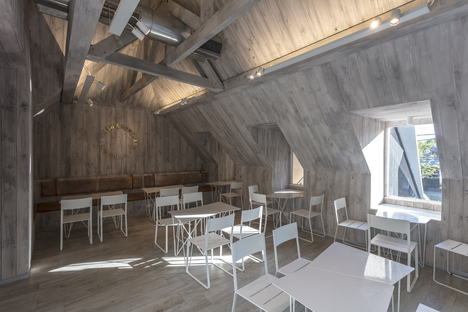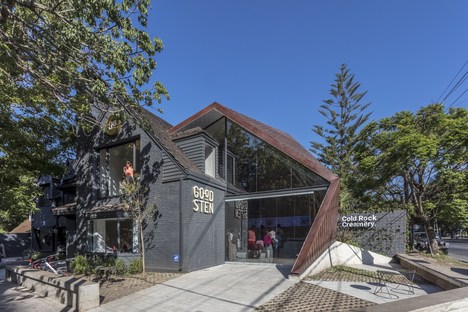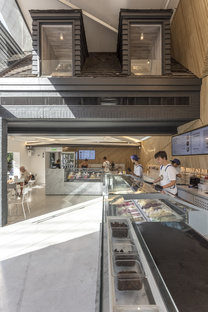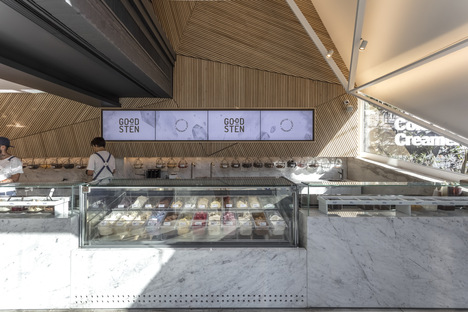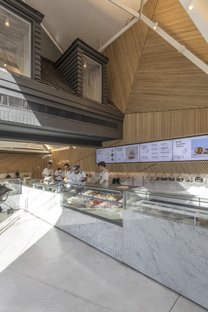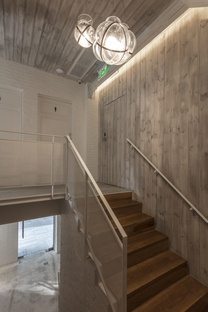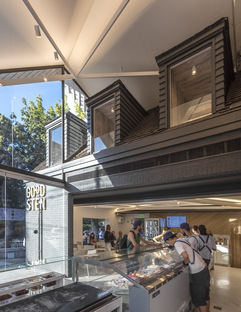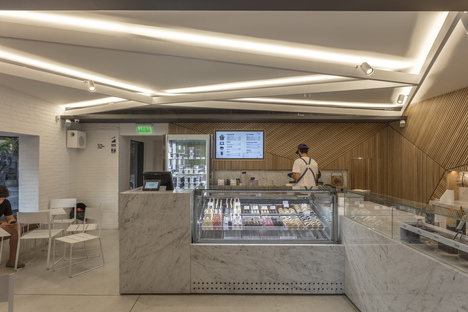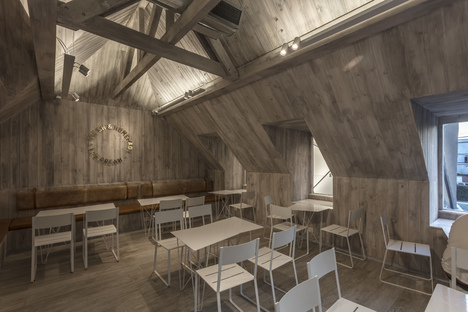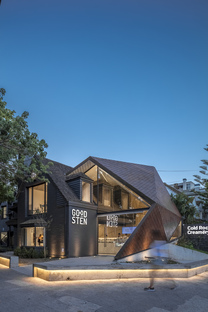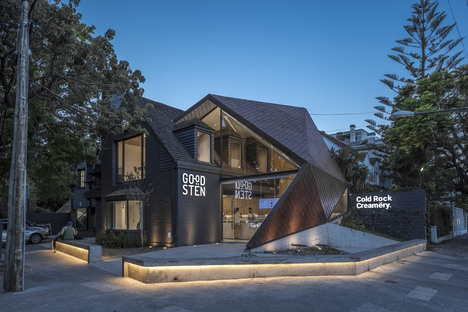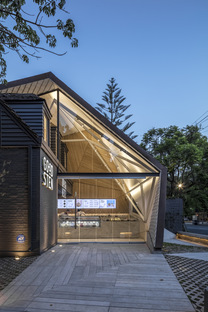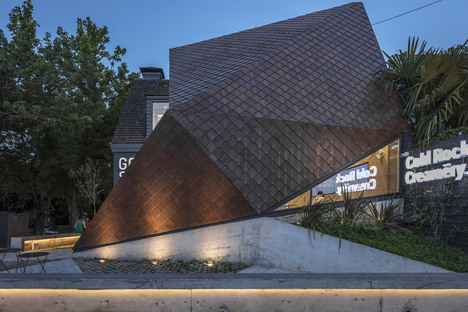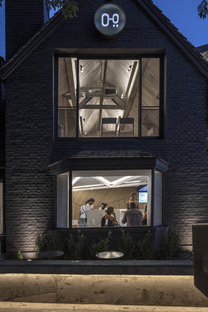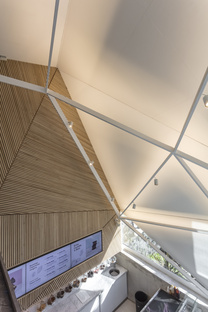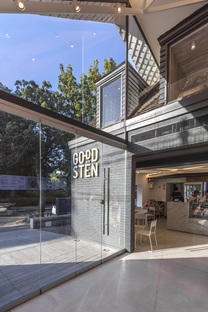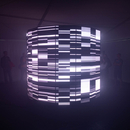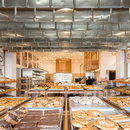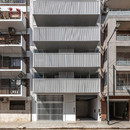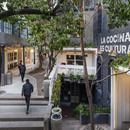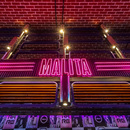12-03-2018
HitzigMilitelloArquitectos and the Goodsten Creamery
- Blog
- News
- HitzigMilitelloArquitectos and the Goodsten Creamery
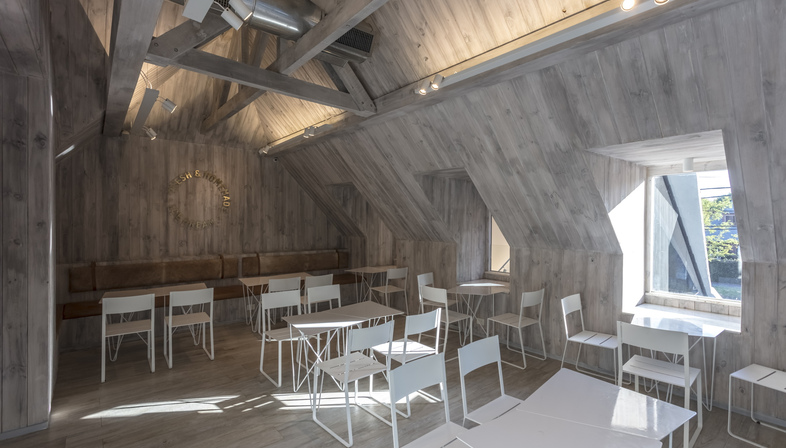 Argentine architecture studio HitzigMilitelloArquitectos realised a peculiar creamery in Buenos Aires, where a geometric and faceted volume with a deconstructivist look extends an existing building and hosts interiors that stand out for their peculiar materials.
Argentine architecture studio HitzigMilitelloArquitectos realised a peculiar creamery in Buenos Aires, where a geometric and faceted volume with a deconstructivist look extends an existing building and hosts interiors that stand out for their peculiar materials.The Goodsten creamery in Martínez, a seaside town in the metropolitan area of Buenos Aires, about 22 km north of the city, is a venue that does not go unnoticed. The HitzigMilitelloArquitectos studio, of Fernando Hitzig and Leonardo Militello, known to our readers for their minimalist residential architectures and their impacting interior design projects, this time surprised us with an intervention that, with its shape, recalls Deconstructivism.
It all started with the requests of the client, who wanted to extend their creamery. The two-floor extension was designed to preserve the existing structure while at the same time meeting the client’s need for more room and complying with the municipality requirements regarding the lighting and ventilation of the venue, which is composed of manufacturing areas and public areas.
The Goodsten creamery is the result of this challenge: the new volume recalls a rock or a diamond that, with its shapes and facets, further marked by metallic tiles, creates a dialogue with the house in painted exposed bricks with a chalet-like pitched roof.
The extension is built on a solid concrete base that supports the weight of the sculpted roof and includes an outdoor space where customers can enjoy their ice-creams. The clean architectonic lines are repeated inside the building, following a Nordic aesthetic imaginary, with leather tapestry, walls coated in natural wood and light-coloured granites in the public spaces. No coloured drawings are present. Instead, neutral colours create a rarefied atmosphere typical of an oneiric world made of precious stones, as requested by the customer.
The client’s choices did not only influence the architectonic aspects; they also influenced the branding decisions and the making of the ice-creams, which are now prepared on granite slabs at temperatures below zero. The result obtained by HitzigMilitelloArquitectos is a building with a great visual impact, transposing into architecture and interior design the concept of the venue – indeed, it is not a case it is called Goodsten, the “Cold Rock Creamery”.
Christiane Bürklein
Art Concept / Project / Construction Documents / Interior Design
HitzigMilitelloArquitectos
www.estudiohma.com
Construction Manager: HitzigMilitelloArquitectos
Collaborators:
Virgina Bottan- Construction manager
Juan Ignacio Rosales – Rendering
General contractor: Estudio Cores - www.estudiocores.com
Ariel Weremchuk https://www.facebook.com/Werloztech-1695822824040223/
Structural engineer: Ing. Carlos Gadini
Branding: Manuela Ventura & Melisa Rivas
Location: Martinez, Buenos Aires, Argentina
Year: 2017
Photograper: Federico Kulekdjian










