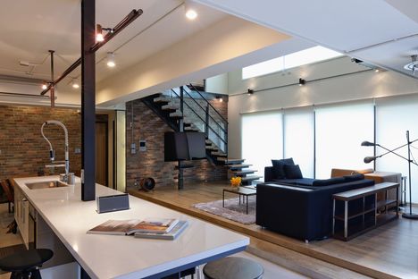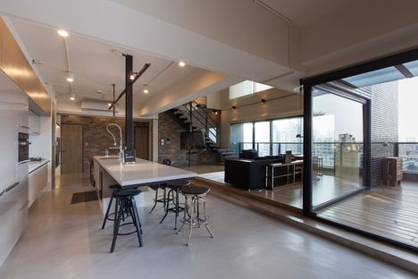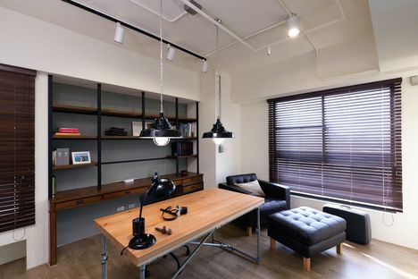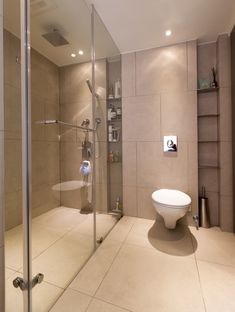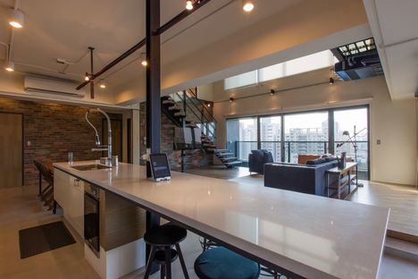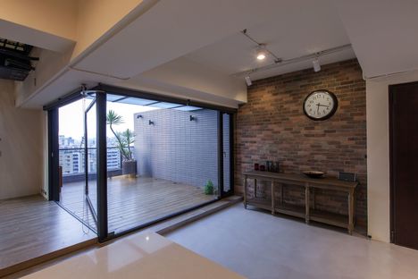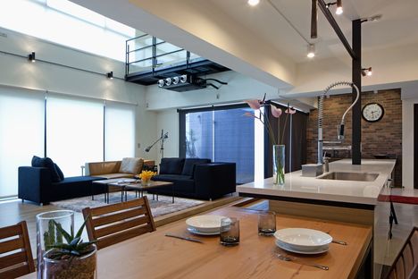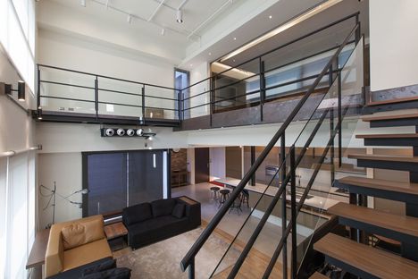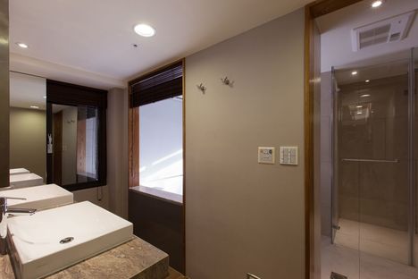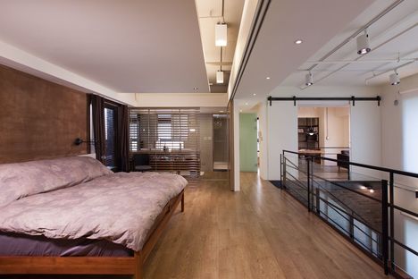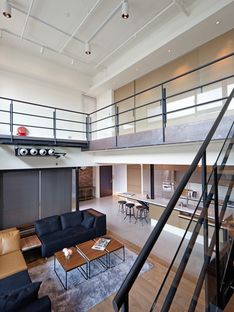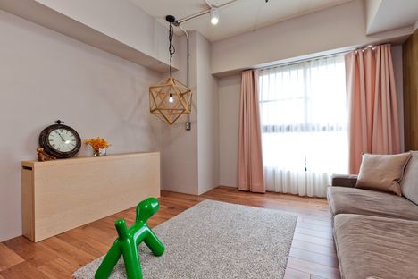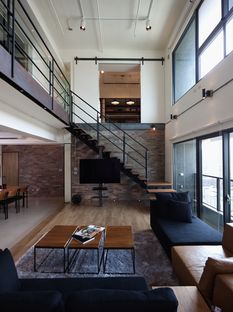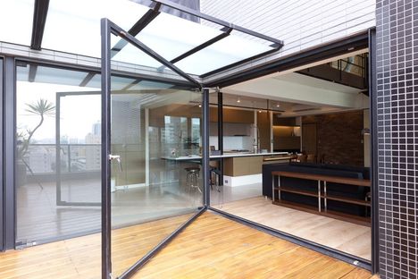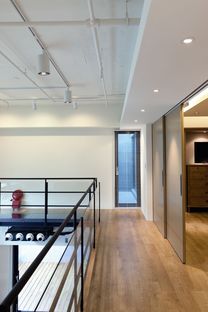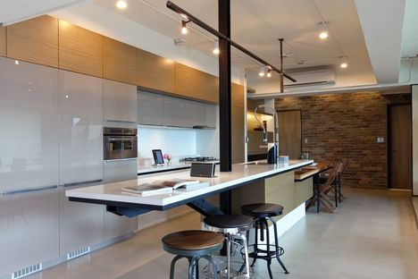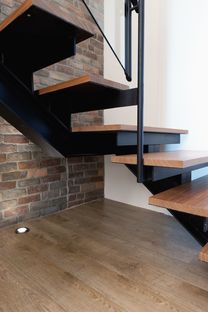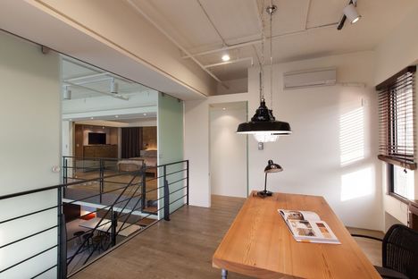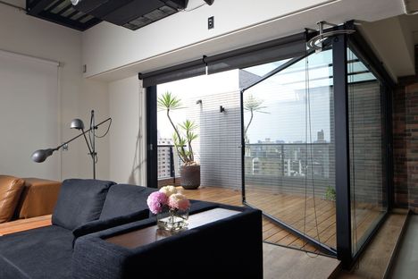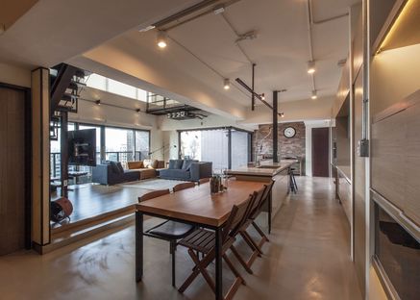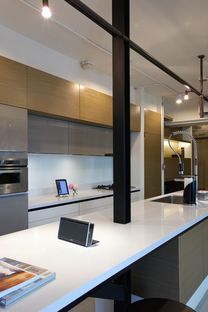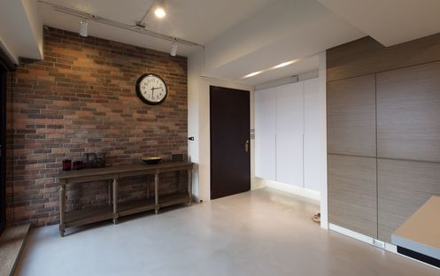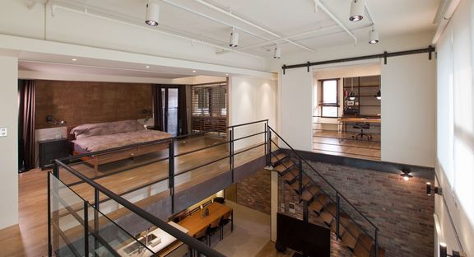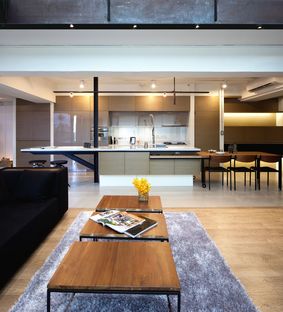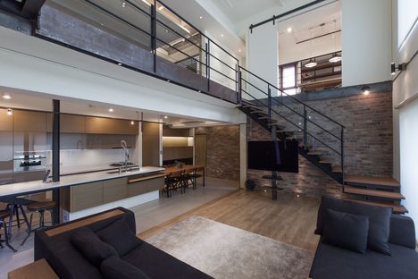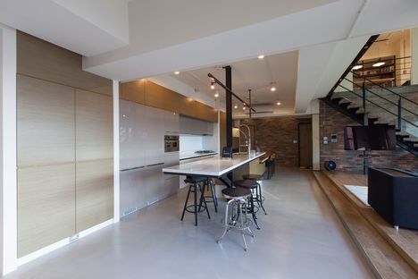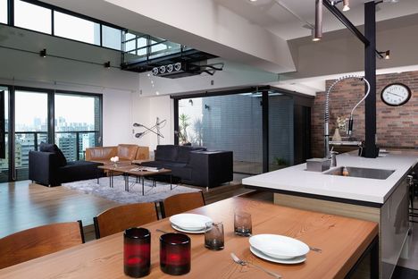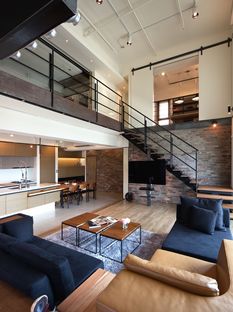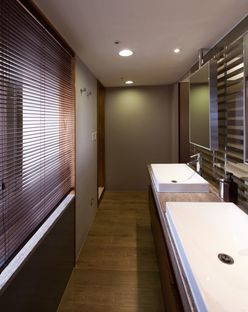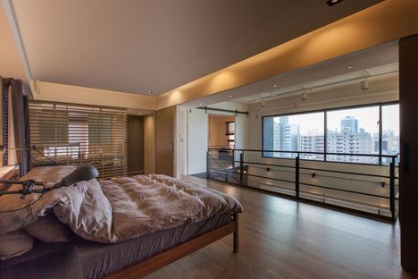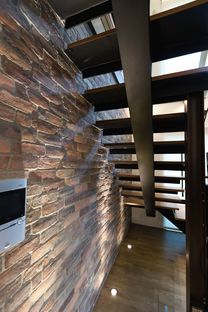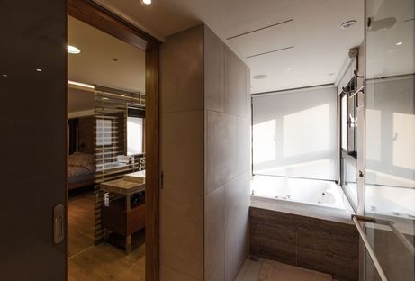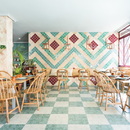- Blog
- Design
- Harmonious daily lifestyle: Lai Residence
 The key to this interior design created by the firm PMK+designers from Taiwan is simple and resistant materials, therefore sustainability.
The key to this interior design created by the firm PMK+designers from Taiwan is simple and resistant materials, therefore sustainability.
In Kaohsiung City, the second biggest city on the island of Taiwan, also a strategic port, this two-storey penthouse is designed around a big communal space on the lower floor where the majority of the family activities take place. This area is dedicated to the joy of being together.

The flowing transition from inside to outside areas, like through the patio, create a strong bond between the rooms and the urban view in the background.

More private rooms such as bedrooms, bathroom and study are on the second floor.


The project by PMK+designers uses few, simple materials like solid wood, concrete and raw metal combined with bare brick walls, all elements which characterise the rooms. These materials age well and actually look better with time due to their essential nature - a very important principle for those who have just started up a family and find not only environmental but also economic sustainability in the resilience of architectural solutions.
Project: PMK+designers (http://www.facebook.com/PmkDesigners, http://fotologue.jp/pmk)
Design Principle: Kevin Yang
Project Manager: Hsu Wen-Hung
Location: Kaohsiung City, Taiwan
Photography by: Joey Liu










