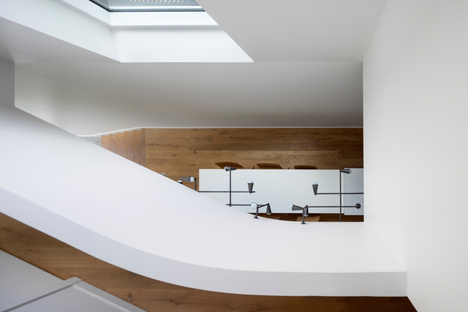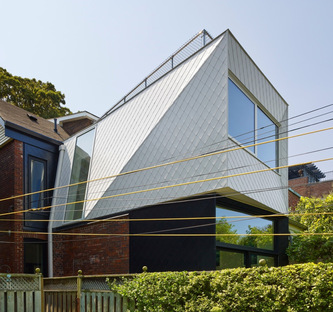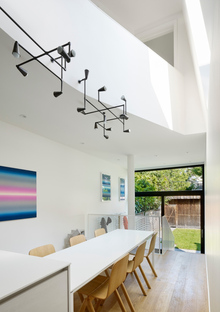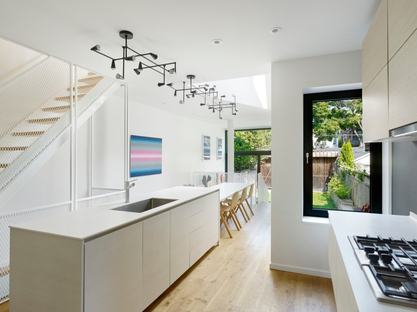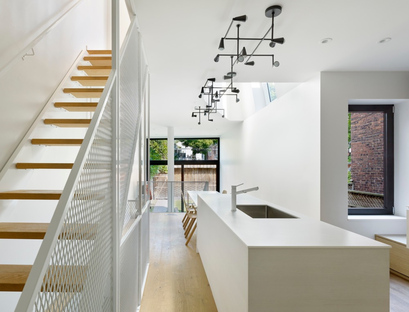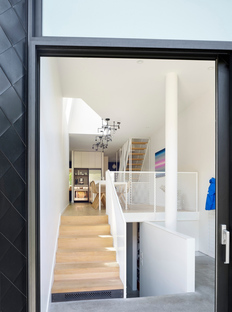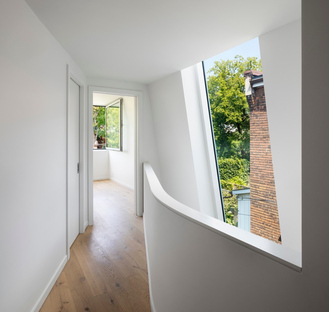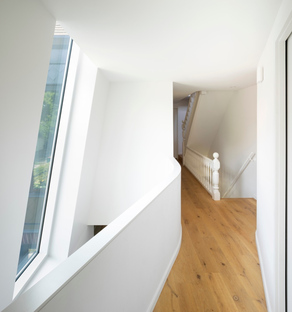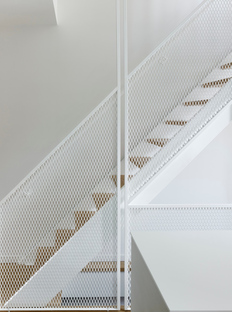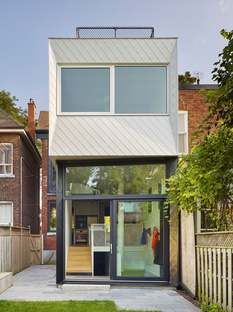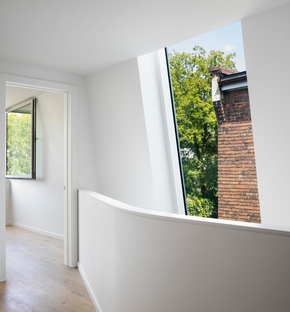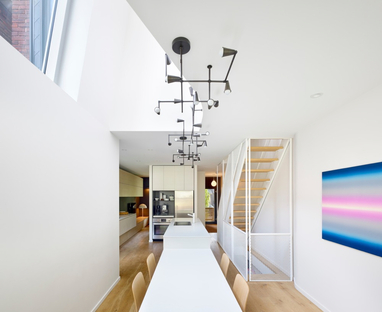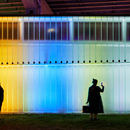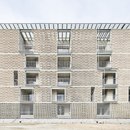15-05-2019
Galley House, an extension of a Victorian home in Toronto
Tom Aber,
- Blog
- News
- Galley House, an extension of a Victorian home in Toronto
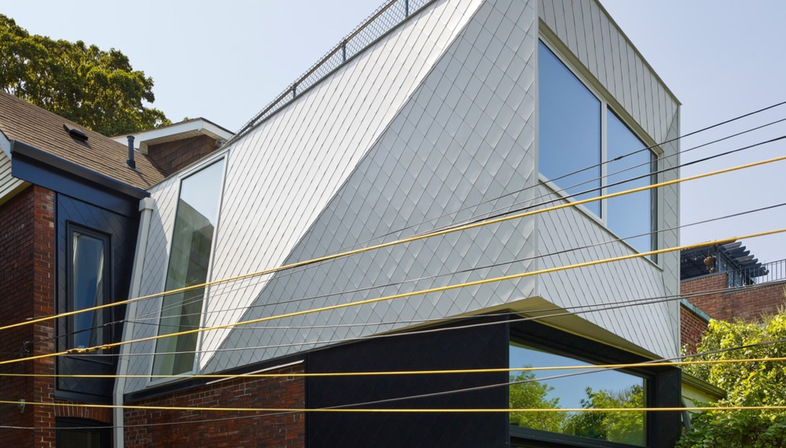 Located in the Roncesvalles district of Toronto, Canada, the Galley House designed by architectural firm Reigo & Bauer challenges the conventional notions of a Victorian-era semi-detached house by providing a new hub for family life.
Located in the Roncesvalles district of Toronto, Canada, the Galley House designed by architectural firm Reigo & Bauer challenges the conventional notions of a Victorian-era semi-detached house by providing a new hub for family life.Working on existing buildings requires considerable patience and empathy on the part of the designers because they are called on to respond to the needs of the clients who often want to extend their homes to cope with growing families or changing needs. At the same time, they are obliged to comply with town council regulations for projects in historic districts, which is the case for the Roncesvalles neighbourhood in Toronto, Canada.
This is the location of the latest creation by Canadian architecture firm Reigo & Bauer: Galley House. The clients commissioned the architects to convert their home into a more liveable, beautiful space that would suit their family’s lifestyle. Merike Bauer, a founding partner of the firm together with Stephen Bauer, explains: “We approached that brief by reconsidering two primary elements: the pattern of circulation into the house and access to natural light.”
Natural light is indeed the key feature of Galley House, in line with the philosophy of Reigo & Bauer. So the extension built onto the back of the original house was designed both to increase the available space, adding an impressive 200 square metres to the Victorian house and to improve the home’s spatial qualities in general by bringing as much daylight inside as possible.
The architects went with the same material as the existing building - the typical exposed brick used in the neighbourhood’s Victorian houses - on part of the ground floor. They provided a counterpoint to this with two-tone cladding in the form of diamond-shaped tiles - black for the rest of the ground floor and white for the upper floor. The contrasting white on the upper floor makes the whole project brighter, more transparent and less imposing and is also a reference to the light-filled interior of the new volume.
The subtle tilt of the east-facing upper wall and the cut-out in the second floor above the dining room are designed so the large window above can act as a skylight, flooding the centrally located dining area below with natural light - unexpected in the normally dark Victorian homes - and connecting the upper and lower levels at the same time. The slight offsets and low-key sculptural design elements enable natural light to reflect off the smooth, curved, matte white walls throughout while the upper floor benefits from the newly expanded views afforded by the 10-degree tilt of the wall and window.
A sundeck on the rooftop completes the extension, with light industrial fencing that embraces the quality of transparency distinguishing the whole project.
Galley House by Reigo & Bauer is a great example of the great potential of work in historical surroundings where a careful study of natural light can make a real difference, completely changing the appearance and atmosphere of an existing home and with considerable savings on the power bills!
Christiane Bürklein
Project: Reigo & Bauer - https://www.reigoandbauer.com/
Location: Toronto, Canada
Year: 2018
Artworks: Lorna Livey (LornaLivey.com)
Images: Tom Aber










