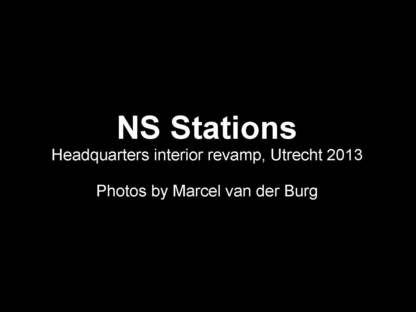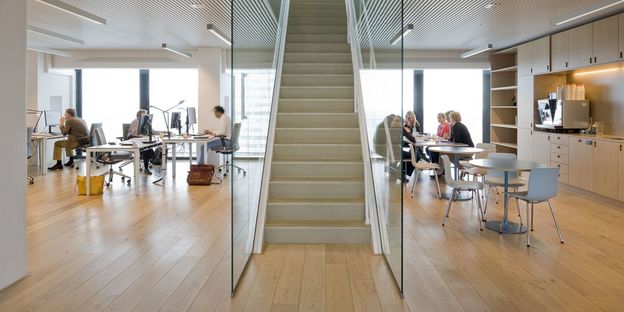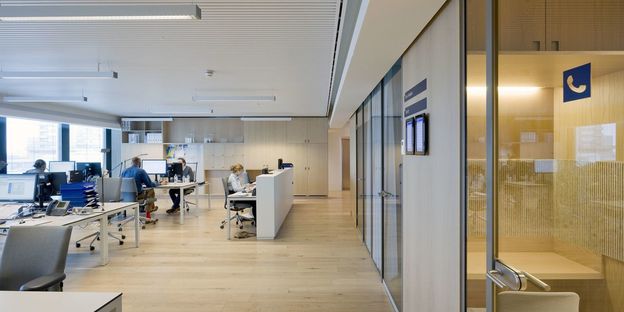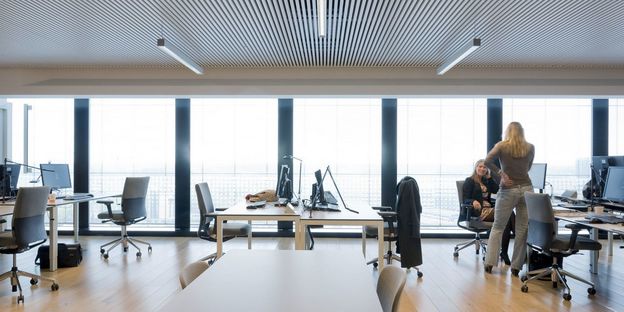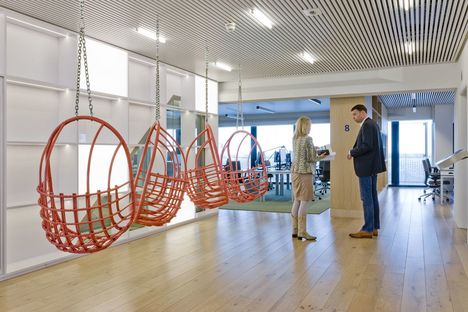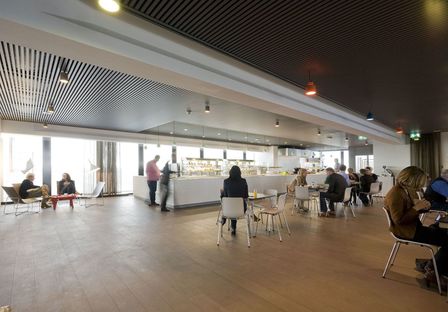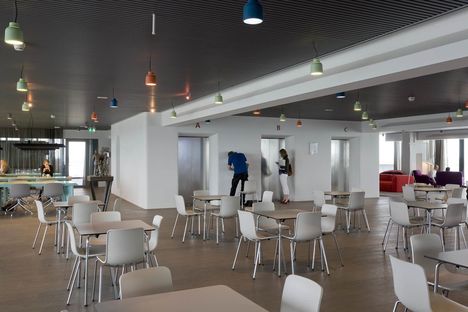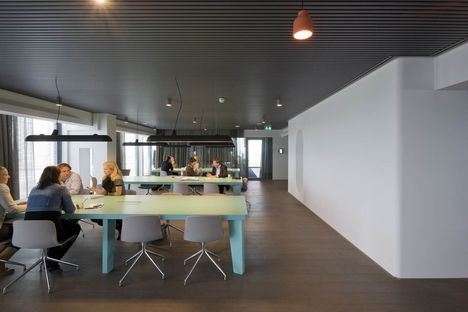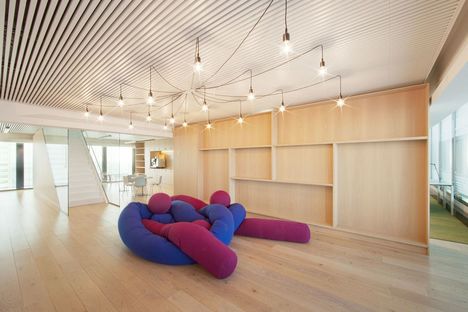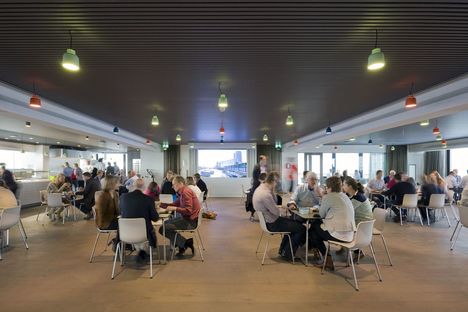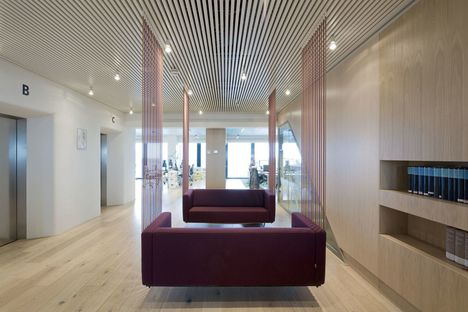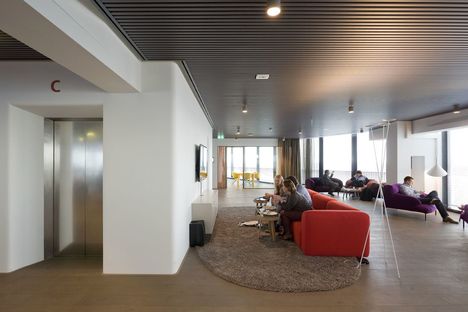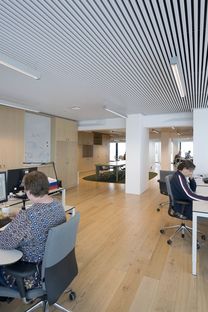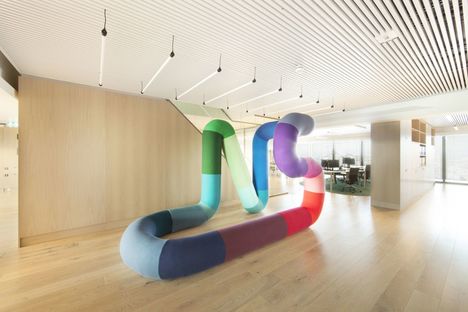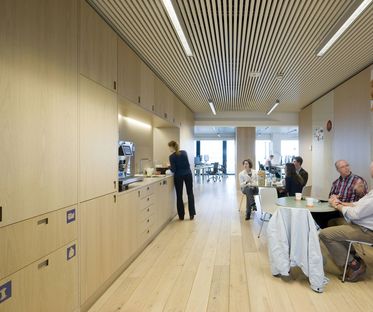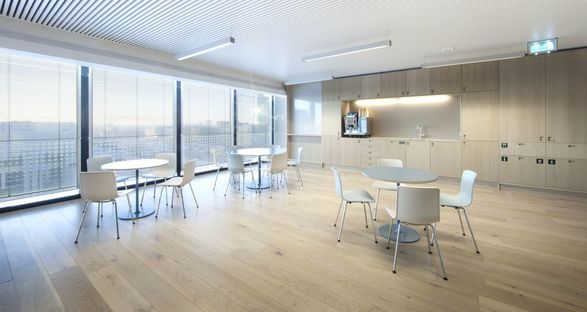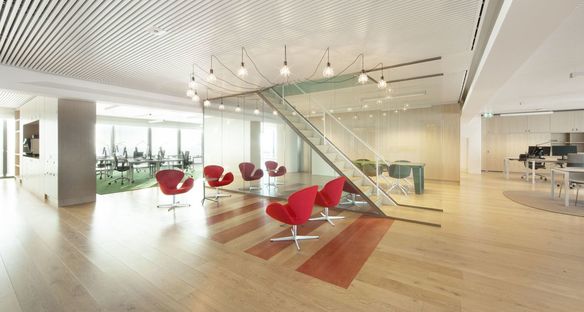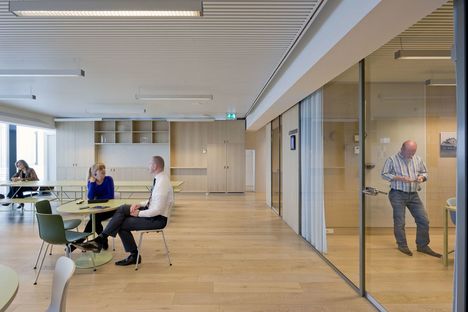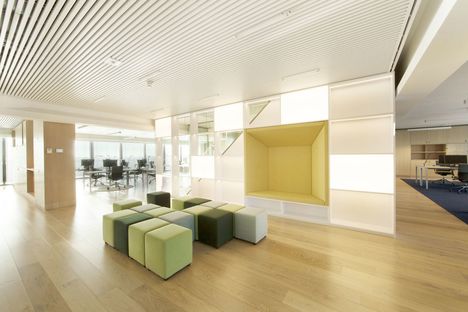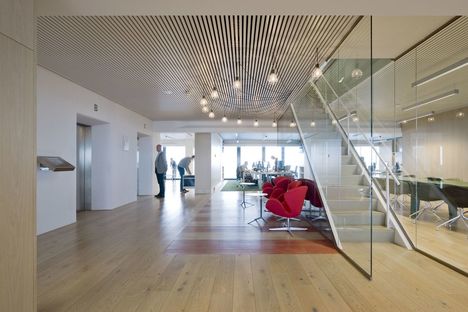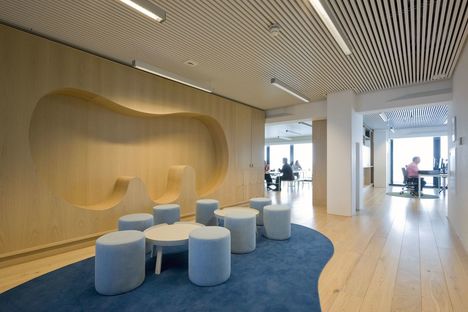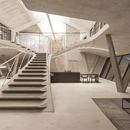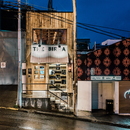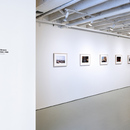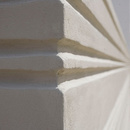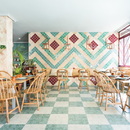31-07-2013
Free space. Interior Design by NL Architects.
- Blog
- News
- Free space. Interior Design by NL Architects.
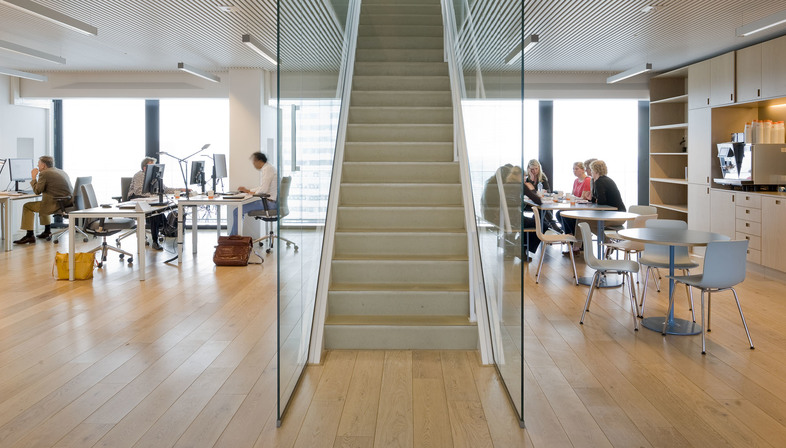 NL Architects completed the interior revamp of the offices of NS Stations, the Dutch Railway (NS) department headquartered in Utrecht, creating a system of wall cupboards to get the most out of the space.
NL Architects completed the interior revamp of the offices of NS Stations, the Dutch Railway (NS) department headquartered in Utrecht, creating a system of wall cupboards to get the most out of the space.
Office life is changing to keep up with technological, social and cultural developments in the workplace, which is becoming more and more flexible and interactive.
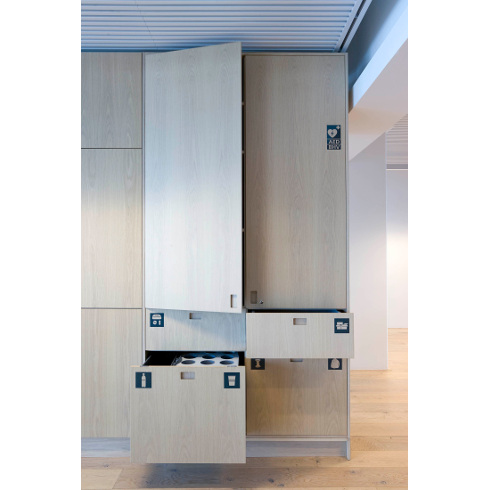
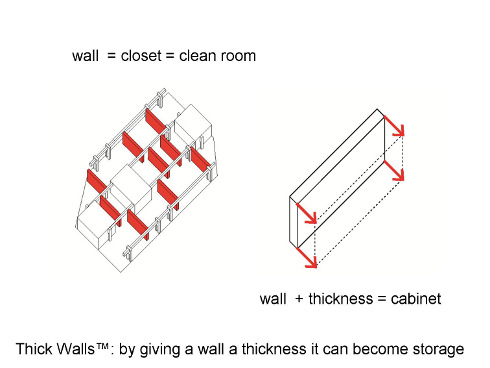
With this in mind, NL Architects created their so-called Thick Walls™, the project’s conceptual core. These walls divide the spaces and at the same time directly incorporate a number of functions. So, the cupboards and shelves built into the walls absorb all the normal office clutter, leaving the space open to the interpretation of the users who can therefore configure their own workstation.
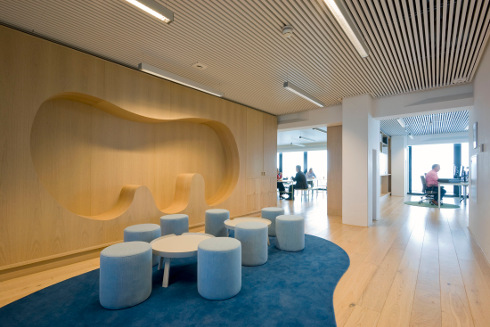
The architects still divide the open space but make it flexible enough to meet the increasing needs of large offices for continuous, flowing interaction.
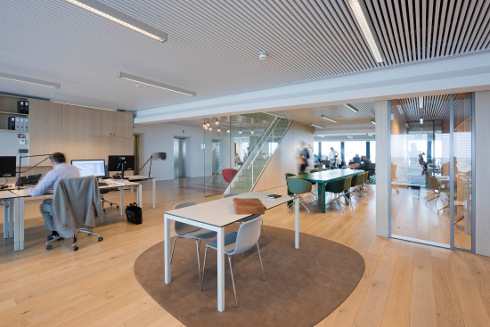
This free composition makes the workforce more productive, leaving behind the rigid schemes of the past and exploring a new way of working, where the web logic of sharing and interacting makes everyone more efficient.
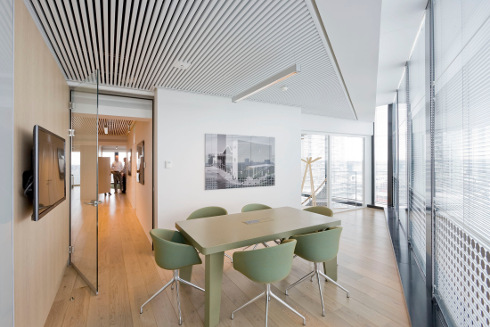
With NS Stations, the designers from NL Architects have become the flag bearers for this new design approach.
Project:
NL Architects http://www.nlarchitects.nl
Pieter Bannenberg, Walter van Dijk, Kamiel Klaasse
Location: Utrecht 2011, competition 1st prize - Completion: March 2013
Photos: Marcel van der Burg










