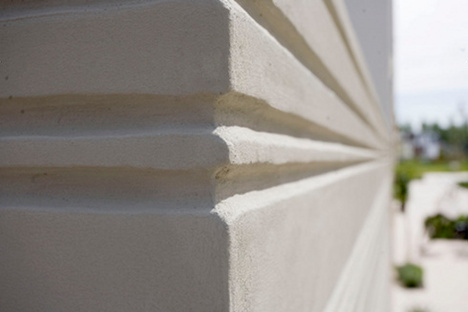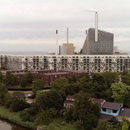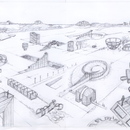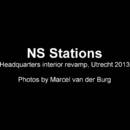- Blog
- News
- Sustainable building: Stripe House, Leiden, GAAGA

The house sits on a corner plot and despite its compact size, the clients and the designers decided to reserve one quarter of the plot as a garden. This creates a smoother transition from the public street to the private, internal space, as well as acting as a buffer between the house and the neighbouring home.


The cube-like volume of the building is structured on three levels, with each ascending floor becoming more private: the ground floor accommodates the office and enclosed garden; the open-plan first floor contains the living room and kitchen and two bedrooms and a bathroom are located on the top floor.

The large void on the northern façade is the core of the composition, connecting the three floors and bringing daylight right through the home.

Stripe House owes its name to the handcrafted nature of the façades and garden walls, where horizontal grooves have been carved into the plaster. This plaster covers the load-bearing walls made from recycled bricks, which were salvaged from factory rejects.

Apart from reusing these bricks, other design choices are also sustainability oriented – the thermal insulation of the roof, windows and façades, the low-temperature floor heating, a mechanical ventilation and heat recovery mechanism and solar panels on the roof.

Only FSC label timber was used in the interiors and the whole house is free of toxic heavy metals such as lead and zinc.

A people-friendly, environmentally aware home that proves how handcrafted work can add value to the building and aid in the recovery of materials.
Architects: GAAGA (www.gaaga.nl)
Team: Esther Stevelink and Arie Bergsma
Location: Leiden, The Netherlands
Realisation: 2010 - 2012
Contractor: Verbeij Bouw, Boskoop.
Plasterwork: Mulder Afbouw - Maarten Mulder
Structural Engineering: IMD Raadgevende Ingenieurs BV, Rotterdam
Energy performance & building physics: GAAGA - Arie Bergsma
Photographs: Marcel van der Burg (www.primabeeld.nl)
Paintings: Marion van Egmond, Emmy Stevelink-Willemsen


















