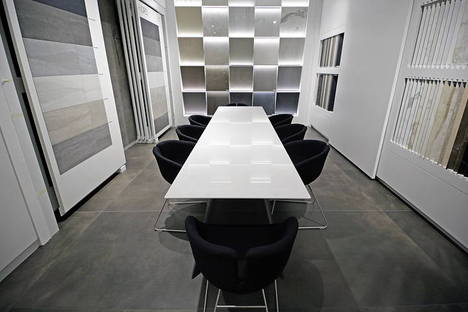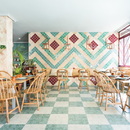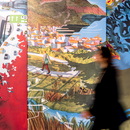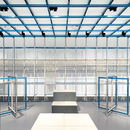- Blog
- Materials
- FAB Castellarano extension, Archilinea
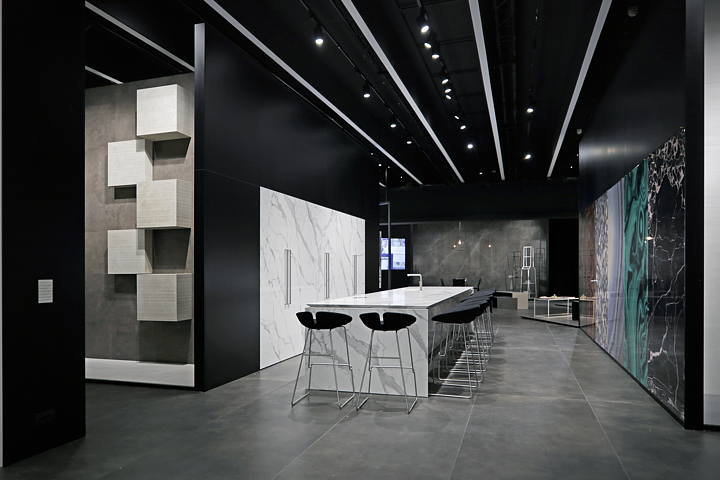
During the various collateral corporate events at CERSAIE we took the opportunity to visit FAB Fiandre Architectural Bureau in Castellarano, the pilot project for the group's multifunctional spaces that opened in 2014, followed by FAB Milan (2015) and FAB Berlin (2016) where the awards ceremony for the winners of the fifth NEXT LANDMARK international contest will take place on 16 November 2016.
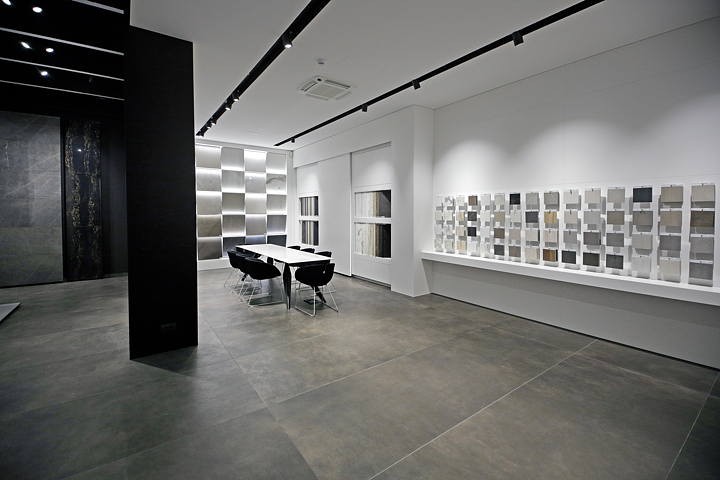
Places given over to architecture and to design, where people can meet in an eye-catching backdrop; advocates of creativity around the theme of surfaces, as we have seen in the various events during the last two years, including seminars and conferences in Castellarano, the “One Night” events of FAB Milan and the workshops at FAB Berlin, which have culminated in the construction of the exhibition space.
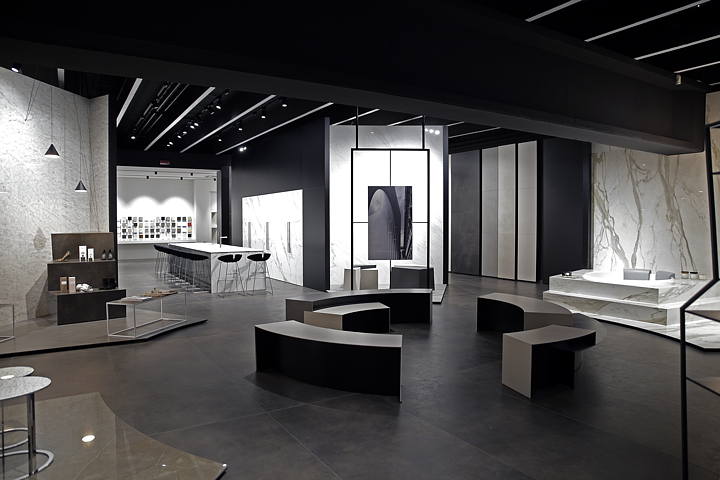
The FAB Castellarano extension by architecture firm Archilinea, is a project that combines the architectural strength of the Fiandre materials with the idea of a marketplace and strong dynamics in the spaces.
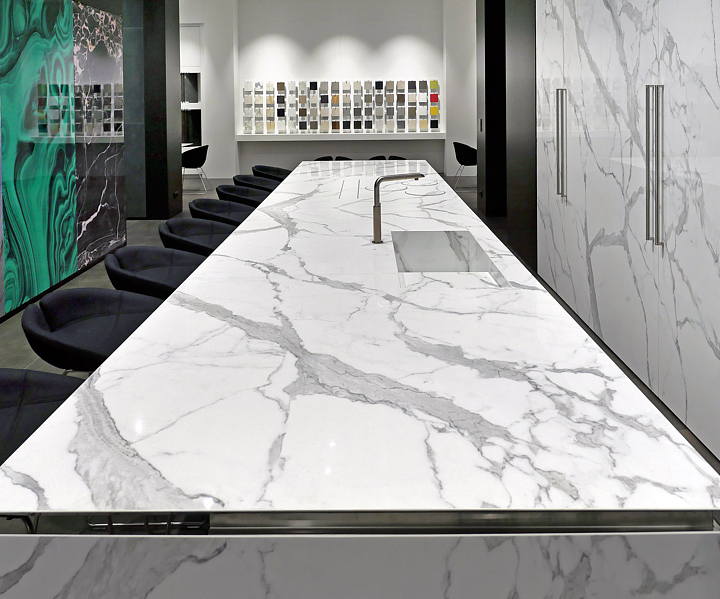
Starting out by leveraging the product - both the large and standard tiles - the team from Archilinea have come up with an extremely useable and flexible context where the display of the collections, including Marble Lab, Fahrenheit and Core Shade alternates with more technical areas. Hence you get the kitchen in the refreshment zone completely covered with the Maximum tiles and a technical area with a studio concept, where you can delve more deeply into design aspects.
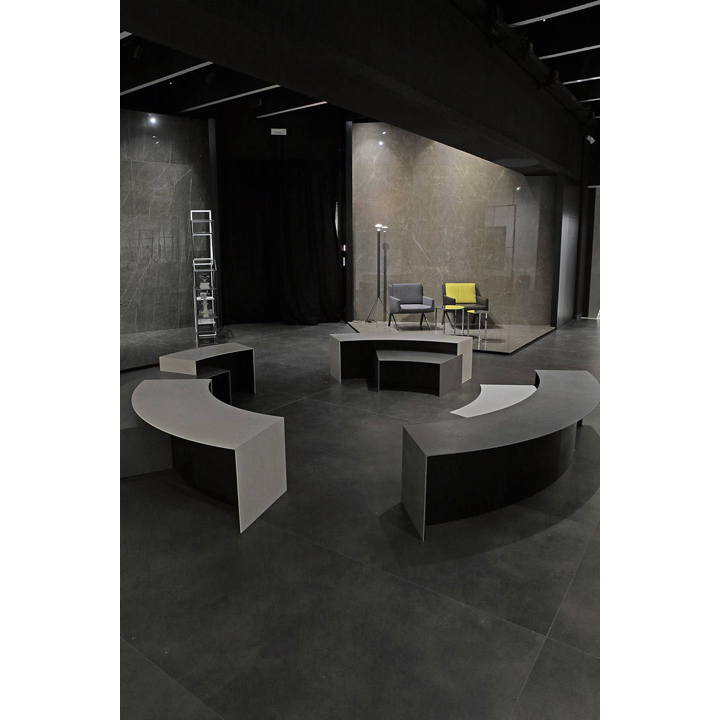
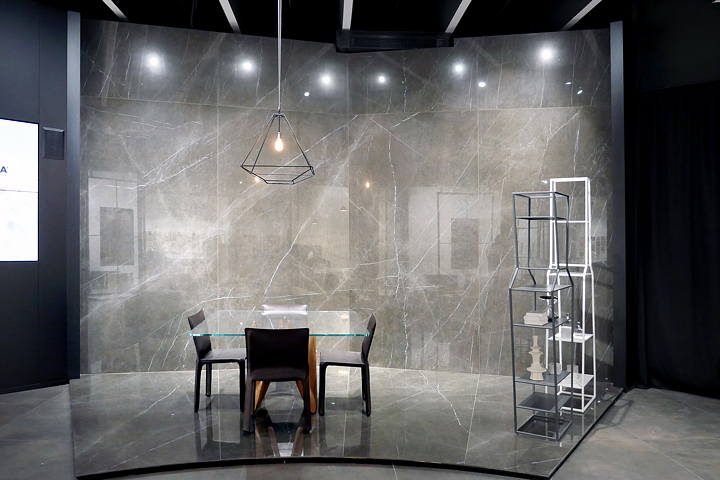
A great deal of care and attention has gone into engaging with the exteriors by using large shaded windows, underscoring the company's vocation for sustainability, to the point where many of the products are being used in projects seeking LEED certifications due to their content of recycled material and the actual production process.
Project: Archilinea
Location: Castellarano, Italy
Year: 2016
Images: courtesy of Graniti Fiandre










