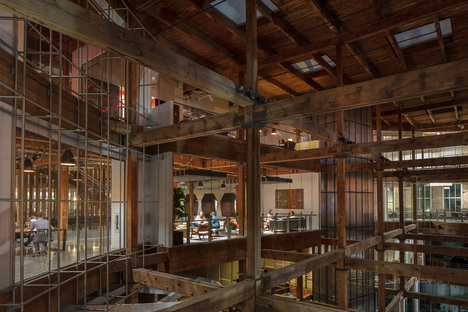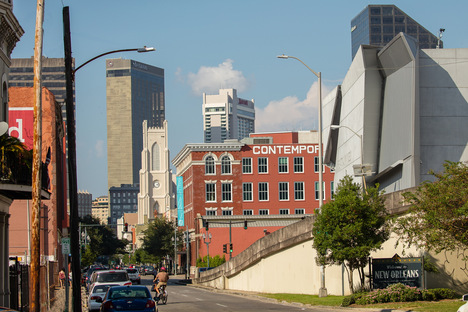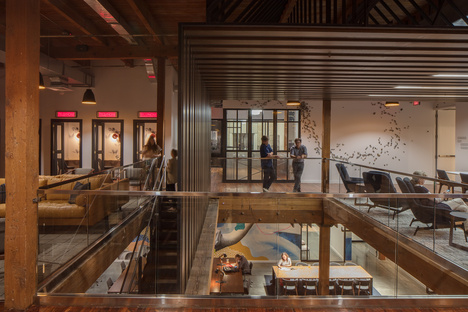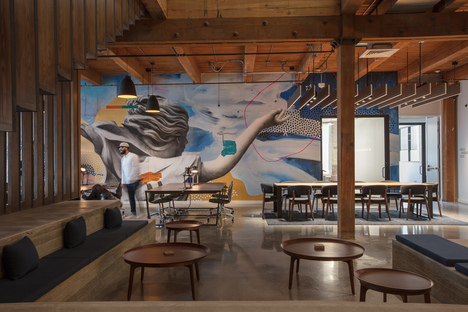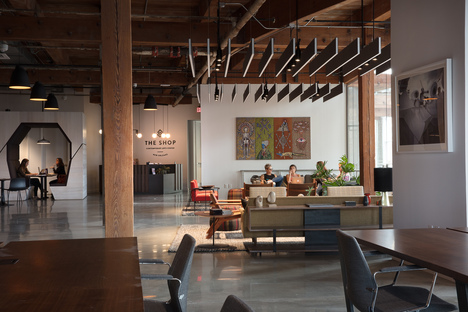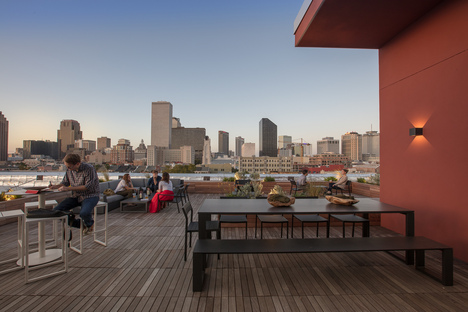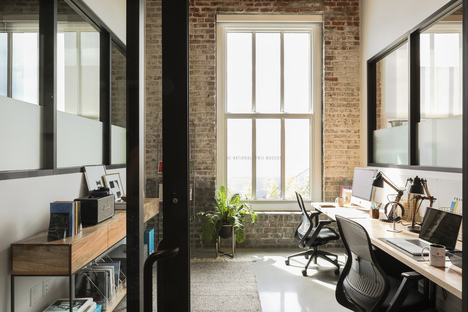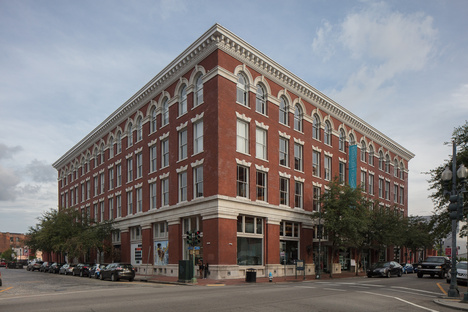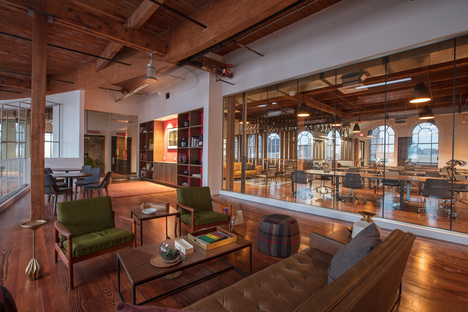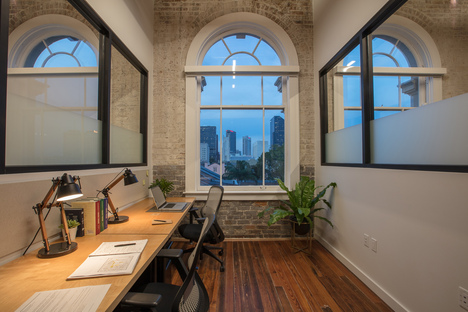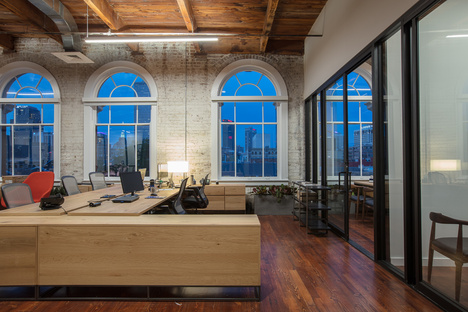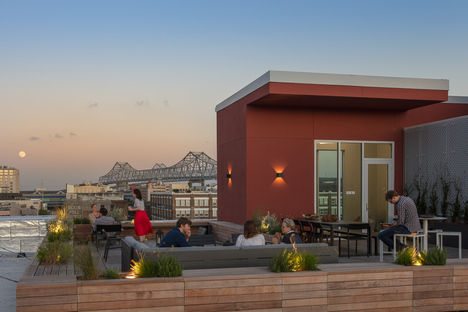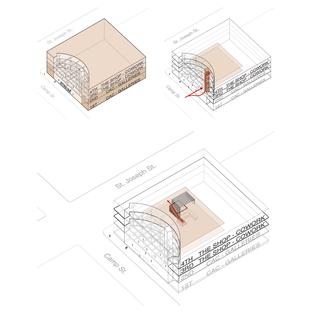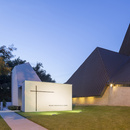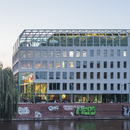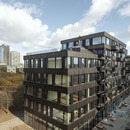27-01-2020
Eskew+Dumez+Ripple, The Shop at the CAC in New Orleans
Sara Essex Bradley, Neil Alexander,
Co-Working,
- Blog
- Sustainable Architecture
- Eskew+Dumez+Ripple, The Shop at the CAC in New Orleans
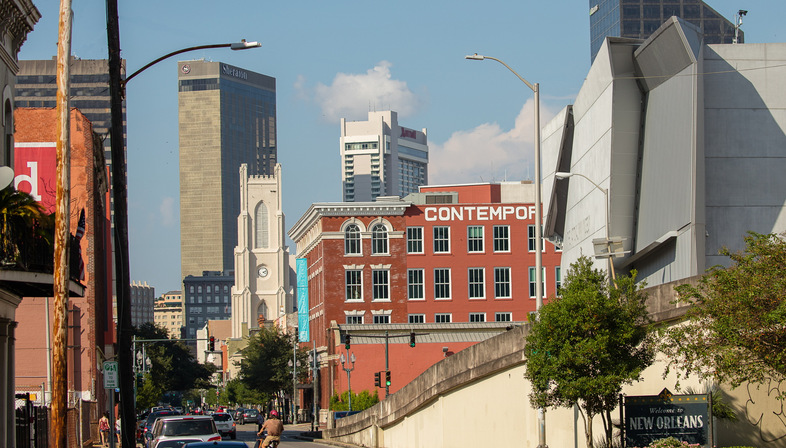 Co-working spaces are spreading like wildfire because they are a contemporary solution to the increasingly flexible and connected world of work. But The Shop by Eskew+Dumez+Ripple is something really special, not least because of its location on the third and fourth floors of the Contemporary Arts Center (CAC) in downtown New Orleans, one of the city’s most important cultural institutions. The building dates back roughly 100 years and was originally a warehouse, ice cream factory and storefront for the drugstore chain called K&B, short for Katz & Besthoff. The CAC first leased the building in the mid-’70s until the owners donated it to the institution in 1999. The proposed renovation of The Shop on the top two floors of the CAC triggered a complete upgrade of the building - the first on a large scale in the last 40 years - and transformed a historically underutilized space into an entrepreneurial hub for innovation in Downtown New Orleans, targeting technology, arts, and cultural-based businesses.
Co-working spaces are spreading like wildfire because they are a contemporary solution to the increasingly flexible and connected world of work. But The Shop by Eskew+Dumez+Ripple is something really special, not least because of its location on the third and fourth floors of the Contemporary Arts Center (CAC) in downtown New Orleans, one of the city’s most important cultural institutions. The building dates back roughly 100 years and was originally a warehouse, ice cream factory and storefront for the drugstore chain called K&B, short for Katz & Besthoff. The CAC first leased the building in the mid-’70s until the owners donated it to the institution in 1999. The proposed renovation of The Shop on the top two floors of the CAC triggered a complete upgrade of the building - the first on a large scale in the last 40 years - and transformed a historically underutilized space into an entrepreneurial hub for innovation in Downtown New Orleans, targeting technology, arts, and cultural-based businesses.The Shop features over 3716-square-metres of co-working space for a diverse group of creative professionals. The workspace includes 69 fully-furnished offices, seven conference rooms equipped with the latest technology, and 1393 square metres of common facilities. The floors are connected by an iconic open architectural staircase and are topped by a roof deck offering more work and relaxation areas along with breath-taking views of the city.
The renovation by Eskew+Dumez+Ripple preserves the classic Warehouse District architecture of the existing building while incorporating modern elements. The light-filled space features high ceilings with exposed beams, large windows, a contemporary art collection, and a flowing, open floor plan.
The heart of The Shop is the common area, designed to facilitate conversation and connection. It boasts a full kitchen, seating, coffee station, snacks available for purchase, and communal and recreational space. Vintage furniture was sourced from a variety of vendors to give the seating areas of both floors more of a living room feel. Drawing from the inspiration of the CAC itself and connecting the co-working tenants with the art community, custom murals were commissioned for the space and local and national artworks have been brought in to adorn the walls.
The architects from Eskew+Dumez+Ripple also put a great deal of care into the sustainable aspect of the project. Single pane windows on the south and west facades of the Contemporary Arts Center building were replaced with insulated Low-E glass to reduce heat gain and air infiltration. LED architectural lighting is used, cutting energy consumption by over 80% and lasting up to 25% longer than conventional light bulbs. Occupancy sensors throughout the space turn lights on and off automatically. Skylights were replaced to maintain existing daylighting and insulation was added to the roof. A new high-albedo roof was installed to reflect light, allowing it to stay up to 50-60 degrees cooler than conventional materials during peak heat.
The exposed brick and timber framework of the original industrial building has been revitalised in The Shop by Eskew+Dumez+Ripple. This repurposed co-working space injects new life into Downtown New Orleans and into the CAC.
Christiane Bürklein
Project: Eskew+Dumez+Ripple - https://www.eskewdumezripple.com/
Project team: Eskew+Dumez+Ripple; YKM Consulting, MEP Engineer; PACE Group, Civil/Structural Engineer; Studio Interior Design, Art Curation; AOS, FF&E Procurement
General Contractor: Palmisano Group
Location: New Orleans, USA
Year: 2018
Photography: Neil Alexander; Sara Essex Bradley










