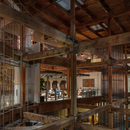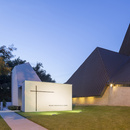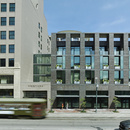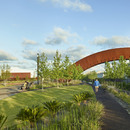- Blog
- News
- EskewDumezRipple and The Beacon in New Orleans
This forms the backdrop for The Beacon, a residential building designed by EskewDumezRipple. The new almost 16,000-square-metre, seven-storey architecture is home to 126, one- and two-bedroom energy-efficient residential units and 1800 square metres of retail space on the ground floor. To blend in with the urban fabric, the architects opted for traditional local materials: the street-facing façade is composed of dark brick, the inward-facing courtyard walls are clad in light metal panels to reflect sunlight into the space, creating a warm, welcoming experience. Shadow boxes along the windows make an articulated exterior that can be seen from both intersecting streets. Throughout the day, shadows stretch across the subdued grey brick, creating an ever-evolving, multi-textured skin. The varied banding is laid out in a staggering pattern that produces an austere, but animated façade.
The Beacon’s disposition around a courtyard is inspired by the historic buildings of the city’s French Quarter. This inspiration is more formal than substantial because the added value of the new complex for the South Market District is that, unlike the traditional New Orleans French Quarter courtyard, built as an exclusive space reserved for private gatherings,
the interior courtyard within this building opens directly onto Girod Street, and is designed to be open and inclusive. The open space creates an amenity not only for the building’s tenants but also for the neighbourhood and new development as a whole. The architects from EskewDumezRipple have crafted a new way to seamlessly experience the entire space of The Beacon, from the street entrance to the rooftop terrace on the fourth floor. This terrace is accessible for both the general public and residents of the condominium. It provides an enclosed space for guests and residents to relax, eat, and drink in a more intimate setting. It includes a lounge area, wood-panelled bar, and expansive seating areas. Surrounded by calming grey tones and tasteful vegetation, this area offers a quiet lounge with a modern aesthetic, just a few steps away from the city centre.
In essence, the project designed by EskewDumezRipple provides a calming oasis and a unique public space in which to live and escape the hustle and bustle of downtown New Orleans. Unlike in many European cities where this intermingling of public and private space is already quite common, in the United States, it is a trend that is just developing and of which The Beacon is an exciting and virtuous example.
Christiane Bürklein
Project: EskewDumezRipple
Location: New Orleans, USA
Year: 2020
Images: Timothy Hursley, Neil Alexander, Evan Joseph





















