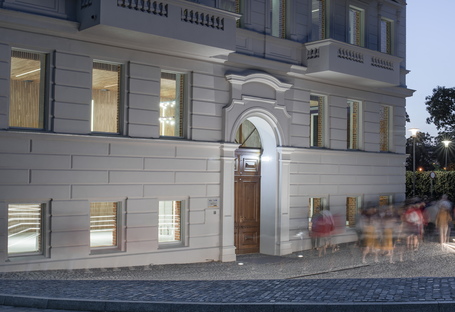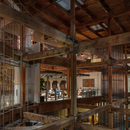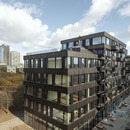27-07-2020
MVRDV completes Concordia Design in Wrocław, Poland
MVRDV, Alicja Biała,
Wrocław, Poland,
Co-Working,
- Blog
- News
- MVRDV completes Concordia Design in Wrocław, Poland
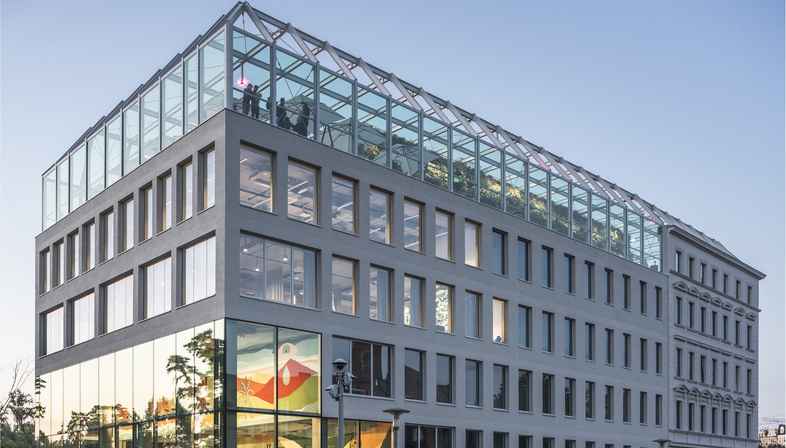 Tackling existing architecture is always a big challenge, particularly when it comes with its own prominent history. The architects from Dutch firm MVRDV were required to do just that in Wrocław, Poland when they were commissioned by Concordia Design - a Polish company operating in the field of co-working, start-up and events - to revamp and extend an old building on Słodowa Island in the Oder River. It was the only building left standing on the island after the Siege of Breslau in World War 2.
Tackling existing architecture is always a big challenge, particularly when it comes with its own prominent history. The architects from Dutch firm MVRDV were required to do just that in Wrocław, Poland when they were commissioned by Concordia Design - a Polish company operating in the field of co-working, start-up and events - to revamp and extend an old building on Słodowa Island in the Oder River. It was the only building left standing on the island after the Siege of Breslau in World War 2. In recent years, the island has also become a meeting place for the city’s enterprising youth and its enlightened creative culture. So, the goal of the Concordia Design Wrocław project was to respect both the location’s past and its present to complete architecture that would not fall into the trap of nostalgia but stay true to its history, at the same time being open to new experiences.
“One of the most interesting aspects of Wrocław is the city’s busy public realm and use of the riversides. As the heart of this outdoor activity, Słodowa Island is a unique and fascinating place”, says MVRDV founding partner Nathalie de Vries.
And the project took this characteristic into consideration from the outset. To incorporate the structure’s past and present, the design team looked to the depictions of Janus, the Roman god of doors, gates, and transitions.
The building’s interior programme and layout are in some ways symmetrical, with triple-height lobbies at the entrances of each end of the building. But within this symmetry, there are some clear distinctions between the building’s “formal” end - where the facade of the old architecture has been completely revamped - and the new, modern addition. The lobby at the restored end accommodates the coffee shop, and the architects opted to retain the original exposed brick walls. Whereas the addition at the other end of the building overlooking the park, with a three-storey wall of glass is home to a large, colourful mural by the Polish artist Alicja Biała. The central theme of her work is relaxation, slowing down, respect for everyday life, chilling out and contact with nature. She paints realistic characters alongside imaginary creatures to create a warm, joyful mood.
The project to extend Concordia Design is respectful of the existing building, continuing the old roofline. The windows in the extension are sized and positioned in line with the historical facade, gradually becoming more prominent and transparent towards the building’s new, open end. In addition to the coffee shop and the food hall in the entrances, the rest of the 4500m2 building hosts co-working offices, a space for resident artists, and a venue for cultural events. It also has an atrium-style, glass-roofed terrace on the top floor, featuring a green wall and providing breathtaking views of the city.
Concordia Design Wrocław by MVRDV is a glorious blend of history and future, with a building that respects the historical and social context without falling into passé nostalgia, but rather staying open to new interpretations.
Christiane Bürklein
Project: MVRDV
Local co-architect: Q2
Artist: Alicja Biała
Location: Wroclaw, Polonia
Year: 2020
Images: Juliusz Sokołowski










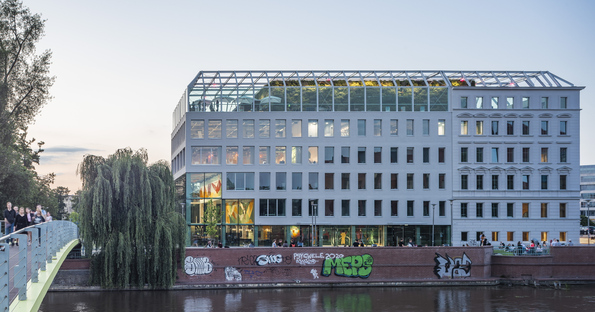
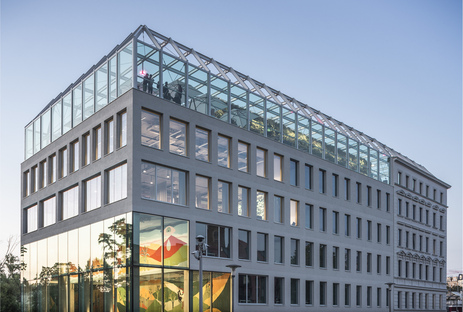
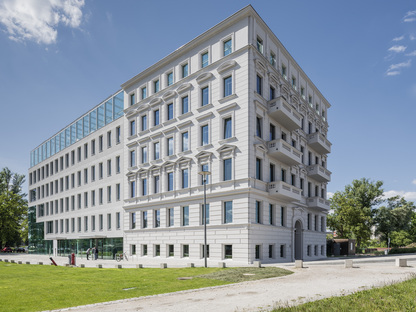
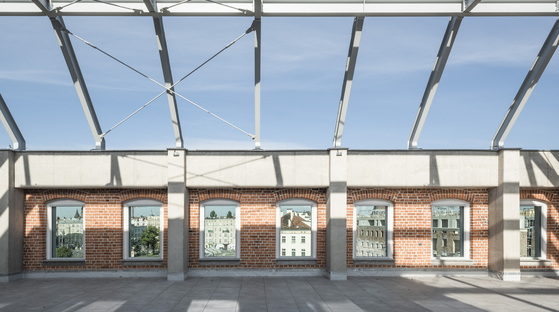

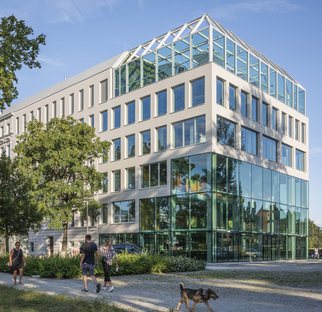
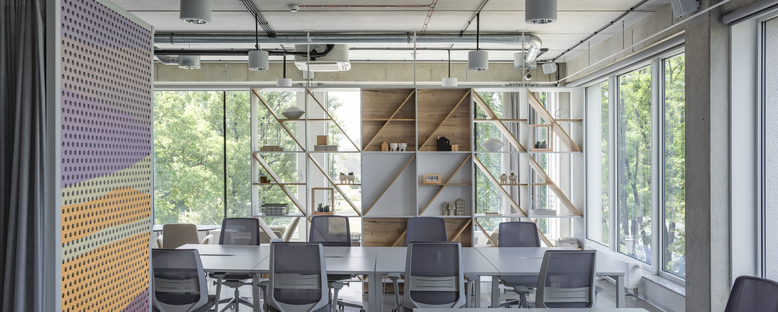
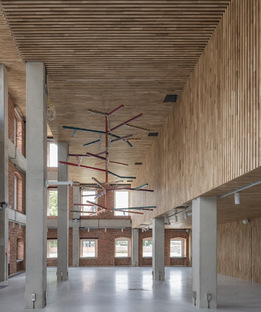
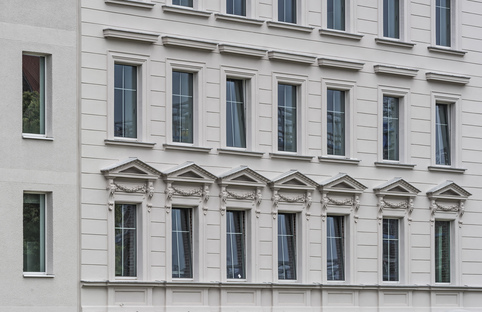
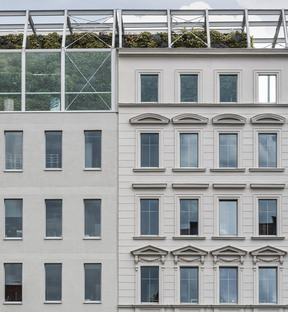
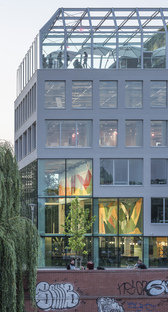
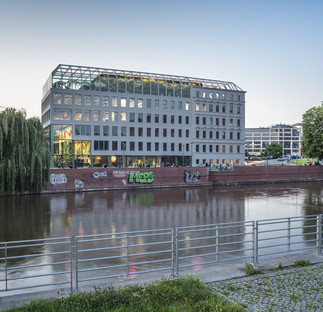
_thumb.jpg)
