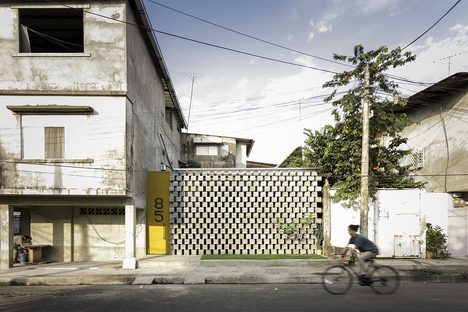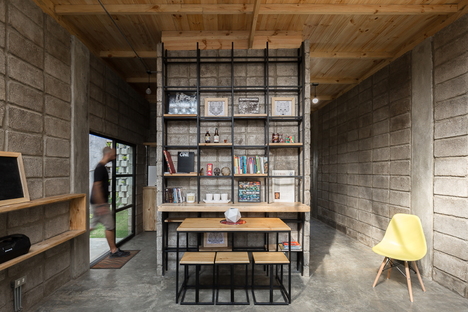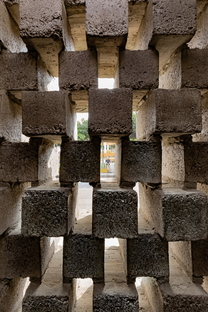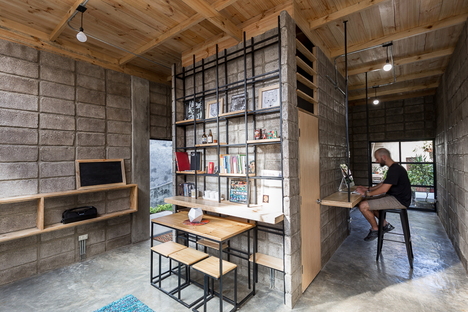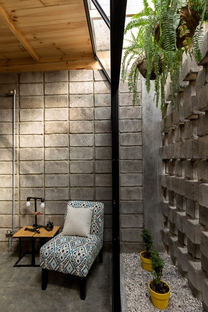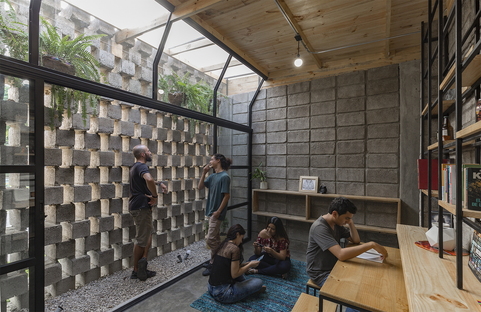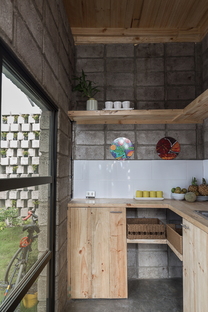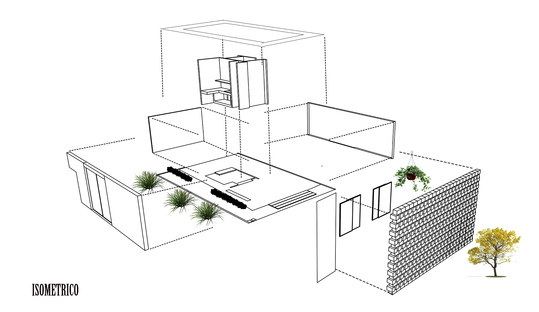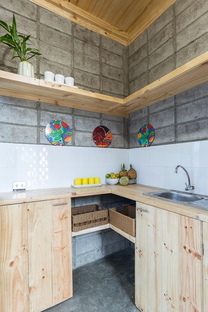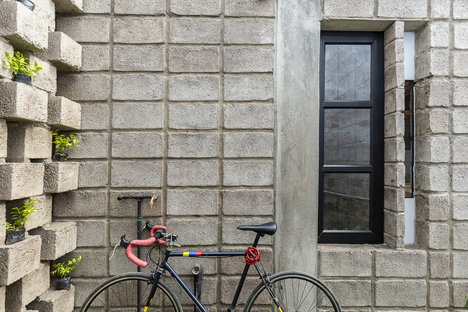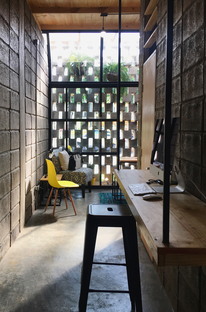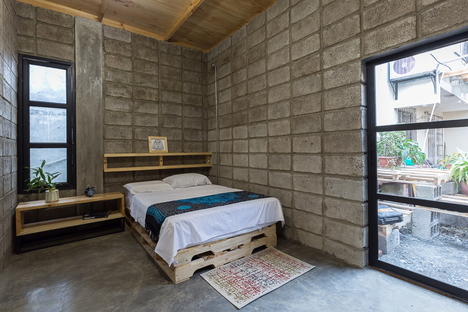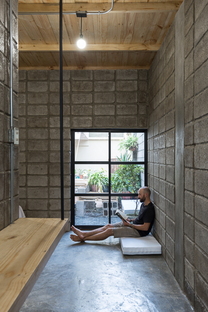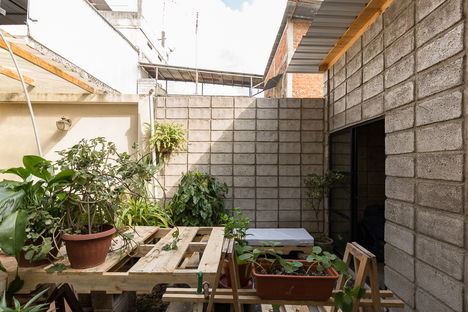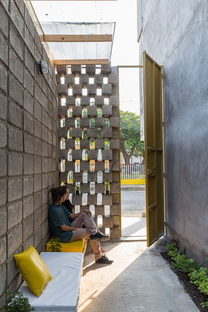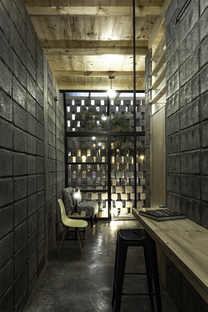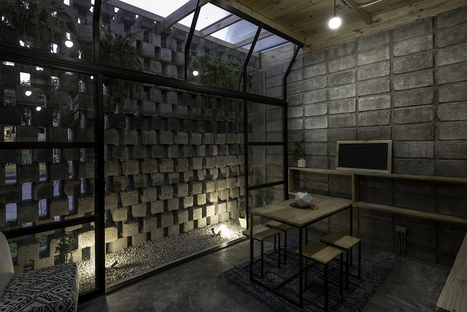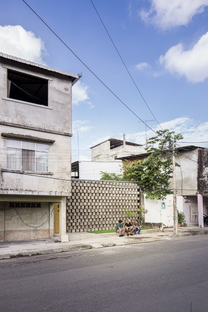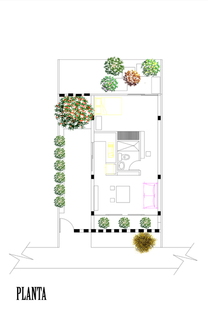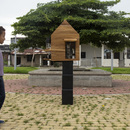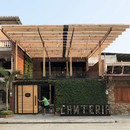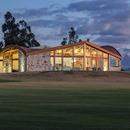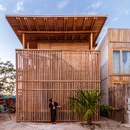06-07-2017
Entre Bloques, house for a free spirit
José Fernando Gomez,
Juan Alberto Andrade & Cuqui Rodriguez / JAG Studio, JAG Studio,
- Blog
- Sustainable Architecture
- Entre Bloques, house for a free spirit
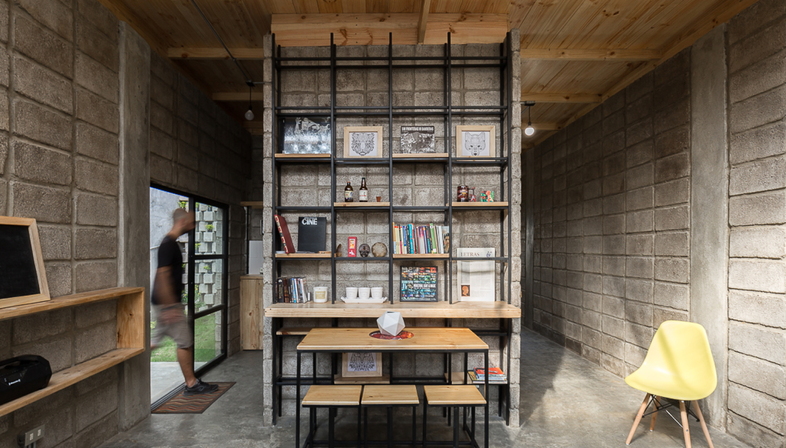 The architect José Fernando Gomez designed Casa Entre Bloques in Babahoyo, Ecuador. A house for a creative client required innovative options to blend in harmoniously with the urban backdrop and to meet the needs of quality living.
The architect José Fernando Gomez designed Casa Entre Bloques in Babahoyo, Ecuador. A house for a creative client required innovative options to blend in harmoniously with the urban backdrop and to meet the needs of quality living.A home that reflects the soul, a retreat, a place where you can recharge your batteries and dive back into working life with renewed energy. These are just some of the ideas in the brief addressed by Ecuadorian architect José Fernando Gomez known to our readers for his interventions with NaturaFuturaArquitectura.
Casa Entre Bloques is the home of an audiovisual communicator and curator of musical events, a creative client with a lot that is 7 metres wide on the street front and 10 metres deep. A small plot of land, in line with the urban fabric of Babahoyo, a town with a population of 140,000 and rising in the province of Los Ríos, Ecuador. So, we're talking about protecting the resident's privacy on the one hand and making the most of the space on the other.
José Fernando Gomez responds to these difficulties with an elegance and a visual stamp that has nothing to envy a lot of the Japanese homes that address the same problems, namely small plots of land and high-density living. The project is based on sustainable design principles using locally sourced materials with intrinsic low energy consumption and it has all been built by local labour. So, the options were narrowed down to the clinker bricks normally used in this zone.
The exterior wall of the site on the street front has been made with a perforated design, a curtain wall that assures privacy, ventilation and natural light for the slightly set back home. Inside, the grey concrete on the floor and walls is mitigated by the blond wood used for the minimal furnishings and by the glass and steel windows.
The bathroom block has been dropped into the centre of the home, an architectural solution referencing Japan and space-saving devices. Despite the restrictions on the house's footprint, it lacks nothing, and there's even room for a small patio with kitchen garden in pots for a contemporary, sustainable home.
Chriistiane Bürklein
Project: José Fernando Gómez M http://naturafuturarq.com/
Collaborators:Aparecida Arguello, Oscar Mora, Fausto Quiroz.
Location: Babahoyo, Ecuador
Year: 2017
Images: Juan Alberto Andrade & Cuqui Rodriguez / JAG Studio










