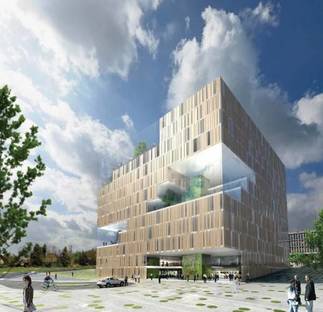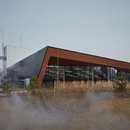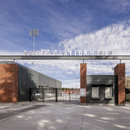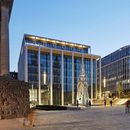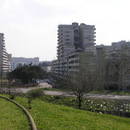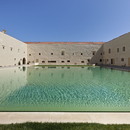- Blog
- Sustainable Architecture
- EcoCube, a mixed-use building for Oslo
Norwegian architecture studio A-Lab has designed a multi-purpose EcoCube to be built in the Økern area of Oslo. Though most of the building contains offices, various “social zones” with floor-to-ceiling windows are strategically located in places with excellent exposure to sunlight or breathtaking views of the city center.
The complex adapts to its slanted site with an underground parking garages and technical facilities, as well as the presence of ramped hallways on many floors. The design is organized around a central atrium for social gatherings, and also includes a meeting center, cafeteria, terraces, recreation areas and sports facilities.
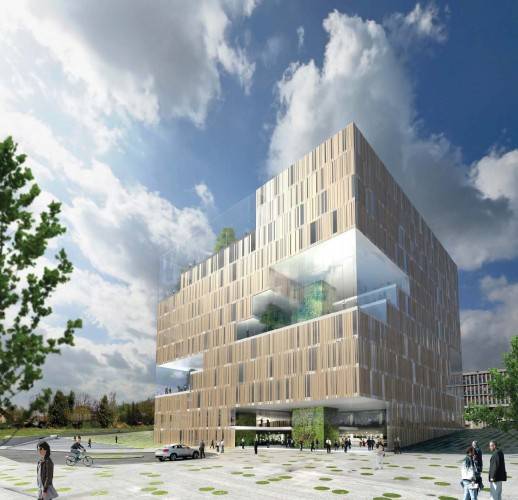
The project will be used as a pilot for A-Lab’s eco-BIM technology, used in the design of the double façade. The double façade provides excellent insulation and thermal mass, while also ensuring natural ventilation, channelling fresh air into the office areas. A natural heating and cooling system will also contribute to reducing the building’s overall energy requirements.










