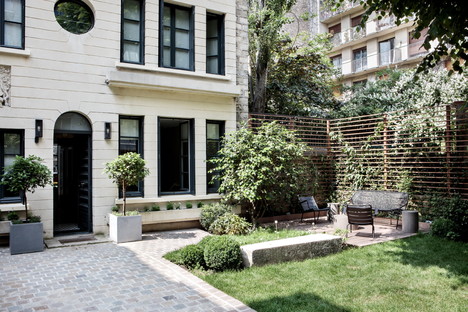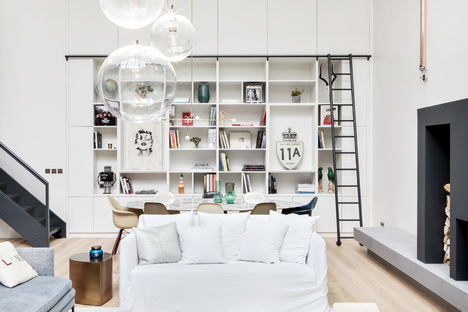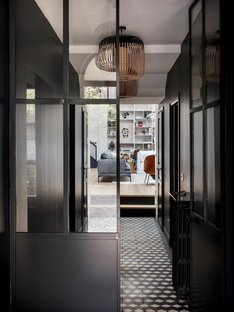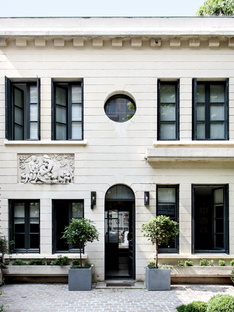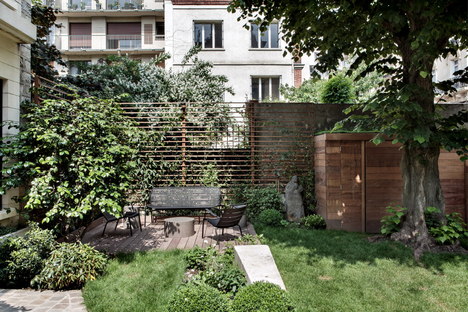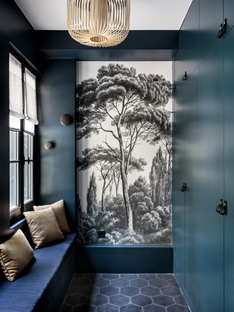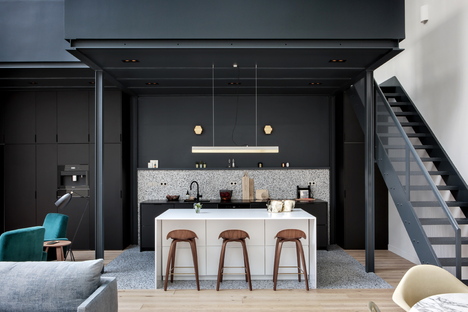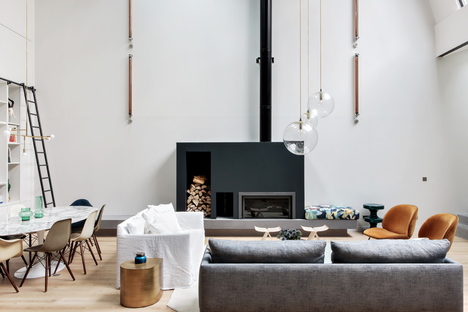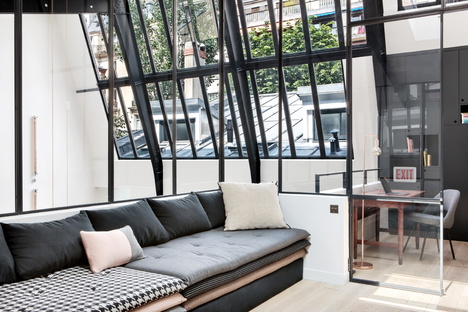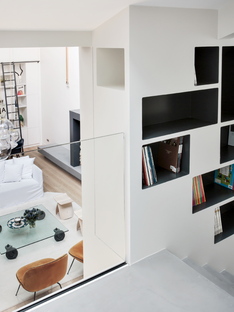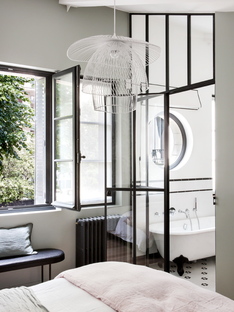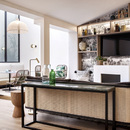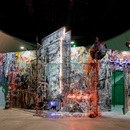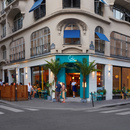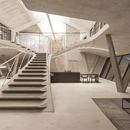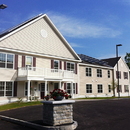- Blog
- Design
- From studio to family home, designed by Camille Hermand
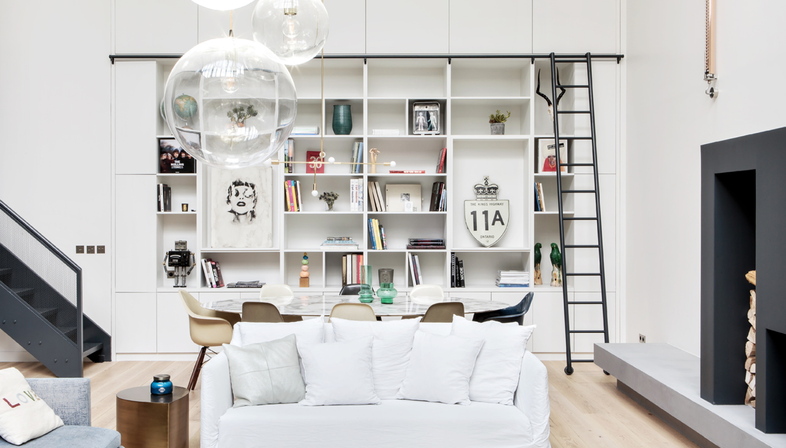 French interior designer and architect, Camille Hermand has converted a former photography studio in Paris into a family home with an eclectic and friendly style. A design intervention that balances past and present.
French interior designer and architect, Camille Hermand has converted a former photography studio in Paris into a family home with an eclectic and friendly style. A design intervention that balances past and present.Two architects and three interior designers make up the team of the French interior designer and architect, Camille Hermand Architectures. A kind of think tank that puts aesthetics and functionality to the forefront of their creative process. The desire to make the wishes of clients come true is expressed with discreet projects so that every personality can spontaneously take possession of their new home. For Camille Hermand, the mainstays of every project are streamlining the flow of movement, leveraging natural light, and fostering the ergonomics of spaces.
This modus operandi focuses a great deal on what is already there and this can be seen when taking a close look at one her most recent projects in Paris. This involved converting an old photography studio into a loft house for a family with two teenage children.
The traditional architecture and elaborate facade of the photography studio were preserved and these contrast with the contemporary design of the interiors, inspired by the currently popular industrial chic style.
You first enter into a long, dark hall with a moody, almost theatrical feel. This opens up into a large, double-height open space where the living area communicates with the open-plan kitchen. This is the real focal point of the new home, flooded with natural light flowing in through the shed-style loft windows, which had been fitted when the property was used commercially as a photography studio.
The dark colours in the kitchen give a grounding contrast to the crisp white of the walls. A large window looks over the interior courtyard garden and for the people moving around inside this creates the optical illusion of being in one of those roomy kitchens in a country manor. This approach characterises the work of Camille Hermand, who considers the crafting of new perspectives that broaden both the visual and emotional horizons of the occupants to be fundamental in her work.
Added to that is the attention she pays to the spatial and functional quality of the renovated environments, together with the exploration of natural light that the architect sees as pivotal in order to create a sustainable and at the same time friendly house - a must for a family home.
With this conversion of an old photography studio in Paris into a contemporary family home, Camille Hermand once again confirms how stimulating it can be to work with existing architecture, a challenge that the French architect was more than up to, using design responses whose contemporary nature respect the past without being overly nostalgic.
Christiane Bürklein
Project: Camille Hermand Architectures - http://camillearchitectures.com/
Location: Paris
Year: 2019
Images: Hervé Goluza










