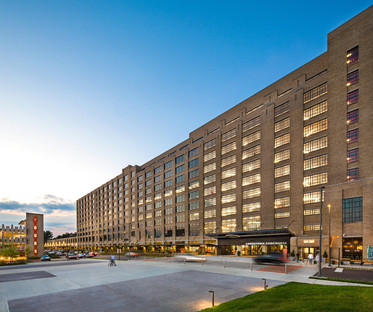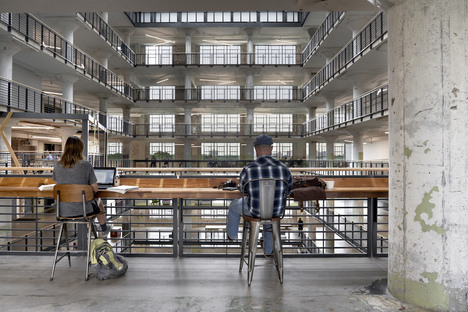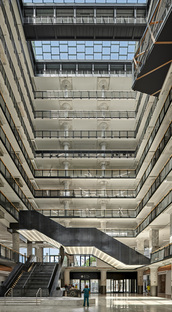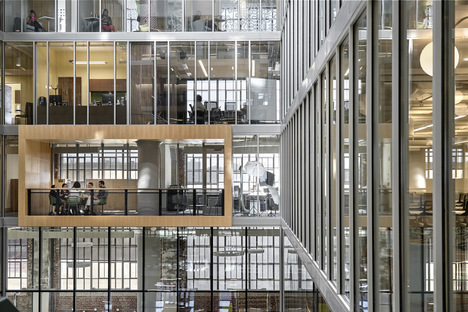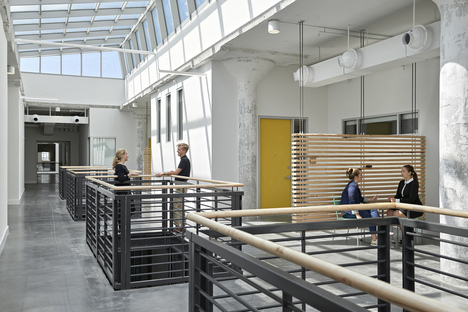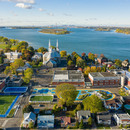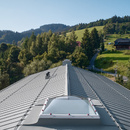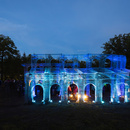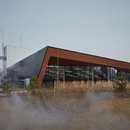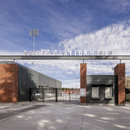12-03-2019
Crosstown Concourse, a redevelopment wins AIA 2019 Award
Looney Ricks Kiss,
McGinn Photography,
Memphis, Tennessee, USA,
Commercial gallery, Theater, Store, School, Sport & Wellness,
- Blog
- News
- Crosstown Concourse, a redevelopment wins AIA 2019 Award
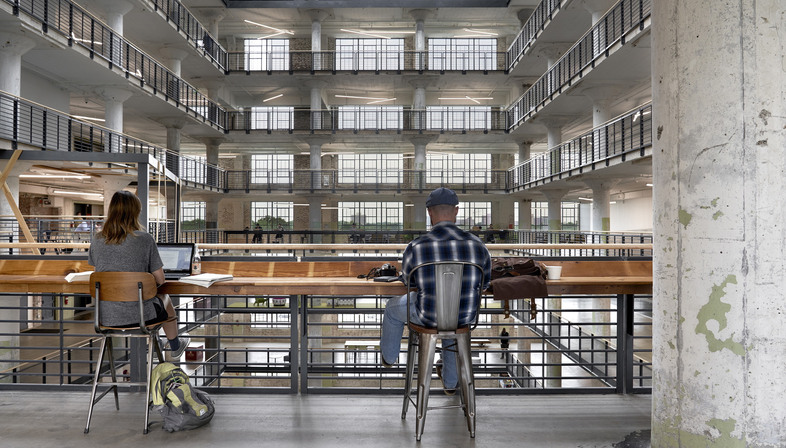 The renovation by the architecture firm Looney Ricks Kiss of a retail distribution centre in Memphis, Tennessee that had been abandoned since the early 1980s is one of just nine buildings selected by the American Institute of Architects (AIA) for the AIA 2019 Honor Awards. A project that creatively addresses the issue of the decline of Shopping Malls.
The renovation by the architecture firm Looney Ricks Kiss of a retail distribution centre in Memphis, Tennessee that had been abandoned since the early 1980s is one of just nine buildings selected by the American Institute of Architects (AIA) for the AIA 2019 Honor Awards. A project that creatively addresses the issue of the decline of Shopping Malls.The decline of the all-American shopping malls - and with them also part of the American dream - is the subject of a lot of photographic documentation on the web, but only rarely do we see concrete actions to save these often colossal buildings from their fate and at the same time revive the neighbourhoods in which they stand.
The project by the architecture firm Looney Ricks Kiss n Memphis, Tennessee does just that with one of these shopping malls - Crosstown Concourse - a complete vertical village of about 121,000 square metres, that had been abandoned since the early 1980s. A visually outstanding architectural legacy in the neighbourhood whose rebirth was one of the key goals of the project planned with the engagement of the various stakeholders, including neighbours, civic leaders, and institutions.
This complicated but highly successful process led to a new vision for Crosstown Concourse, which opened in August 2017 and achieved full occupancy in less than one year. The many services it offers include a 400-student charter high school, 1,800-square-metre YMCA fitness centre, 450-seat black box theatre, free art gallery, radio station, and the nation’s largest private dental clinic. In addition, nearly 300 apartments provide housing for the people who work in the centre.
The 200-million-dollar project revolves around the three main atriums of the original building. The 10-storey central atrium easily transitions from its everyday grandeur to serving as a subtle backdrop for large and small gatherings. A weathering steel theatre stair gives way to a concrete stage of sorts, offering a platform for civic events and comfortable seating.
Crafted as a vertical column of light punctuated by a fluorescent red stair, the east atrium echoes the eight-storey package chutes that were vital to the building during its retail heyday. To the west, residential floors feature a patterned solid and void atrium wall composition that demonstrates the private nature of the space. The transparent commercial floors below emphasise openness and collaboration.
The architects also focused their attention on salvaging an adjacent parking garage built in 1965, whose diamond and rectilinear façade panels testify to the mid-century modern design aesthetic and allow the structure to serve as the site’s lantern after dark.
The project by Looney Ricks Kiss in Memphis, Tennessee is much more than the rebirth of a building: Crosstown Concourse has revitalised an entire neighbourhood and it has given the city a new vision for its future, building on its past. The architects have put great care and attention into its renovation, without wallowing in nostalgic rhetoric.
Christiane Bürklein
Project: Looney Ricks Kiss - http://www.lrk.com/
Location: Memphis, Tennessee, USA
Year: 2017
Images: McGinn Photography - https://mcginnphotography.com/
AIA Awards 2019










