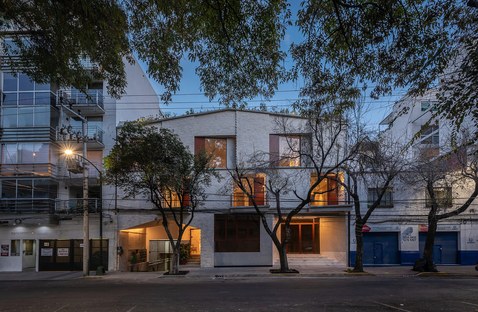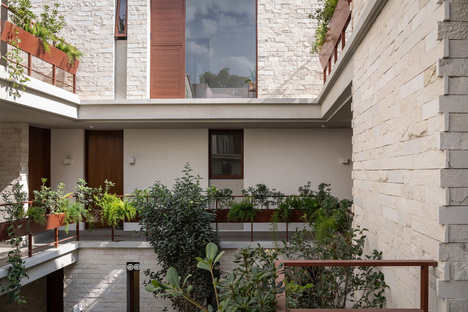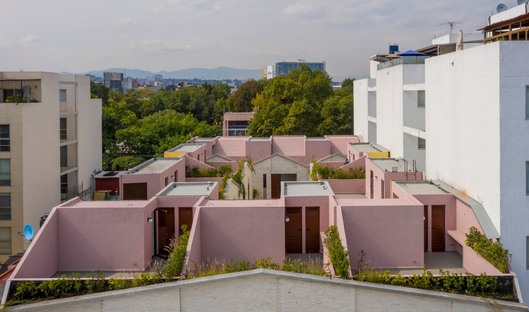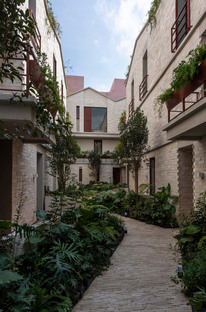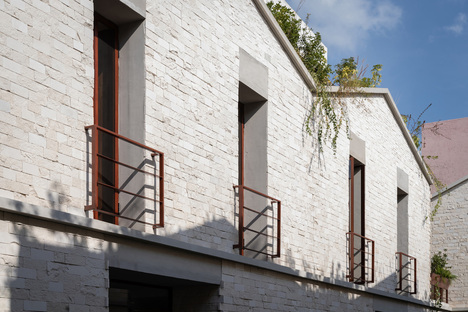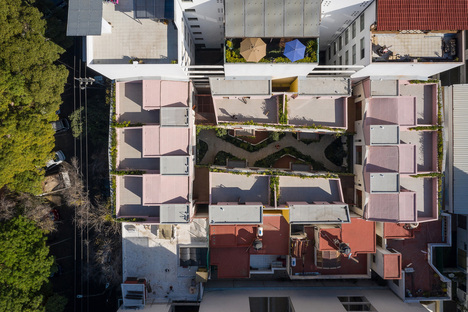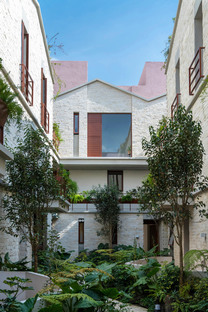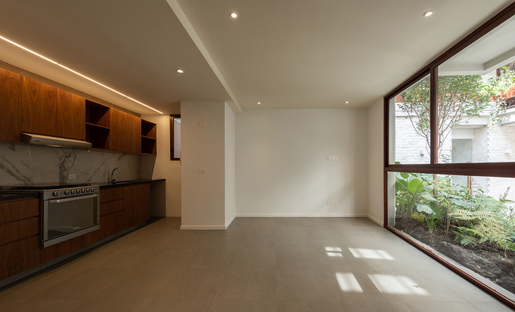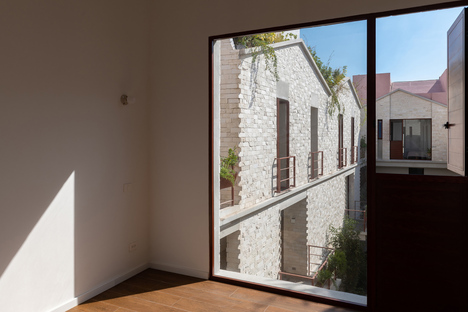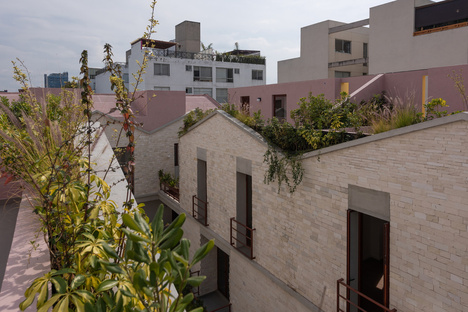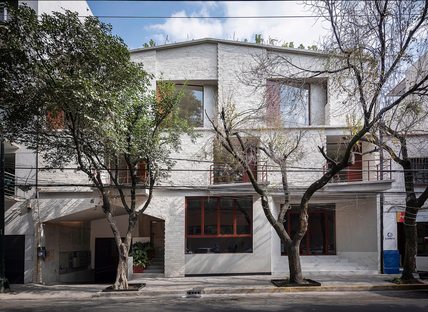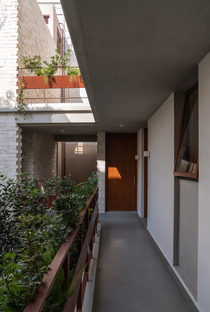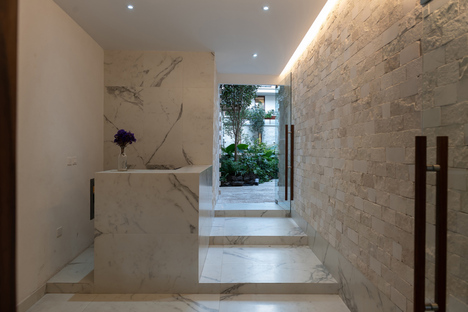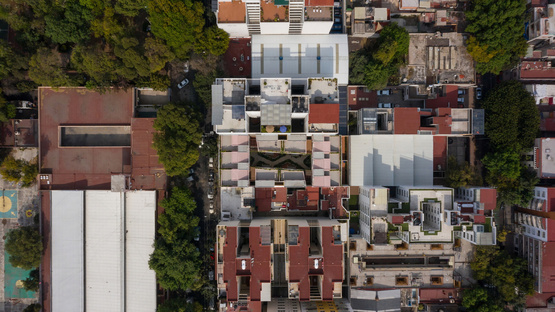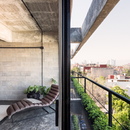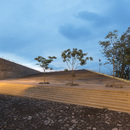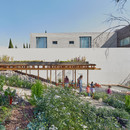29-06-2021
CPDA Arquitectos’ Jardin Escandón connects architecture with nature
CPDA Arquitectos,
- Blog
- Sustainable Architecture
- CPDA Arquitectos’ Jardin Escandón connects architecture with nature
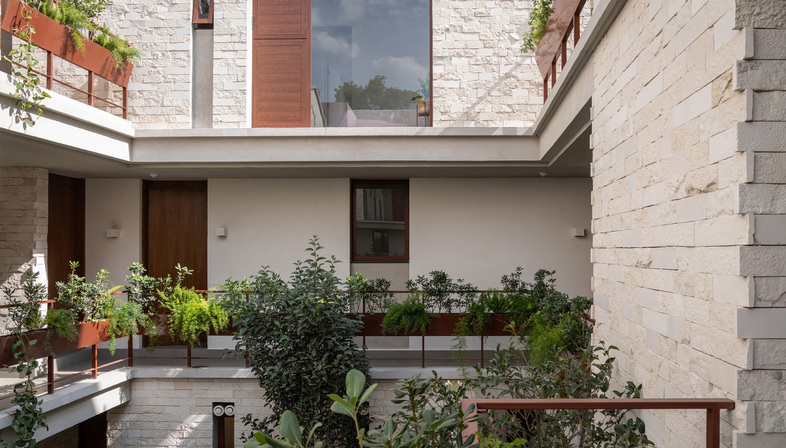 Mexico City’s Escandón district used to be well-known as a neighbourhood of artists, journalists, lawyers and academics. Its characteristic small businesses make the neighbourhood a village within the metropolis of Mexico City, surviving with local support even though the effects of the changes of the twenty-first century are making themselves felt, putting growing pressure on the neighbourhood, especially to the north, where it bounds on the Condesa district.
Mexico City’s Escandón district used to be well-known as a neighbourhood of artists, journalists, lawyers and academics. Its characteristic small businesses make the neighbourhood a village within the metropolis of Mexico City, surviving with local support even though the effects of the changes of the twenty-first century are making themselves felt, putting growing pressure on the neighbourhood, especially to the north, where it bounds on the Condesa district. This fresh, youthful district where art deco buildings stand alongside contemporary new structures is the location of the Jardin Escandón project by CPDA Arquitectos, a studio founded in 2016 by Pedro Cepeda and known for its ability to reconcile past and present and maintain a strong focus on tradition. The residential complex includes 14 units: four ground-floor apartments and ten townhouses on rising three levels above this base.
The volumes are covered with pale stone, drawing inspiration from the local tradition, with big concrete slabs standing out on the façade facing the street. The balconies on the first floor promote a more direct relationship with the social spaces outside the complex. The interior façades facing onto the central courtyard, however, speak a different language, in which a game of diverse windows, openings and gabled roofs creates a simple, dynamic, fun and ingenious form.
In actual fact, Jardin Escandón takes the form of a village built around a central courtyard containing a great variety of native plant species appropriate for the local climate and therefore requiring little maintenance. The courtyard area is designed for contemplation and reflection, where those who enter begin a gradual transition toward the inner patio, detaching both body and mind from the hustle and bustle of day-to-day life on the city streets. The main access to the complex is designed as a cave, with a gabled ceiling that appears as if carved out of the stone volume, creating an entrance hall that acts as a transitional space between the street and the building’s interior.
Here, visitors and residents are welcomed into a world apart: the inner garden is the most important element in the design, where the architects worked with landscape design studio Taller Entorno Paisaje on development of a truly magical space combining architecture with nature.
The architects of CPDA Arquitectos conceive of the project as a physical manifestation of the idea that architecture can connect with both the built environment and the natural environment, generating great benefits towards offering a more complete and harmonious life experience. Exactly what we need in our cities today!
Christiane Bürklein
Project: CPDA Arquitectos
Landscape: Taller Entorno Paisaje
Location: Mexico City, Mexico
Year: 2020
Images: Jaime Navarro










