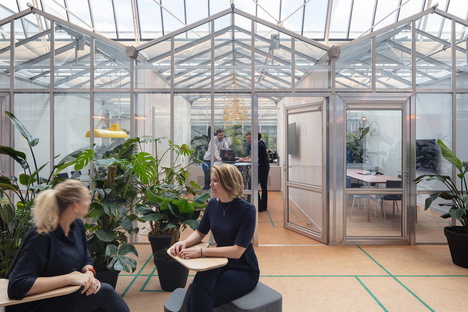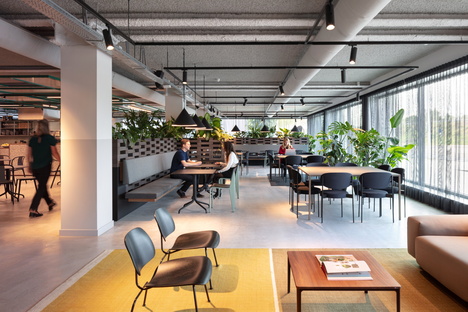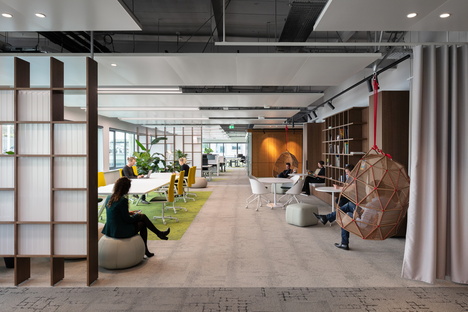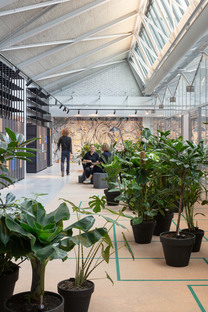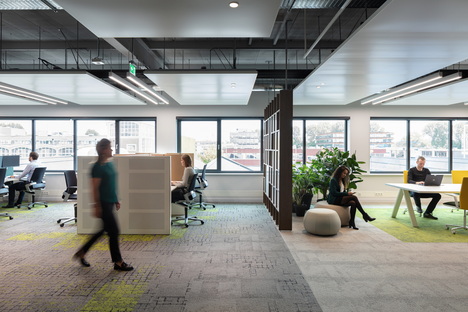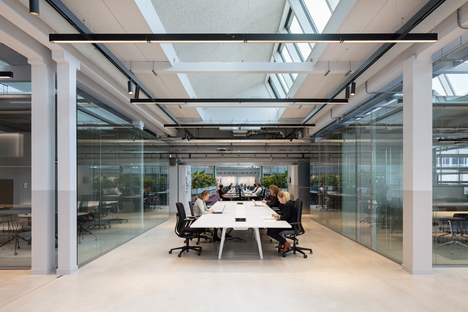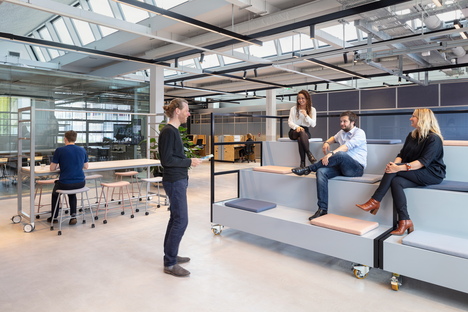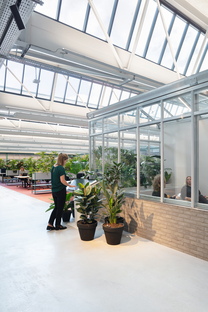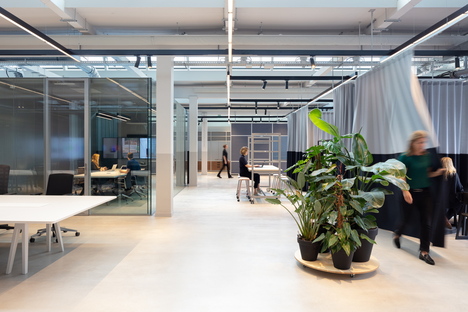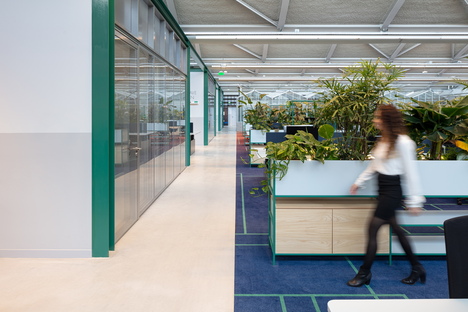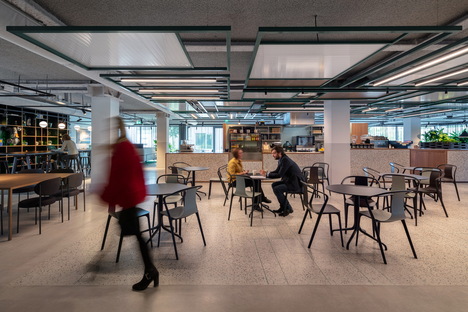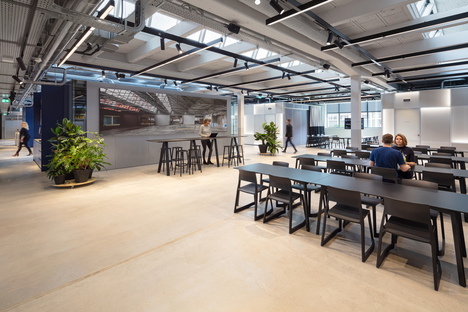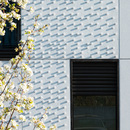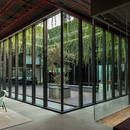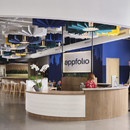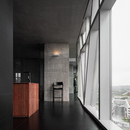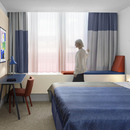09-03-2020
The Core: garage-to-office transformation for CBRE in Amsterdam
CBRE,
Stijnstijl Photography,
- Blog
- Sustainable Architecture
- The Core: garage-to-office transformation for CBRE in Amsterdam
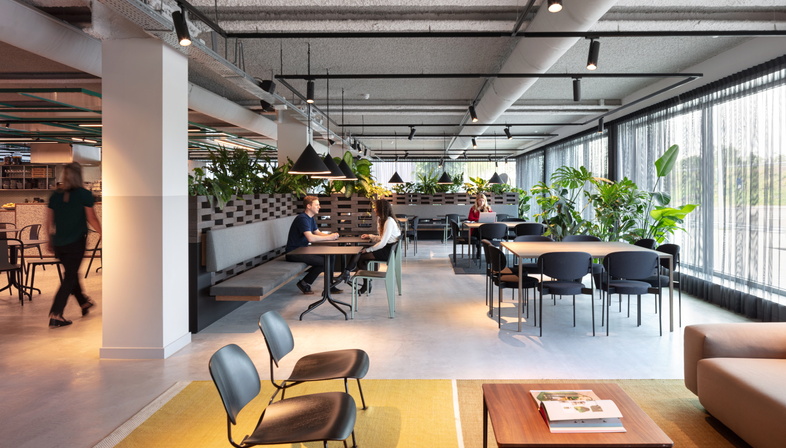 The Core was a former 50-year-old multi-storey parking garage in the Amsterdam Schinkel area and was completely transformed into a modern and innovative office in one year. Land value is very high in the Netherlands, and in Amsterdam in particular, so makeovers and conversions are encouraged as much as possible. With this in mind, the international design firm CBRE - interior design leader for two decades in the field of large offices, whose clients include ASICS (link news) and Heineken - transformed the old structure into modern, innovative offices in just one year.
The Core was a former 50-year-old multi-storey parking garage in the Amsterdam Schinkel area and was completely transformed into a modern and innovative office in one year. Land value is very high in the Netherlands, and in Amsterdam in particular, so makeovers and conversions are encouraged as much as possible. With this in mind, the international design firm CBRE - interior design leader for two decades in the field of large offices, whose clients include ASICS (link news) and Heineken - transformed the old structure into modern, innovative offices in just one year. This gave the building a second sustainable chance, with all the authenticity of the parking garage still visible inside. For example, the old overhead doors and shed roofs are still part of the new interiors. The office was created entirely by CBRE’s very own design team, this time at work for itself. A great deal of effort went into the workplace concept and the overall sustainability of the project, in keeping with the company philosophy.
A process that, according to Ramon Beijen, Creative Director at CBRE Netherlands, transformed not only the physical space but the organization of the company itself: “With the division of the office into different zones, we went from an activity-related working environment to a workstyle-related environment. Here, people are at the centre, and we focus on innovation, co-creation, health and sustainability. The design optimally supports this philosophy, without losing sight of the unique character of the building.”
The Core has four different zones, suitable for every type of employee. For example, there is the Library, where employees can work in a focused and quiet ambience. The Cafe is perfect for casual networking and connecting. Here co-workers come together or with clients for informal meetings. The Workplace is the bustling heart of the office where people work hard, and in the Client Lab, co-workers and clients come up with creative answers to the various issues tied to their business operations. And it all revolves around the CBRE mission to explore all the potential in working and to improve the vitality of people. The team has used inspiration, creation and engagement to design a healthy and holistic contemporary work environment, where the experience of the user is central. Green plants provide clean air and a natural feeling in The Core. Lockers are made of recycled materials as is the large art wall.
The Core is aiming for WELL Platinum & LEED Gold certifications, a perfect combination of being attentive to employee wellbeing and reducing the project’s environmental impact. The project by CMRE in Amsterdam has led to the creation of a workplace where the creatives design, well, workplaces and where the values and authenticity of the building are easily seen in the interiors. A true business card for an international firm like CBRE that can now welcome clients in a space that is a constructed manifesto of its ideas.
Christiane Bürklein
Project: CBRE
Location: Amsterdam, The Netherlands
Year: 2019
Images: Stijnstijl Photography
FRAME Awards - Large Office of the Year and People's Choice Award










