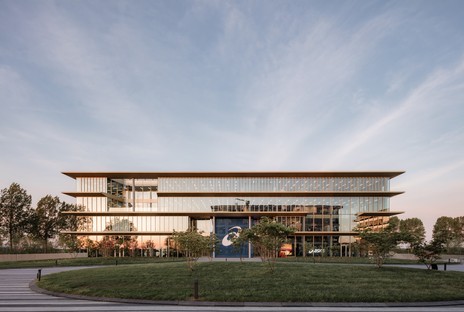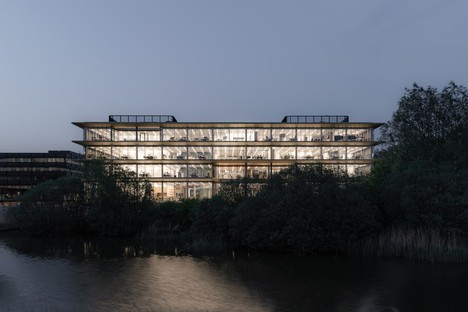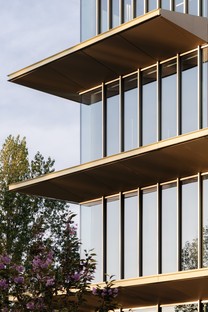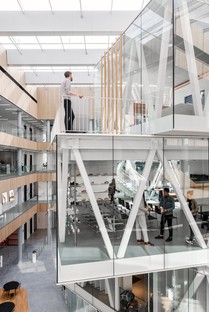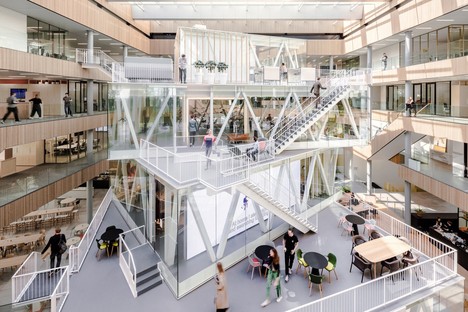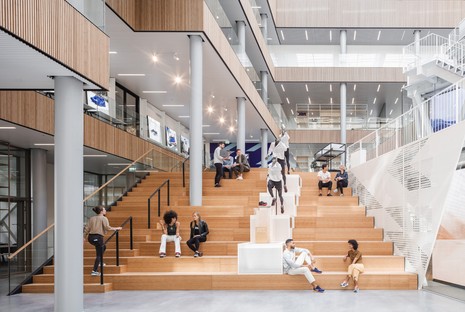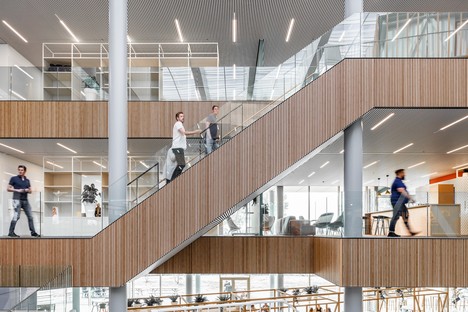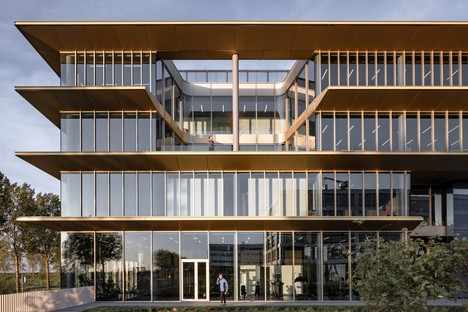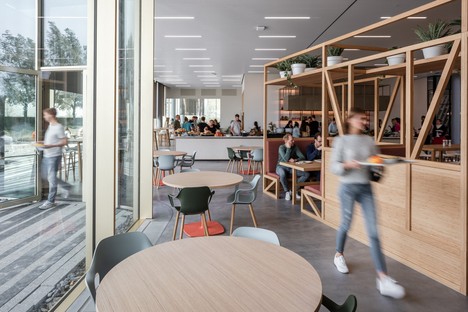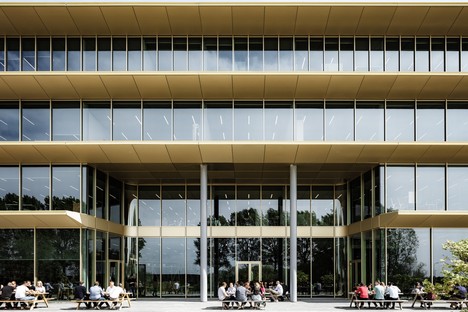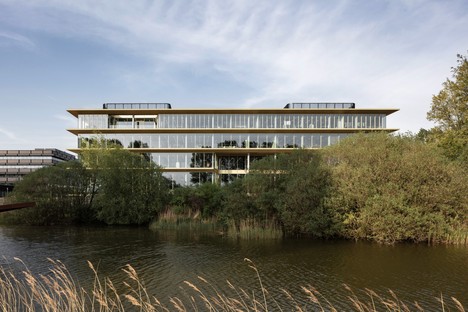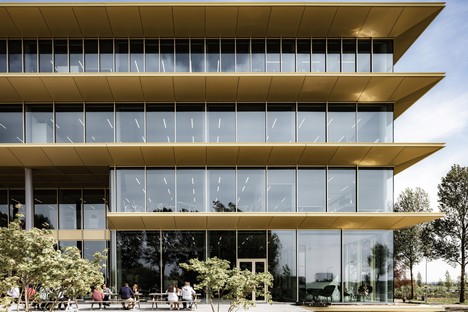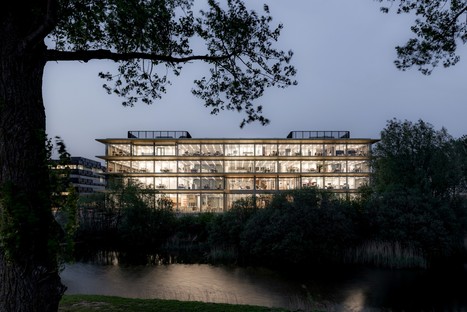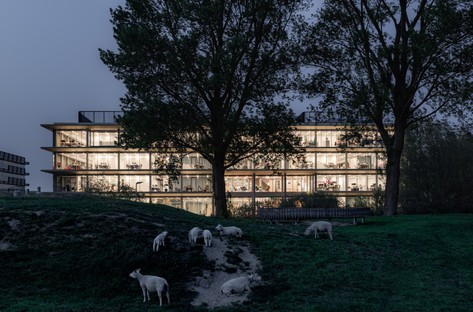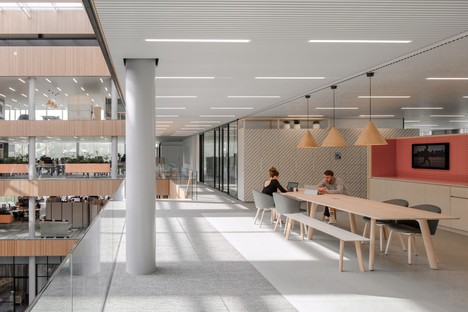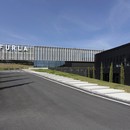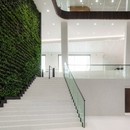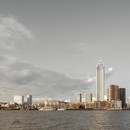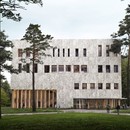24-05-2019
Powerhouse Company EMEA Headquarters for ASICS
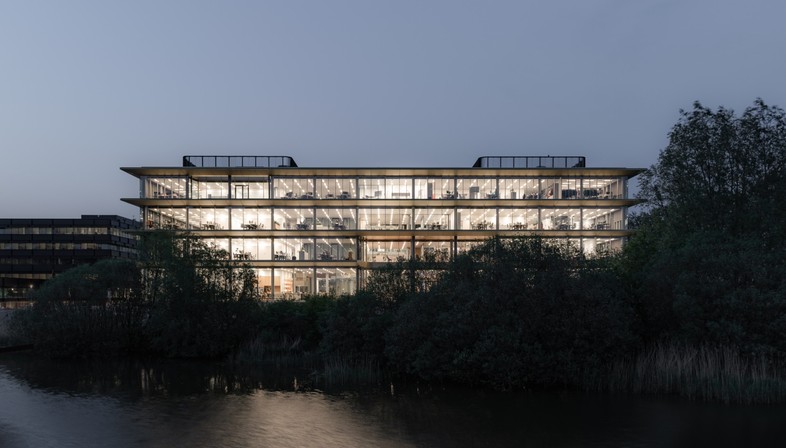
Creating an immersive spatial and celebratory experience of the brand was the idea that drove the architects of the Powerhouse Company studio to develop the project for the new EMEA (Europe, Middle East and Africa) headquarters for ASICS, the well-known technical sports clothing brand.
This assignment, which the Powerhouse Company studio, in collaboration with RED Company, received following their victory at the relative design competition, involved the construction of a state-of-the-art 11,600 square metre building. The architects had been asked not only to design healthy workplaces, built according to the principles of sustainability, but also flexible spaces able to adapt to the evolving work and future business needs, as well as being an important showcase for the brand's products. The result has certainly surpassed expectations, because as well as becoming an important workplace and meeting place for local and international employees, customers and visitors, the building is a celebration of the brand and gives architectural form to its future.

The glazed building has an elegant geometric design, characterized by prominent overhangs that define and separate the floors, protecting the work spaces from direct sunlight. The presence of the overhangs helps to give the façades a general sense of horizontality.
The apparent simplicity of the whole structure seemed to suggest a symmetrical main façade, but the architects preferred to introduce dissonant elements that create a harmonious and dynamic creation. The entrance, for example, is highlighted by the deep recess in the main façade and by a large blue glass wall,, which is custom-made with the company brand. Also noteworthy is the solid and void effect in the main façade: to the left of the entrance, the horizontal overhang is interrupted by the double-height environment, which appears to be a full transparency inserted in the building, with the corresponding void of the green terrace on the right side. Inside, the organisation and distribution of the functions restores the tradition of the palazzo with a large central atrium as the physical and symbolic core of the building. The Powerhouse Company studio have not just designed an entrance / service hall though, it becomes a place for informal meetings and for displaying the brand's products.
It is a full-height space, flooded with natural light thanks to the glass ceiling, onto which the horizontal connection walkway for the offices on each floor overlooks and the Asics World is developed with an open staircase system that connects the different levels.

The "ASICS World", which the architects have defined as "a three-dimensional showcase", occupies the centre of the atrium and is its dynamic beating heart. Like an effect of stacked boxes, it is composed of transparent parallelepipeds in different sizes and positions, placed one on top of the other. Inside there are company products displayed and meeting spaces available. On the ground floor, around the Asics World, the building's accessory functions are distributed: a restaurant, the Power Health Bar, a gym and a store linked to the brand.
(Agnese Bifulco)
Image courtesy of Powerhouse Company, photo by Sebastian van Damme
Project Details
Location: Hoofddorp, The Netherlands
Size: 11,600 m²
Typology: Commercial Headquarters
Period: 2016 - 2019
Status: Completed
Project Credits
Client: ASICS www.asics.com
Developer: RED Company www.realedc.com
Financer: NIBC
Investor: 90 North
Advisor for ASICS: CBRE
Advisor for RED Company: Cushman & Wakefield
Architect: Powerhouse Company www.powerhouse-company.com/
Interior Design: Powerhouse Company and CBRE
Contractor: Pleijsier Bouw
Landscape Design: LAP Landscape & Urban Design
Concepting: Skonk
Project Management: DVP
MEP Engineer: Deerns
Structural Engineer: IMD Engineers
Building Physics: DGMR
Smart Technology Consultation: bGrid
Construction Cost Consultancy: DVP
Project Leader: Dirk Jan Schaap
Partners in Charge: Nanne de Ru and Paul Stavert
Project Team: Michiel Bosch, Maarten Diederix, Koen van den Dungen, Meagan Kerr, Mitchel Veloo, Erwin van Strien, Gert Ververs, Max Nossin, Bjørn Andreassen, and Anouk Bras










