23-10-2017
The Caveman by Tiago do Vale Architects
- Blog
- News
- The Caveman by Tiago do Vale Architects
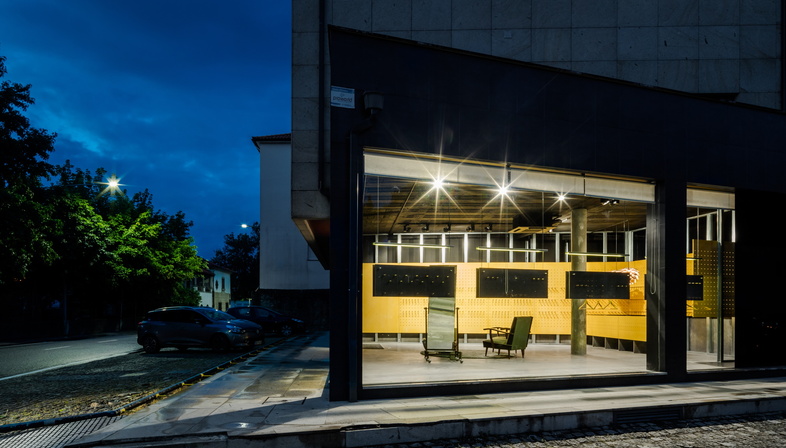 Portugal-based Tiago do Vale Architects are the winners of the 2017 American Architecture Prize for interior design/retail with their refurbishment project called “The Caveman” in Ponte de Lima, Portugal. A small but great store, achieved through a design that has turned the original space into a versatile and visually appealing store.
Portugal-based Tiago do Vale Architects are the winners of the 2017 American Architecture Prize for interior design/retail with their refurbishment project called “The Caveman” in Ponte de Lima, Portugal. A small but great store, achieved through a design that has turned the original space into a versatile and visually appealing store.The conditions may have been a bit of a challenge - a humble shop from the '90s, small spaces and a tight budget - but the end result in Ponte de Lima, northern Portugal is the winner of the 2017 American Architecture Prize!
This is what happened to Tiago do Vale Architects, the firm behind the interior design project of the clothing store called “The Caveman”. The architects based their work on the effect of materials and great simplicity to refurbish this ground floor retail outlet in the centre of Ponte de Lima.
The first thing they did was to gut the old shoe store of only 62 square metres, stripping off the wallpaper, removing the false ceiling and lifting off the floating floor to reveal a concrete subfloor in good condition. An excellent starting point that opened up space above, below and around the exposed reinforced concrete column.
Still, the Tiago do Vale Architects didn't emphasise the “nude look” of the exposed concrete, instead opting to paint ceiling, walls and infrastructures black to craft a neutral background for the key solution of the whole project: prefabricated vertical modules made from yellow chipboard and concrete. These panels are attached to a galvanised steel structure and the holes drilled all over them can be used to hold pegs and position shelves and hangers, easily reconfiguring the layout as desired. The U-shape arrangement of these elements creates a friendly embrace for the customer and also hides the systems and services. The store setting is completed by a wooden counter and four display units hanging from steel cables, also constructed using the panels.
Assisted by attentive lighting design the new shop looks bright and streamlined, for a shopping experience free of distractions but not falling into the cold minimalist trap.
A project that also convinced the international jury of the 2017 American Architecture Prize. Tiago do Vale Architects will be awarded their prize as winners of interior design/retail during the ceremony in New York on 27 October.
Christiane Bürklein
ARCHITECTURE: Tiago do Vale Architects
ARCHITECTURE TEAM: Tiago do Vale, Maria João Araújo, with Adele Pinna, Camille Martin
PROJECT YEAR: 2016-2017
LOCATION: Ponte de Lima, Portugal
CLIENT: The Caveman
CONSTRUCTION : ARU, Arquitectura e Reabilitação Urbana
CONSTRUCTION YEAR: 2017
CONSTRUCTION AREA: 667 ft2 (62 m2)
PHOTOGRAPHY: João Morgado










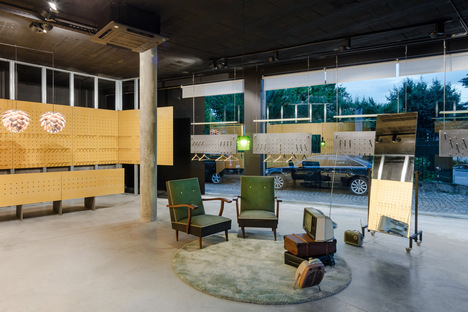
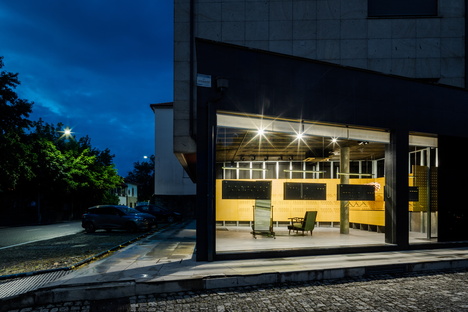
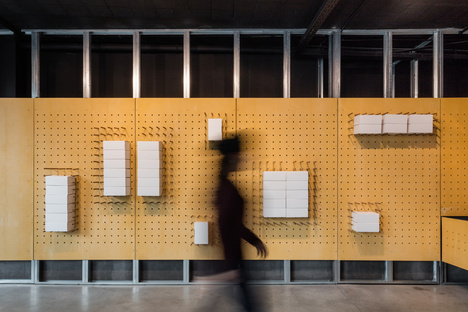
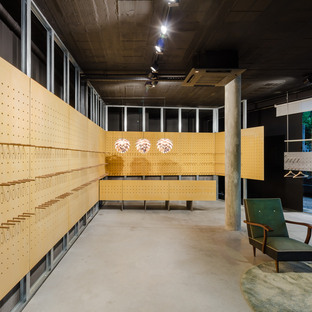
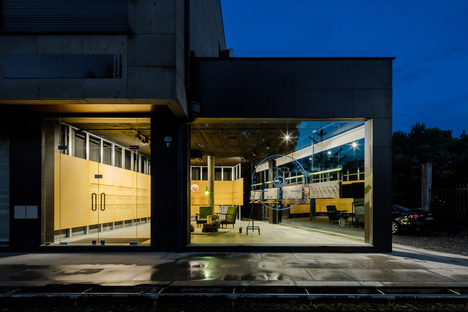
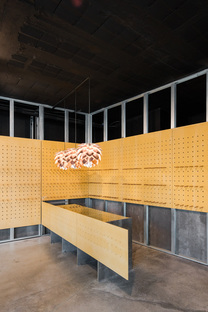
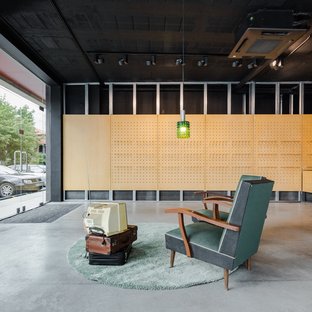
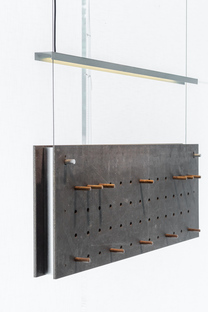
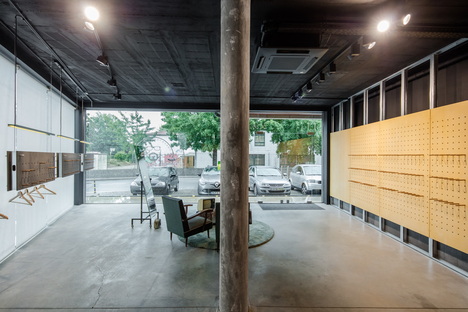
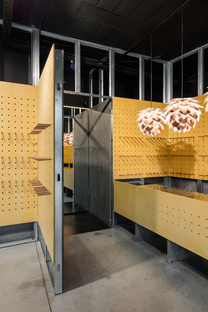
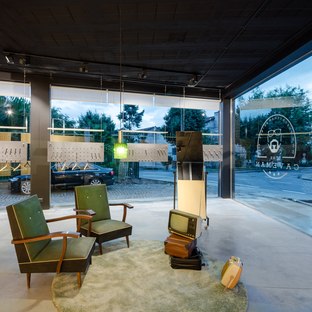
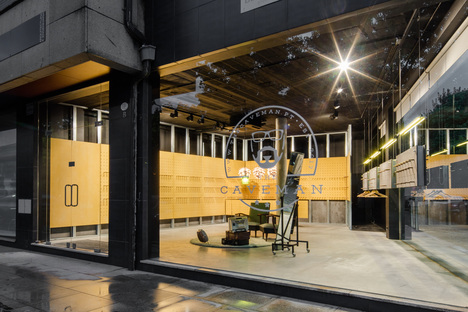
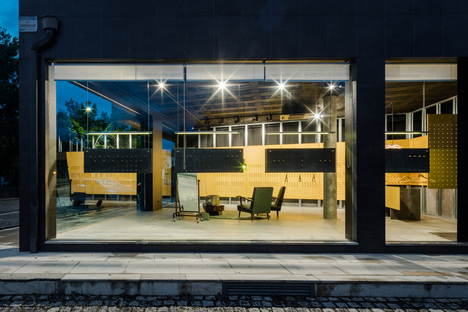
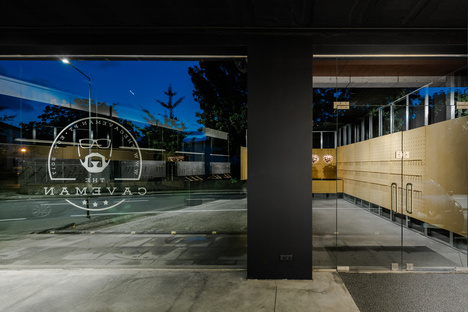


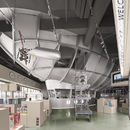


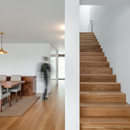

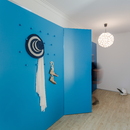

_mini.jpg)


