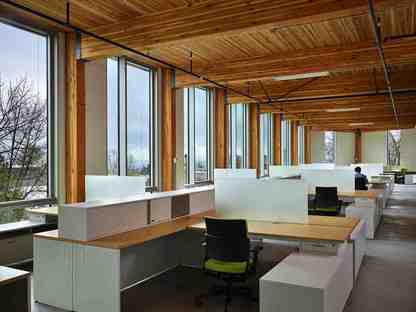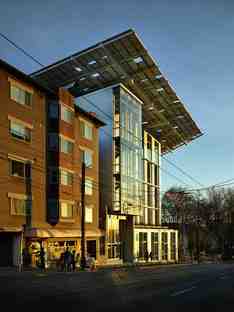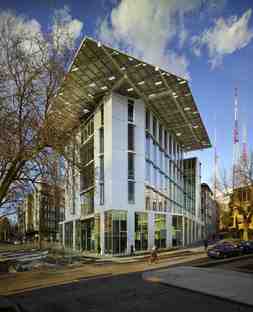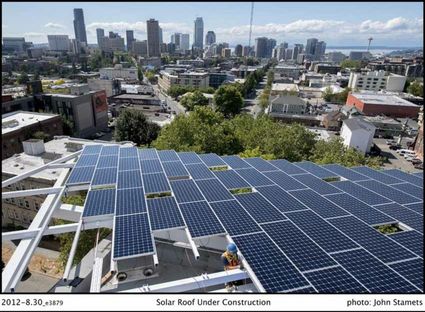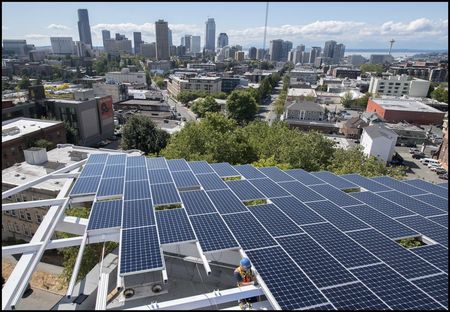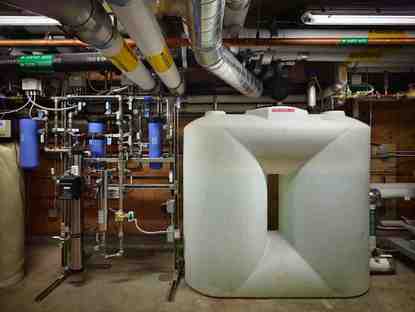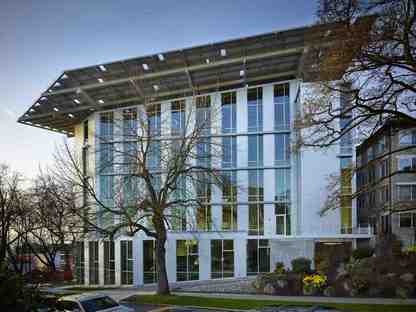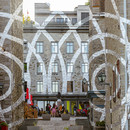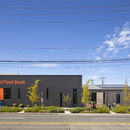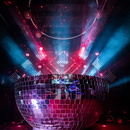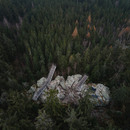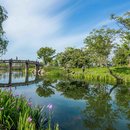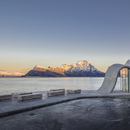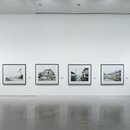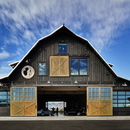29-05-2013
Bullitt Center, Seattle. A building beyond green.
- Blog
- Sustainable Architecture
- Bullitt Center, Seattle. A building beyond green.
 The declared goal of the world’s greenest building, the Bullitt Center in Seattle is to live up to the rigorous challenges of the Living Building Challenge, the most ambitious benchmark of sustainability in the built environment.
The declared goal of the world’s greenest building, the Bullitt Center in Seattle is to live up to the rigorous challenges of the Living Building Challenge, the most ambitious benchmark of sustainability in the built environment.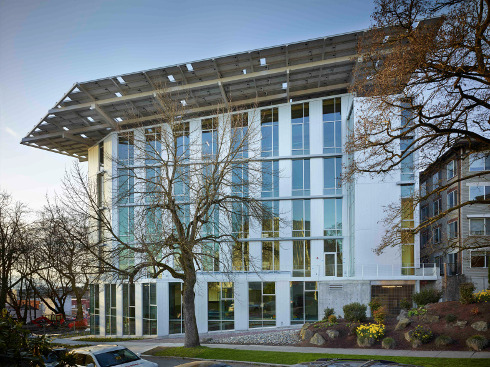
An ambitious but achievable goal, as demonstrated by the Bullitt Center in Seattle, a 6-storey commercial building that had its grand opening a few weeks ago, on 22nd April – Earth Day. An entirely appropriate date that emphasises the strong ties between the building and environmental issues in order to guarantee a future to the planet. Not surprisingly, the Bullit Center is aiming to achieve certification to Living Building Challenge – a far rigorous standard than the more famous LEED.
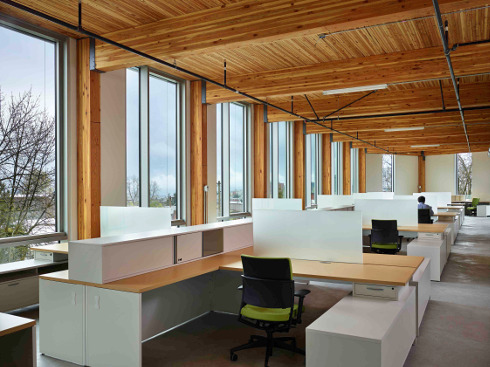
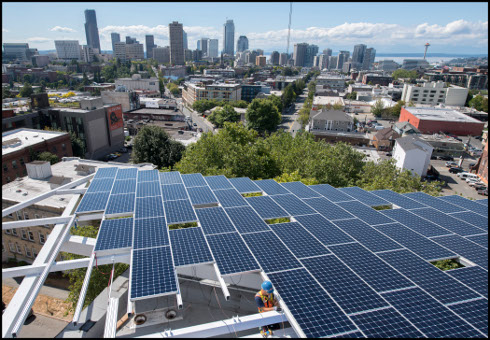
The building rents out different sized office space, and it is particularly popular specifically because of its green vocation. It is interesting to see the long list of innovative sustainable solutions that are adopted in this building. Just to name a few: the wood in the steel and wood structure is certified to standards set by the Forest Stewardship Council (FSC); the photovoltaic panels covering the roof; the use of a curtain wall (window) system; the naturally ventilated interiors and the waste management.
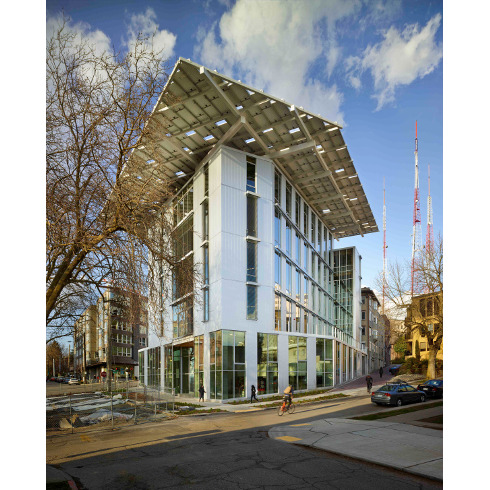
The building is tied into the net and therefore referred as net zero; it will shortly be self-sufficient in water consumption.
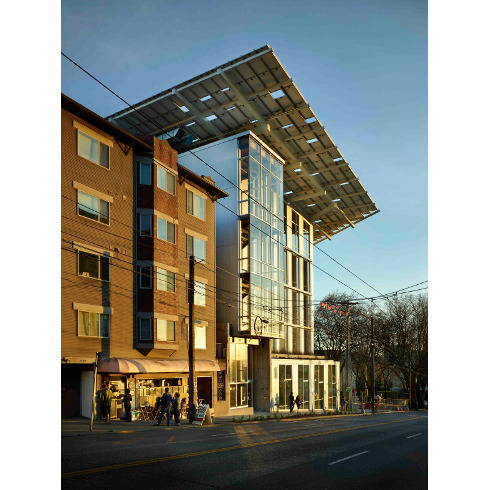
But the green spirit that seeps through the building does not stop at technology, it also favours healthier lifestyle which is less damaging to people and to the environment. The “irresistible stairway”, as the owners have dubbed it, is an example of this: climbing up and down stairs is good for you, particularly if they are glass-enclosed and offer panoramic views of the city. And a garage has been constructed only for bikes, to discourage the use of cars.
Client: The Bullitt Foundation, http://www.bullitt.org
Project: The Miller Hull Partnership (http://www.millerhull.com), Berger Partnership (Landscaping) (http://www.bergerpartnership.com)
Location: Seattle, USA
Year: 2013
Photographs: Ben Benschneider, courtesy of The Bullitt Foundation










