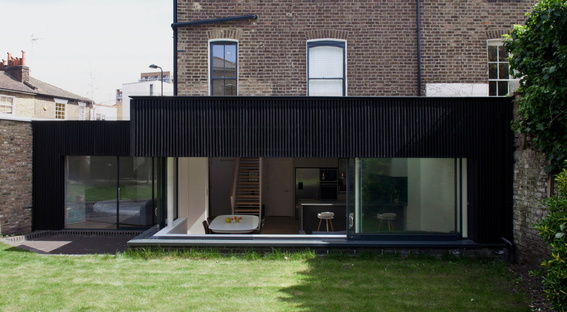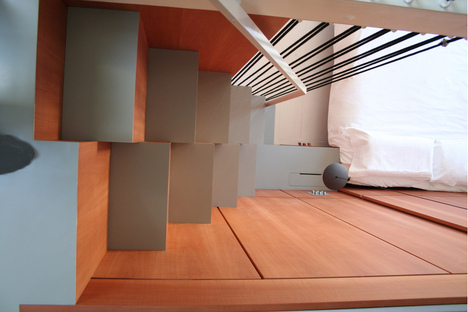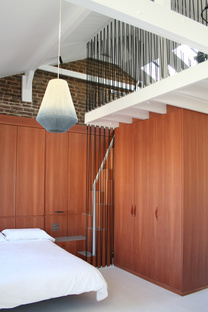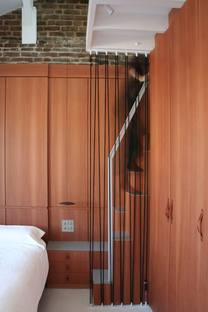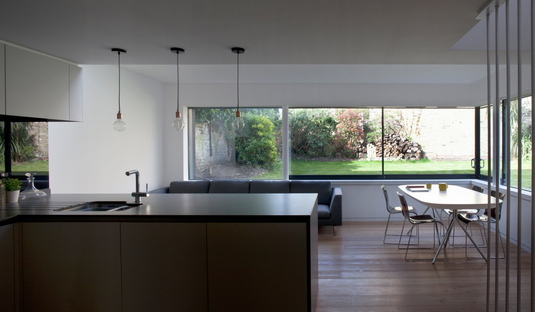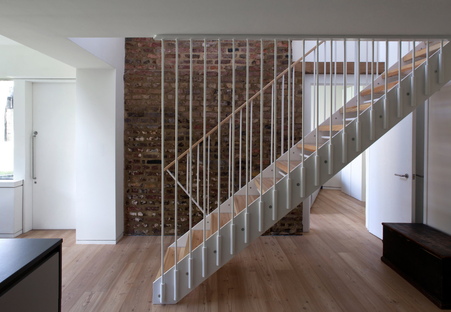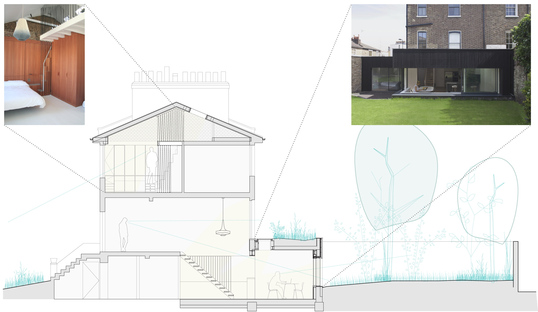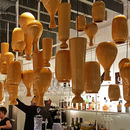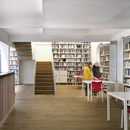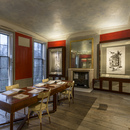07-11-2018
Binom Architects, a house in pear and larch wood
- Blog
- Materials
- Binom Architects, a house in pear and larch wood
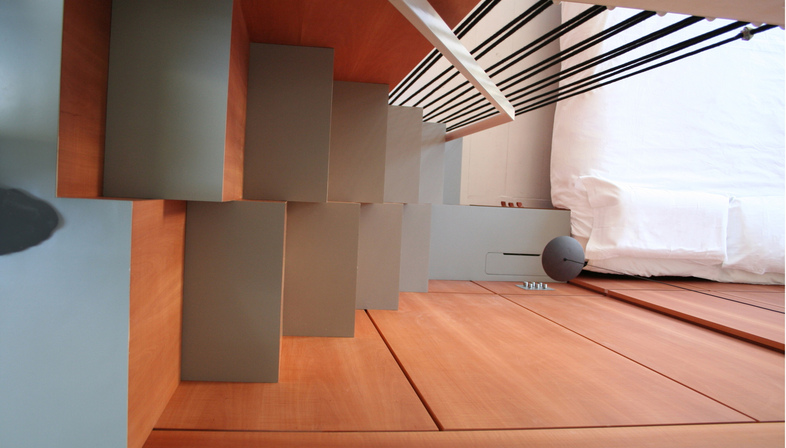 Binom Architects are behind the revamp of an old, semi-detached Victorian house, first of all with an extension, then with a refurbishment of the interiors. Two operations shaped by the materials - pear wood and larch wood.
Binom Architects are behind the revamp of an old, semi-detached Victorian house, first of all with an extension, then with a refurbishment of the interiors. Two operations shaped by the materials - pear wood and larch wood.The designers from London-based firm Binom, established in 2010 by Marta Granda Nistal and Gonzalo Coello de Portugal, both Spanish, tackled a home in De Beauvoir Town in northern London (see also De Beauvoir Block by Henley Halebrown). A semi-detached Victorian house that has been remodelled to meet the new needs of the clients in two stages. First of all, they added two small extensions, one on the side and one at the back of the old house, and refurbished the interiors, focusing in particular on the materials and on bringing in as much daylight as possible, then opening up the loft space.
The ground floor extension is formed of two elements, both clad in charred larch, a tried-and-true, sustainable technique for treating wood. The home’s extension accommodates a bedroom and ensuite bathroom on the side, and a larger volume at the back with a generous dining and living area open to the kitchen. The architects raised the landscape level to sill height here as a way of reinforcing the spatial connection to the outdoors. The master bedroom is set back from the line of the living room and opens up to a sunken courtyard. These stratagems have underscored the connection with the garden, further reinforced by the large, sliding windows that bring in a flood of daylight.
Actually, light is another star of the show in this house. As the architect, Marta Grande Nistal explains: “This project is very much about opening up a house in a way that maximises natural light. The living areas on the lower ground floor have a direct relationship to the garden with the generous horizontal glazing, the top floor has skylights and the rest of house traditional Victorian windows. All these provide different qualities of natural light that we find interesting and have considered in the textures and colours of the materials used in the interior.”
The materials adopted for the first stage include natural larch wood for the floors and exposed brick walls; a lightweight steel and wood staircase visually connects the street entrance level and garden and also helps to screen-off the kitchen from the surrounding space. The standout material for the second part is pear wood. This is used in the home’s top floor, which Binom remodelled a few years after adding the extension, in response to the needs of this growing family. Here they opened up the bedroom by making it double height and lining everything with veneered pear wood, including the storage units, bed head and side tables. Even the sculptural integrated stair-ladder that doubles as storage and leads to a new study in the suspended mezzanine is lined with pear wood. This impressively eye-catching feature gives this new area a refined yet warm atmosphere.
With this two-stage project, Binom confirms its attention to detail and to the materials that here, as we have previously seen in the restaurant Dehesa Fields and in the Cervantes Institute in London, become the basic ingredient for a dynamic narrative of the spaces.
Christiane Bürklein
Architect: Binom Architects (Marta Granda Nistal, Gonzalo Coello de Portugal, Laura Cañizares)
Structural Engineer: Dan Wilkinson
Contractor: Sails and Sons; Techluk
Location: London, UK
Year: 2015, 2017
Photographer: Ioana Marinescu










