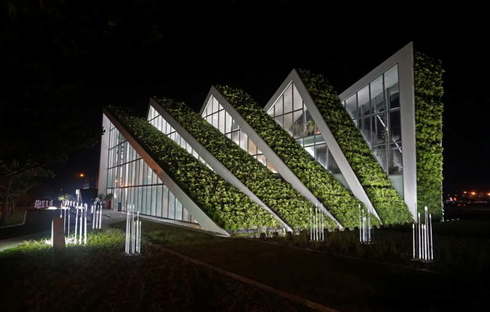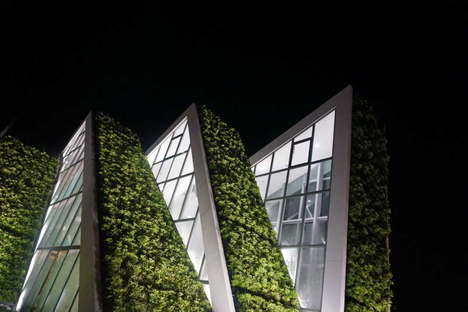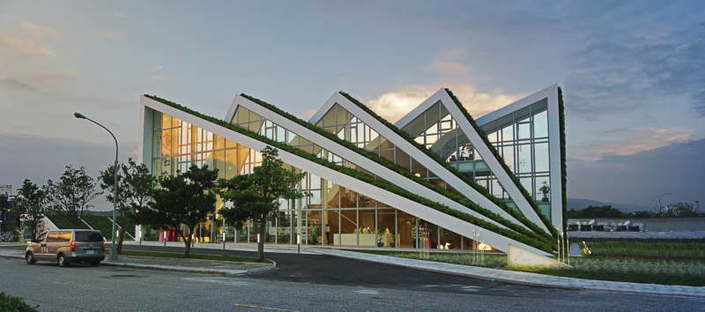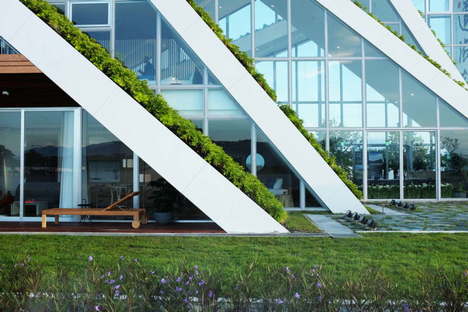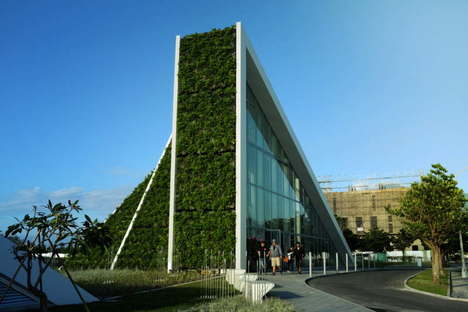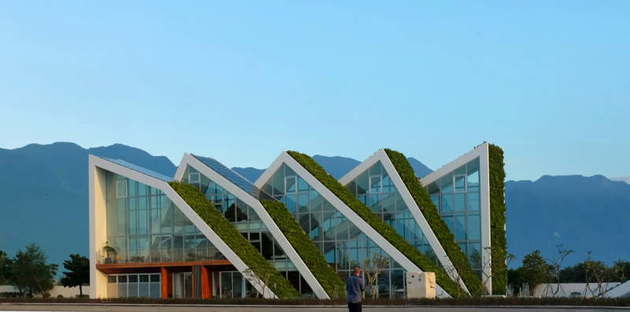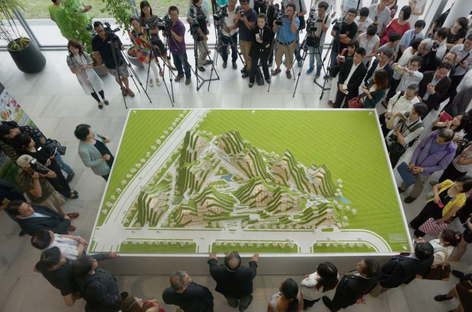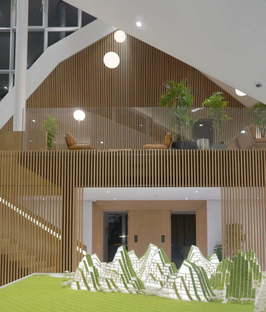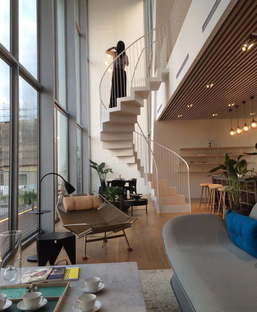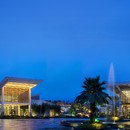27-11-2015
BIG-Bjarke Ingels Group Hualien Residences Taiwan
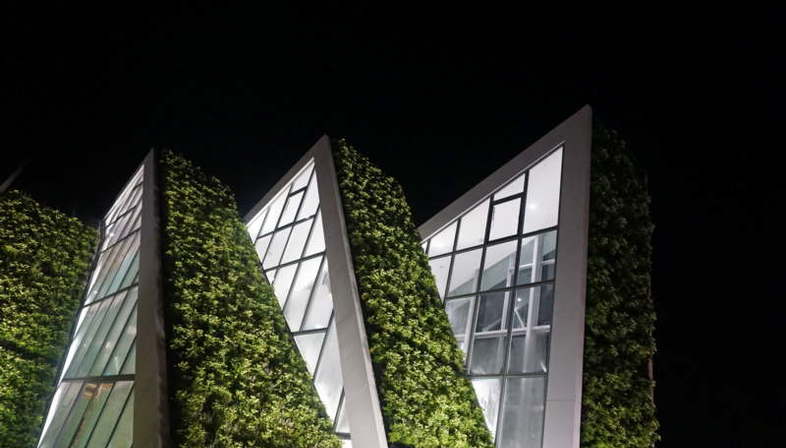
BIG-Bjarke Ingels Group designed a holiday home complex in Hualien, a small town on the east coast of Taiwan, transforming what was previous an industrial production site. The first home was completed recently, and the project is due to be completed in 2018.
The architects came up with a masterplan recalling the presence of the nearby mountain chain and making a passive contribution to improvement of climatic conditions.
The layout and inclination of the buildings will provide panoramic views over the landscape and help improve shading and natural ventilation on the site, essential requirements for homes built in a hot, damp climate. Heating of the interiors will also be mitigated by rooftop gardens on the buildings.
A collection of eight furniture typologies was created by KiBiSi, the studio resulting from the partnership of (Ki) kilo Design, (Bi) BIG Architecture and (Si) Skibsted Ideation, all inspired by the design of the homes and created by folding and breaking up a rectangle.
(Agnese Bifulco)
Architects: BIG-Bjarke Ingels Group http://big.dk/
Partners-in-Charge: Bjarke Ingels, Jakob Lange, Finn Nørkjær
Project Manager: Andrew Lo
Design Architect: Cat Huang
Showroom Team: Eric Li, Anu Marjanna Leinonen, Jinho Lee, Kekoa Charlot, Alberto Herzog, Jaime Oliver Galienne, Horia Spirescu, Min Ter Lim, Junjie Yan, Dominic Black, Angelos Siampakoulis, Qianqian Ye, Emily King, Lucas Carriere, Miao Zhang, Ren Yang Tan, Andre Schmidt
Collaborators: RJW, ARUP, Treegarden, Ken Sakamura
Location: Hualien, Taiwan
Images courtesy of BIG, photo by BIG-Bjarke Ingels Group, Cat Huang, KILO, Jinho Lee










