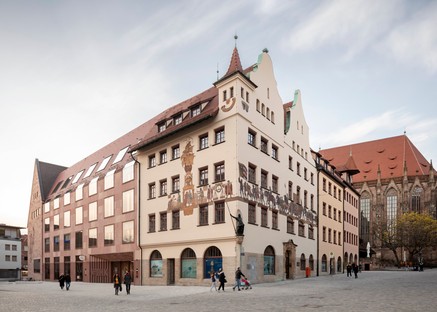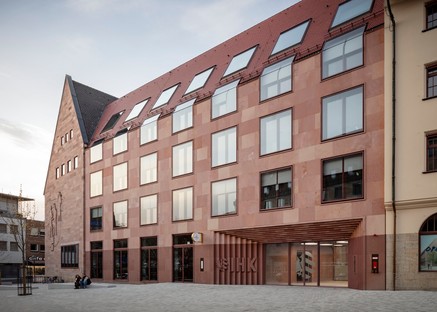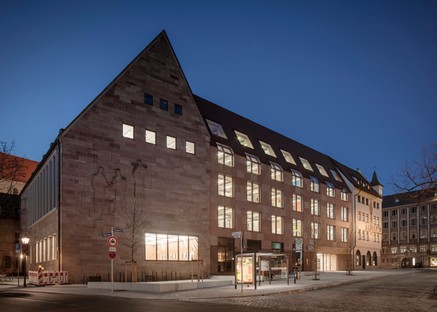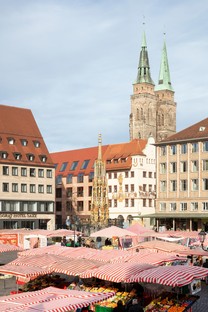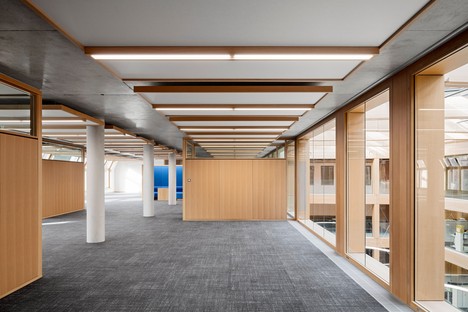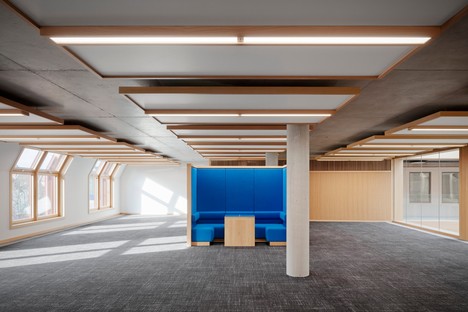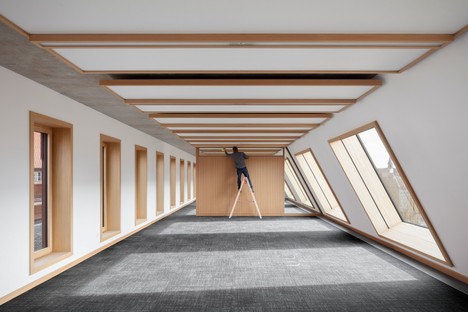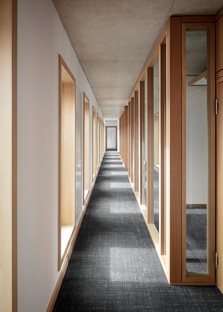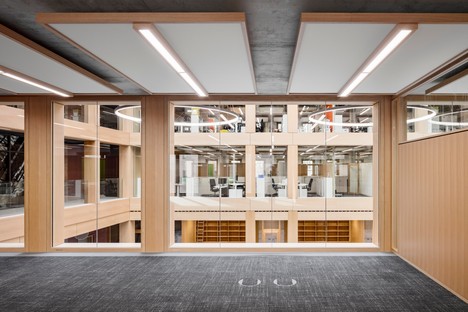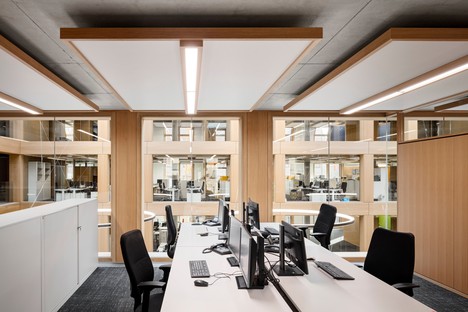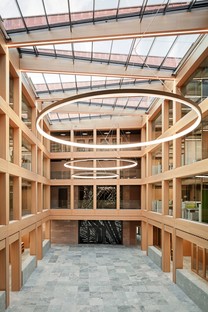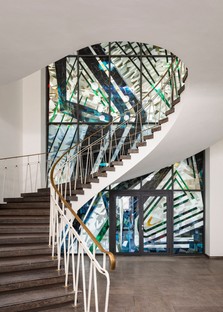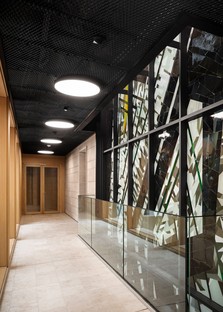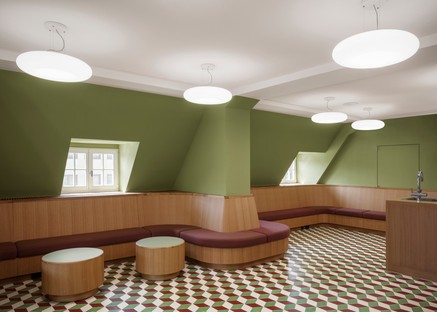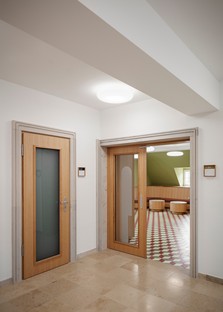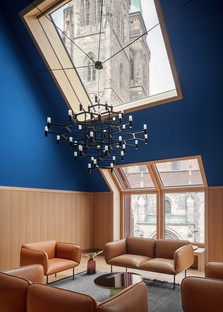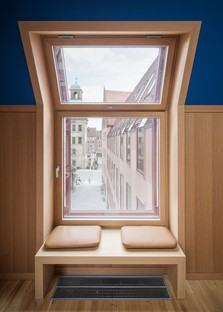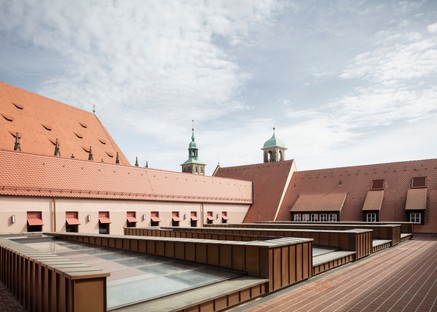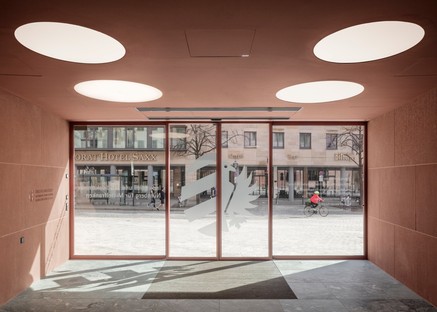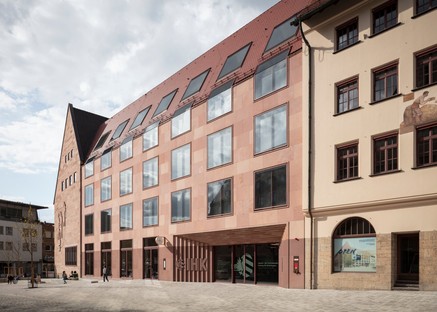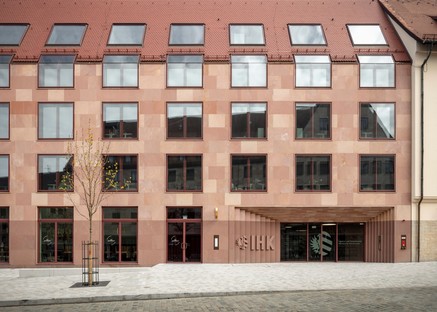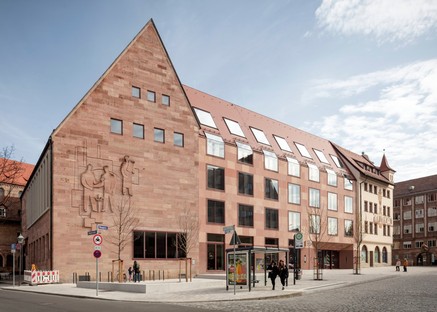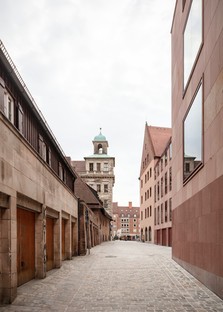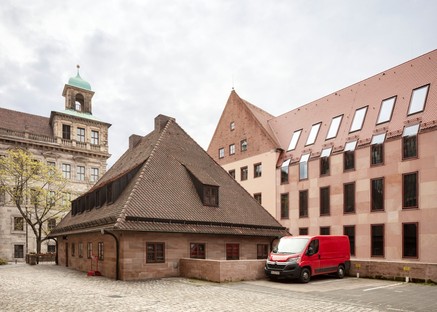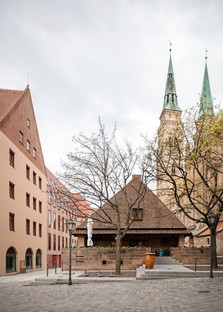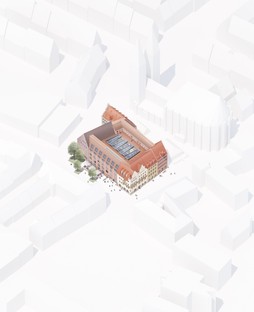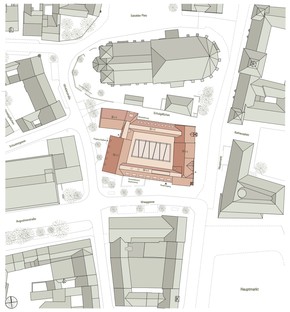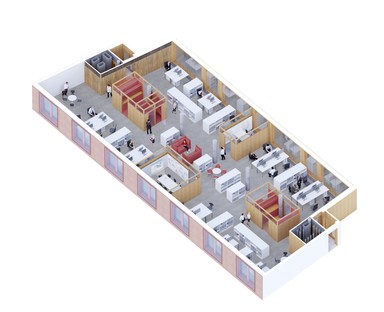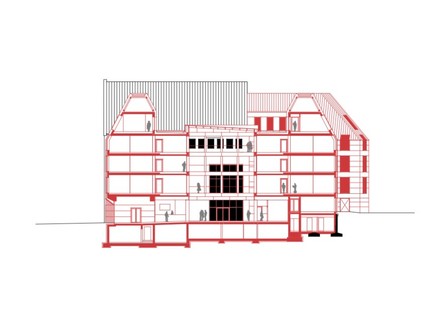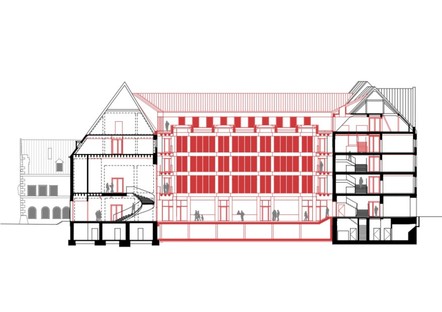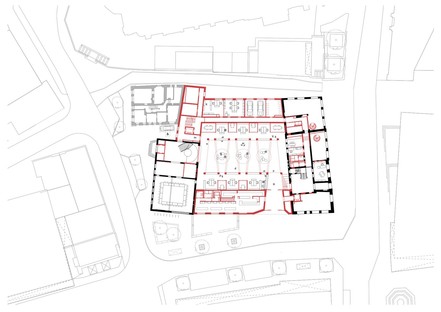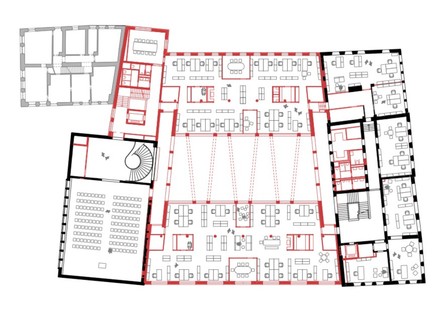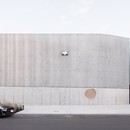08-04-2022
Behles & Jochimsen: Chamber of commerce and industry, Nuremberg
Behles & Jochimsen Architekten,
Nuremberg, Germany,
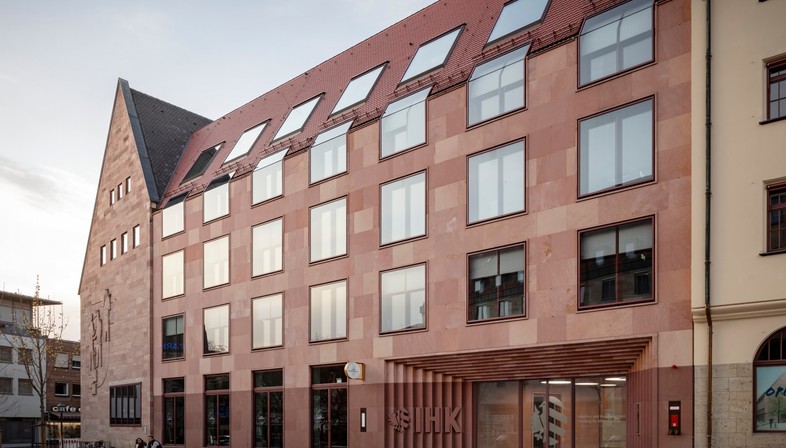
Nuremberg’s market square now has a new relationship with the Chamber of commerce and industry in the town’s historic heart. Following a competition, the project was awarded to Behles & Jochimsen Architekten of Berlin, who unified the image of a building that had been divided into a number of different and visibly discordant sections in the city while reorganising the interiors to connect them and make them more flexible.
A number of buildings were knocked down, while others were renovated, restoring and technologically adapting their structures. By closing the curtain of buildings around what used to be the courtyard, the architects connected six buildings using just two staircases and transformed the courtyard into a brightly lit covered atrium to welcome the public and serve the office system. Restoration of the building’s prestigious façades and creation of new ones using the characteristic materials of the architecture of Nuremberg formed a bond with the adjacent buildings, with the church of Saint Sebaldus to the north and, above all, with the nearby Hauptmarkt Square.
The setting is the historic centre of Nuremberg, in the heart of the city’s traditional centre of commerce. IHK Nürnberg für Mittelfranken is not just an office building, it is a symbol of the city’s economic power. The complex already had a block layout around an open courtyard to the west. Among its many volumes of different ages, the ones on Waaggasse and Schulgaesschen, which were not protected and had no significant architectural merit, were demolished to permit construction of new structures on the north-south axis, while the buildings on Winklerstrasse and Hauptmarkt were preserved and adapted in response to new requirements.
The archaeological dig on the project site, which took more than a year, revealed that Nuremberg is 200 years older than was previously thought.
The new volume on Waaggasse continues the line and perforation of the buildings in the historic town centre, maintaining continuity with the adjacent roofs on the city block of which it is a part without distorting the rhythm and colours of the block as a whole. Only on closer inspection do we realise that it is a contemporary volume, as revealed by the use of new cladding materials, the size of the windows, and the entrance shifted toward the square, revealing the relationship between the two urban places.
Upon entering the building, we find ourselves in a big atrium with a glass roof, with a view of the internal façades and all the office areas on four floors. This is the reception area, the public face of the Chamber, large and airy enough for use hosting events and exhibitions.
Demolition of the buildings to the north and south permitted completion of the parts to create more spacious, flexible work areas, improving the clarity of the interior layout and minimising the differences in level between the existing floors. The attic at the top contains a number of offices and a staff coffee shop; the two rebuilt wings are connected by bridge levels to the east and west of the atrium, glassed-in so that the inside walls of the original buildings are visible. This form of continuous circulation between floors on the same level, and use of the hall as a central distribution point, effectively connects all the buildings. Two main staircases lead to the floors, the historic grand staircase in the building on the southwest corner, next to the reception desk, and a new staircase to the northwest.
While the roofs of the new central building run in the east-west direction, those of the adjacent buildings have a north-south orientation, creating a closed quadrilateral around the accessible roof. The flat, partially glassed-in roof is designed to be a big rooftop terrace for hosting parties and events. To establish a closer relationship with its urban surroundings and take advantage of the complex’s central position, the two strategic corners and the entire façade along the main market square are rented out as retail space; one of these spaces is currently the showroom of the Nuremberg Academy of Fine Arts. On Waaggasse, next to the main entrance, is a restaurant with a big outdoor terrace.
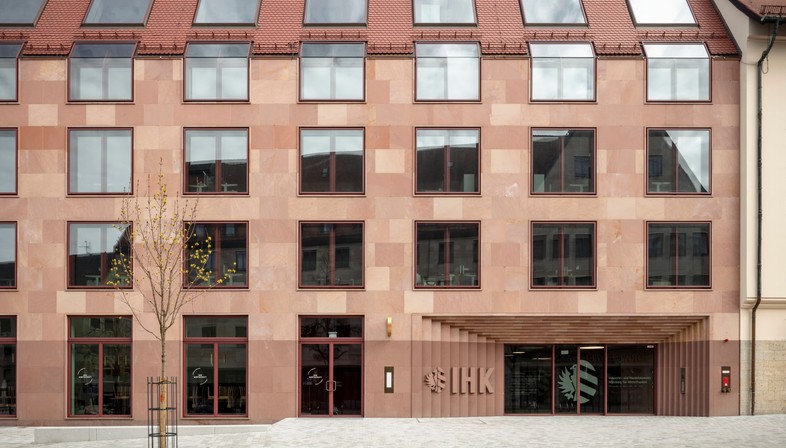
In continuity with the appearance of the Saalbau to the west, the new façade is covered with natural stone cladding in two layers: a Wuestenzell sandstone base, relatively dark and even in colour, up to the same height as the adjacent low portion of the corner building of the main market, is topped by paler Schweinstaler sandstone, the characteristic colour of which gives a lively appearance to an otherwise smooth surface. Oversized windows are flush-mounted into the stone cladding, with an insulating gap and frames made of aluminium on the outside and oak on the inside.
At the eaves, the windows “bend” surprisingly with the angle of the roof, becoming skylights in their upper part. Inside the building, this solution creates brightly-lit areas for meetings and private conversation with a view over the city’s tallest monuments.
The interior design creates a warm, cosy atmosphere with use of natural, resistant materials such as green gneiss rock in the atrium and Jura marble in the stairways and corridors, frequently used in historic buildings. Wood dominates in the oak cladding of the atrium and the doors and partition walls in the open space office areas. Additional accents are offered by special rooms, such as the double-height hall painted blue with a view over Saint Sebaldus or the coffee shop over the market square, underlined with green walls and colourful concrete tiles.
When it comes to energy performance, the building’s original walls have been thermally insulated wherever this could be done without affecting the fabric of the protected building, while the new portions achieve passive building standards for insulation.
Mara Corradi
Client: Nuremberg Chamber of Industry and Commerce for Middle Franconia, Nuremberg
Project management: GCA GmbH, 90461 Nuremberg
Architect: Behles & Jochimsen Architekten BDA, 10555 Berlin https://www.behlesjochimsen.de/
Team: Armin Behles, Laura Casado Albo, Jenny Dittrich, Matthias H nsch, Jasper Jochimsen, Iva Kocheva, Bela Schwier (PL), Simon Stahnke (PL)
Partner LPH 6-9/ Tendering and construction management: ganzWerk GmbH, 90402 Nuremberg
Structural engineering: LAP Leonhardt, Andr und Partner AG, 90419 Nuremberg
Mecanical engineering: Rentschler Riedesser GmbH, 70794 Filderstadt, Germany
Electrical engineering: Raible + Partner GmbH & Co. KG, 71254 Dietzingen
Building physics: Müller BBM GmbH, 82152 Planegg/Munich
Fire protection: Oehmke + Herbert GmbH, 90419 Nuremberg
Photos: Marcus Bredt, Berlin
Location: Hauptmarkt (Main Market Square), Nuremberg, Germany
Gross useable floor space: 12.000 sqm (one half new built, one half existing)
Competition: 2012
Start of work: 2013
Completion of work: 2021
Photographs: Marcus Bredt, Berlin










