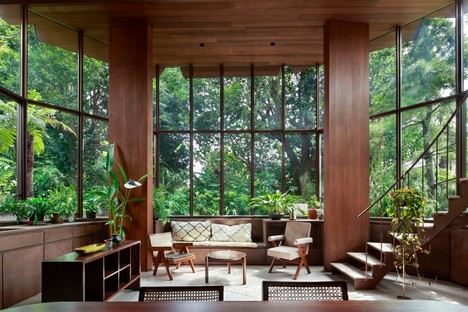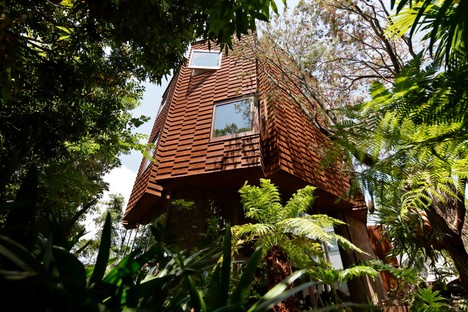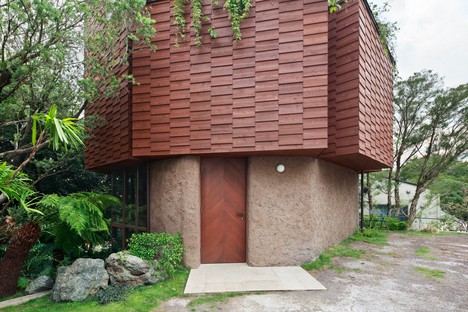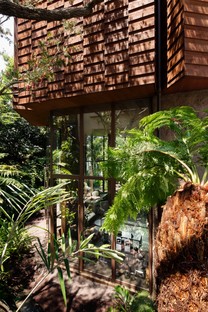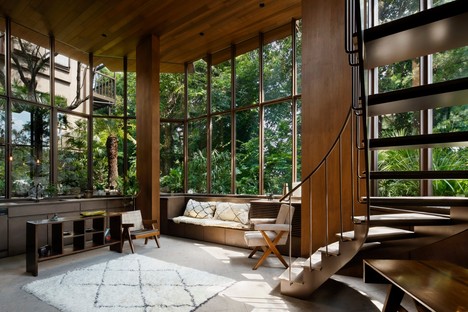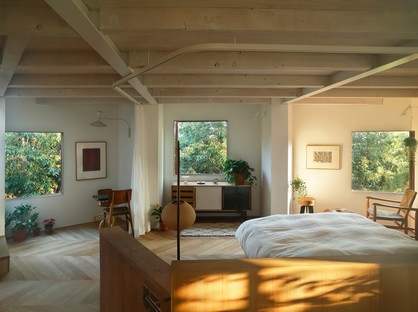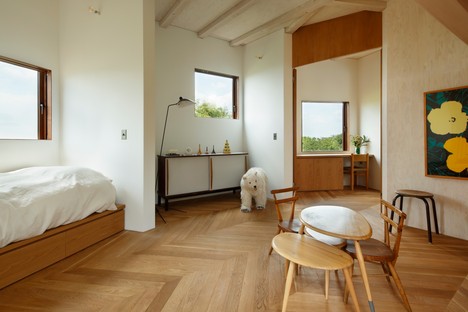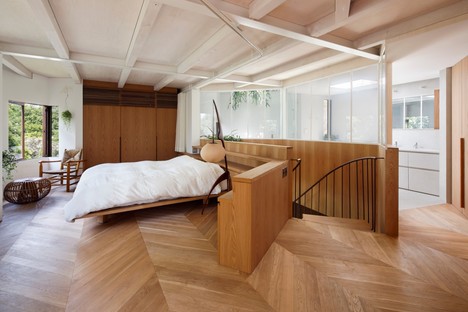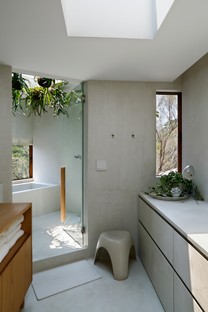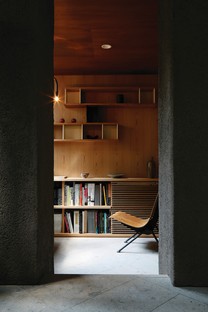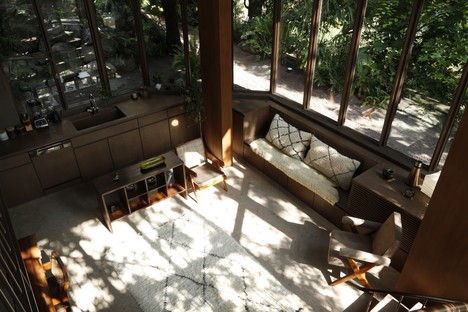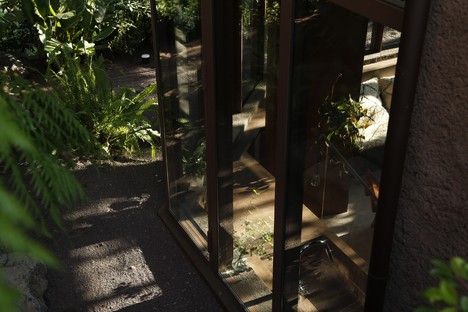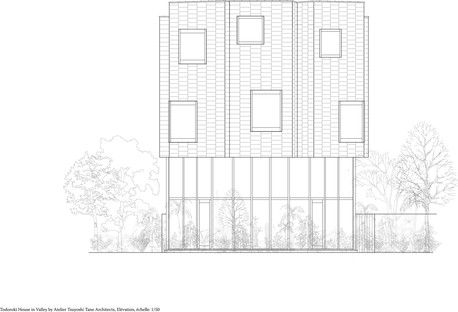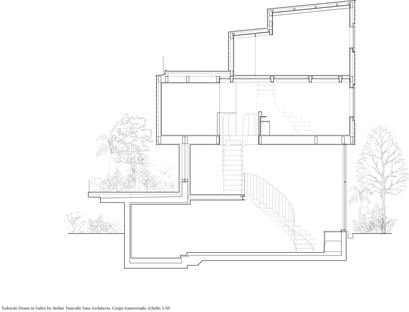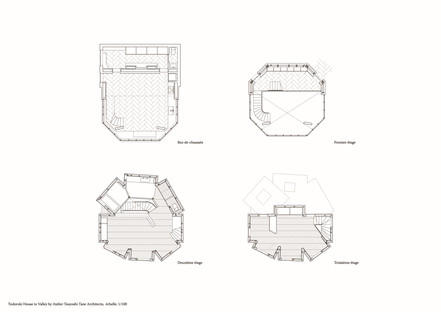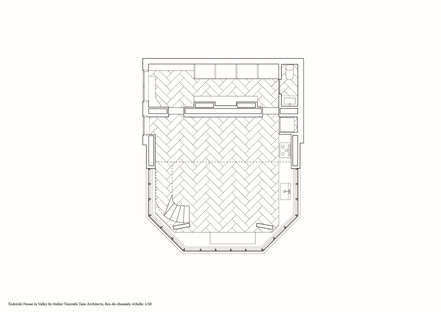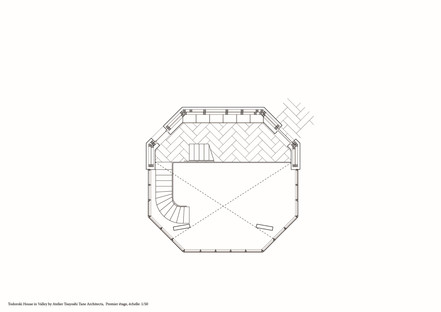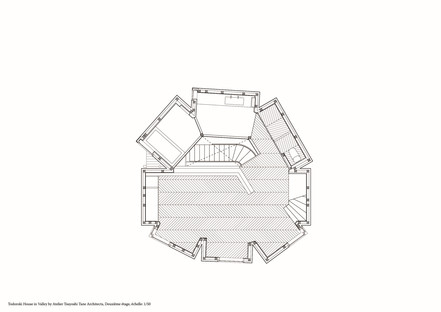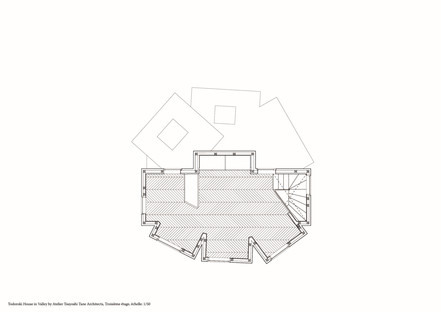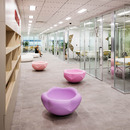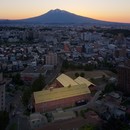21-05-2021
Atelier Tsuyoshi Tane: House in Todoroki Valley, Tokyo
Atelier Tsuyoshi Tane Architects,
Shinkenchiku-sha, Yuna Yagi,
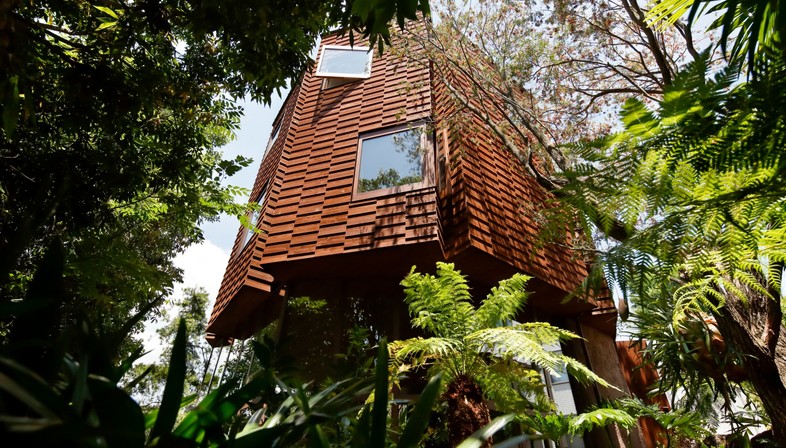
Completed in 2018, after just over a year to design and build the project, this home for a garden designer in the centre of Tokyo offers us a rare insight into the design process followed by Atelier Tsuyoshi Tane Architects when tackling an architecture conceived from scratch.
We had previously admired the work of this Paris-based firm in a recent urban regeneration project published in Floornature not long ago. The renovation of a complex of abandoned warehouses - which were well-known due to their close links with the manufacturing history of the area - had led to the construction of the Hirosaki Museum of Contemporary Art. The preservation and refurbishment of the vast workshops, with their industrial interiors which had aged over time, finally came to make sense in the context of a dialogue with the site-specific art that they now house.
However, even when called upon to design an entirely new building, starting from nothing more than a site and without drawing upon the innate memory within an existing structure, the approach taken by Tsuyoshi Tane is nonetheless to trace its more widespread links. As such, when seeking out the roots of the project, we should go beyond the plot in question, instead looking - for example - at different latitudes, where there is an evident commonality of habitats which can serve as possible inspiration for new behaviours.
In this case, we are in the heart of Tokyo - in the Setagaya district, to be precise - where the densely urbanised residential area gives way to a fully-fledged valley, gently sloping down from the level of the built city, carved out by the Yazawa River. Todoroki Valley is a green area which stretches over around a kilometre and which has a different microclimate from the rest of the city, with a milder, cooler summer thanks in part to the rich native plant life, including bamboo, cherry trees, palm trees and various evergreens.
A garden designer and his family purchased a plot of land in this valley and commissioned Atelier Tsuyoshi Tane to design a new home that would be in harmony and in tune with nature as much as possible. Due to the height difference of the sloping ground, the architects noticed a difference in humidity between the altitude of the ground in question and that of the rooftops of the nearby houses which, thanks to the constant winds, enjoy a drier climate. The design path started from this detail, which prompted them to focus on the relationship that can exist between very different types of houses, all created spontaneously as best suits the climate. The result of this line of thinking was dozens upon dozens of unusual and surprising maquettes of hybridised dwellings, grafting together houses on stilted with thatched houses, structures built into rock and wooden structures, soil foundations supporting wooden frames, and so on. With this, the architects were able to test out not only new archetypes for houses, but also different possible behaviours in relation to the distinguishing features of the site.
Tsuyoshi Tane calls his work an “archaeology of the future”, in which the aim of his investigation of the past - his research - is always find solutions and perspectives that are applicable to life today and in the future. The archetypal building of urbanised areas, as a variation on the idea of the cube house, undoubtedly represents the best option for optimising the available space. The surrounding area of Todoroki Valley is an excellent example of this, because strict urban planning regulations in Tokyo dictate that this type of volumetric definition is strongly preferable. However, it is precisely this streamlining of the urban space taken to extremes that has proven damaging to the quality of life in cities, where we tend to worry about maximising the use of the volume inside homes without considering how to use the space outside, which is often a leftover space that is disregarded.
Whilst in elevation, the choice was made to vertically differentiate the microclimate zones into two volumes - as a way of responding to higher and lower humidity levels - in plan, the project has been broken down so as to offer an ideally circular view of the surroundings. A large room with a fully-glazed façade, overlooking the garden on the ground floor, in addition to three wooden volumes offering multiple views over central Tokyo and Mount Fuji. The transparency of the structure on the ground level comes in contrast with the more enclosed feel of the upper floors; the main body - the most private - has a lightweight support, suggesting a link with the imagery of treehouses or nests in high-up branches.
Thanks to the fact that the plot sits on a slope, the architects were able to spread the house over three levels in addition to the ground floor, which is partially underground and has concrete walls covered, both inside and out, with earth extracted from the site. The structure of the upper part, meanwhile, is made of steel-reinforced wood.
The entrance to the house is via a terrace located on the first floor level. An open staircase leads down to the vast open-plan kitchen/living room, where five windows provide striking views of a luxuriant garden. The spacious room - at an incredible 4.6 metres high - is flooded with light, yet also protected by the shade from the upper floor and the walls resting on the ground.
The first floor is an intermediate space: overlooking the room below, it leads up to the second floor, where the master bedroom is located, then continues up to the top floor, which is dedicated entirely to the children. Both floors are single, open-plan spaces, where the functions are divided over several volumes: 8 on the second level, 6 on the third, all perceptible from outside. Inside, however, whilst this scansion is merely suggested, it is sufficiently perceptible to mark out precise spaces for the bathroom area, for example, or the bed, or the reading corner, each with its own window as if in a postcard, yet without sacrificing the dimension of the single, unified room.
To put it another way, the architects have borrowed a filmmaking technique, making the house feel as though it was designed for a sequence shot, without any interruptions, dividing walls or doors. Just like in the most classic of treetop houses, where what matters most is being able to take in a whole new view just by turning around. Various types of wood dominate in the furnishings, floors and structure of the house, providing a homely contrast with its white or earthen walls.
Mara Corradi
Architects: Atelier Tsuyoshi Tane Architects www.at-ta.fr
Concept: Tsuyoshi Tane
Project architect: Naoki Hayasaka, Haruki Nakayama
Project team: Mariko Abe, Matteo Lunanova, Ryosuke Baba, Nana Sugiura, Yosuke Tsukamoto, Kenji Hada
Structure: Yasuhiro Kaneda structure
Landscape: Atelier Daishizen
Status: Completed (June 2018)
Location: Tokyo, japan
Date: 2017-2018
Client: private
Area: 188 sqm
Construction: Eiko Construction
Photos by: (01-09) Shinkenchiku-sha, (10-12) Yuna Yagi
Award: Prix AFEX 2020, Palmarès










