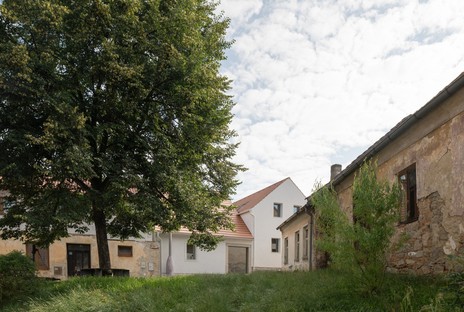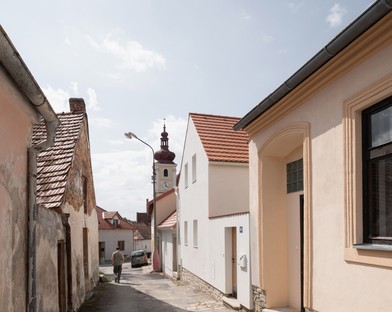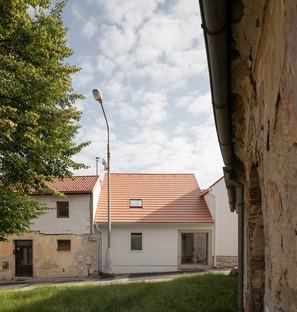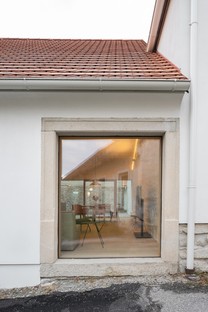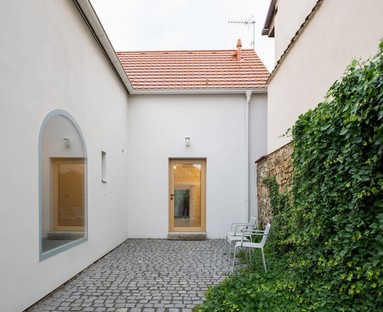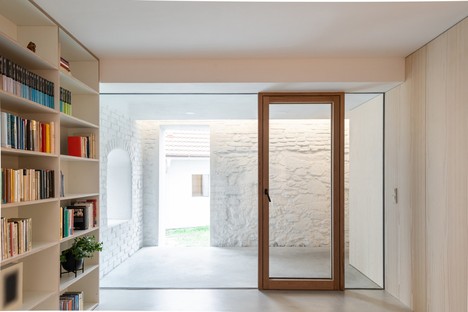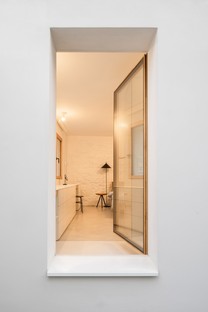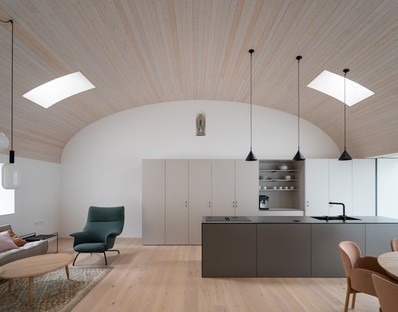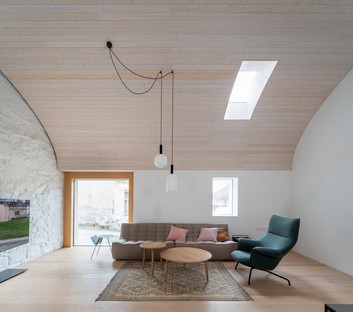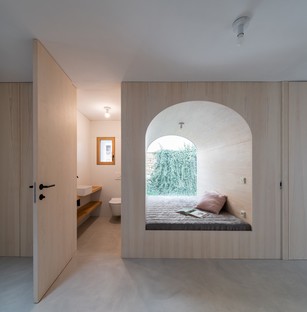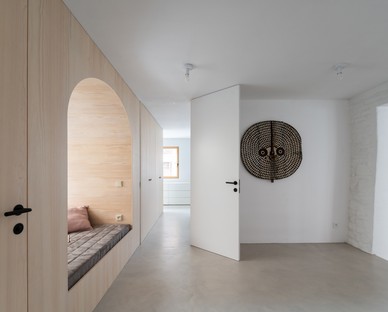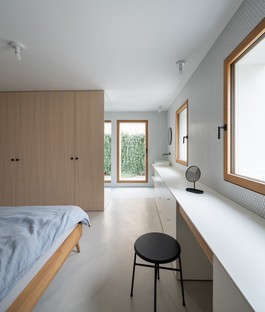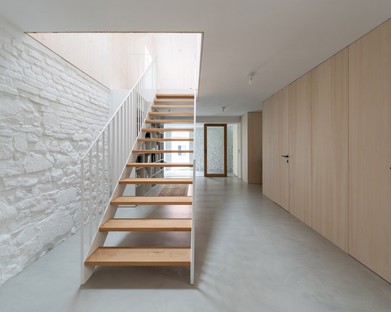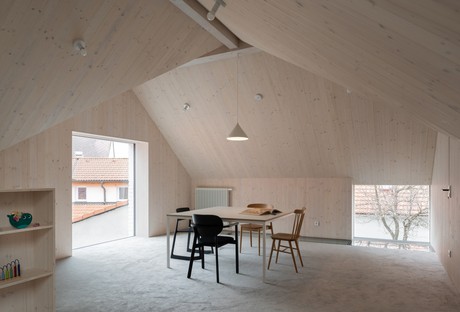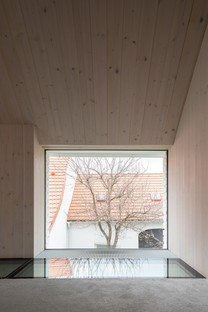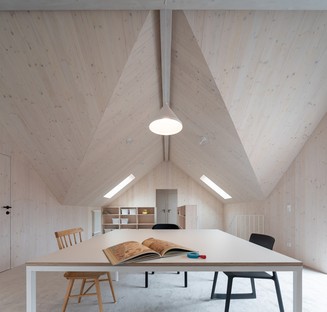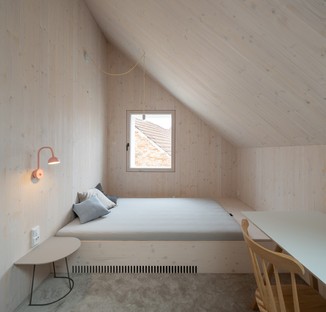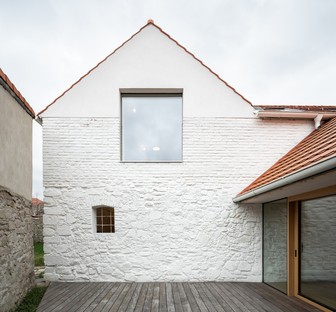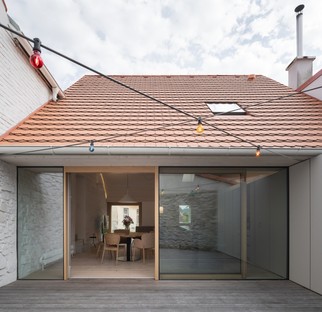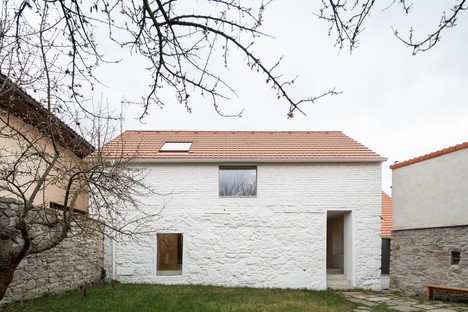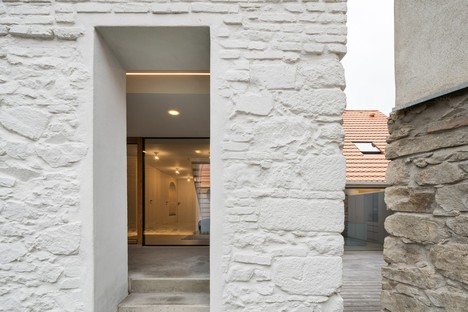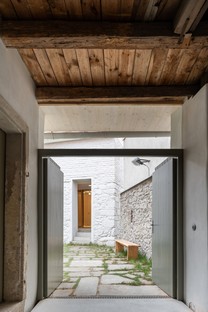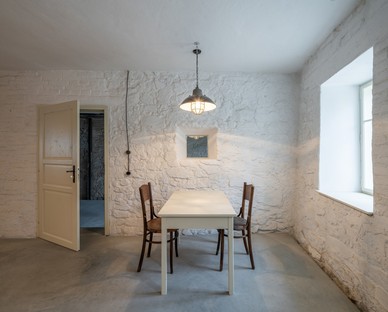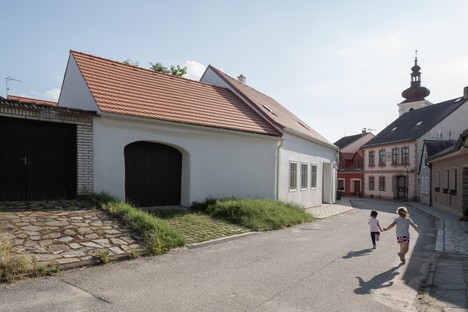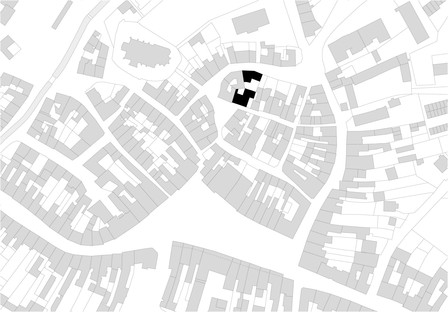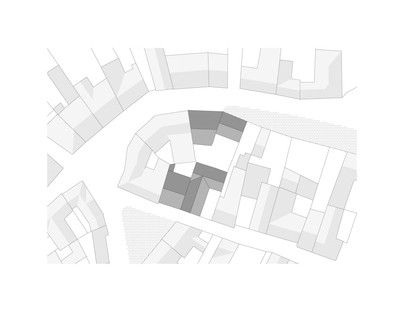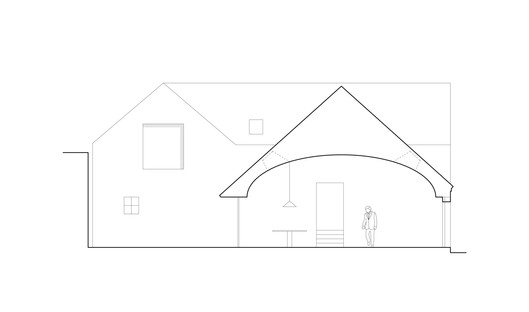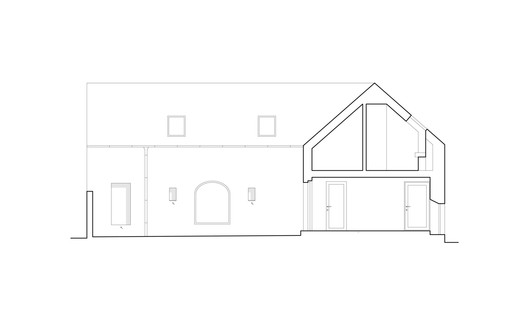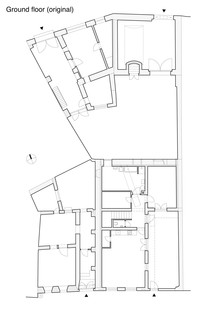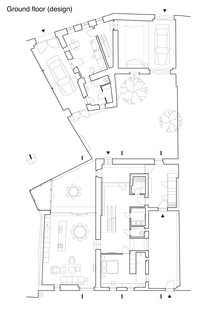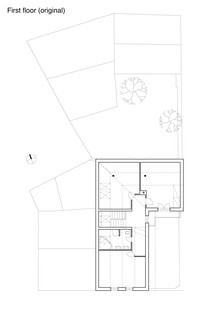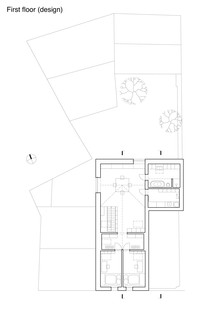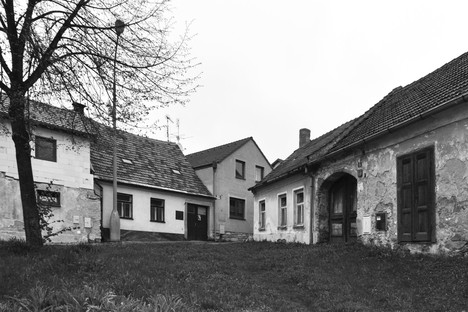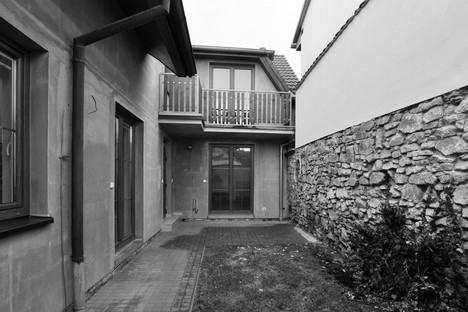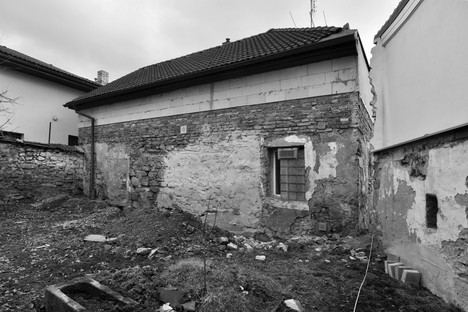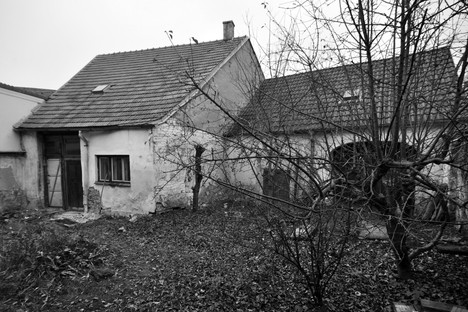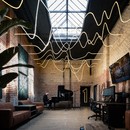04-03-2022
Atelier 111: Kozina House, Trhové Sviny, Czech Republic
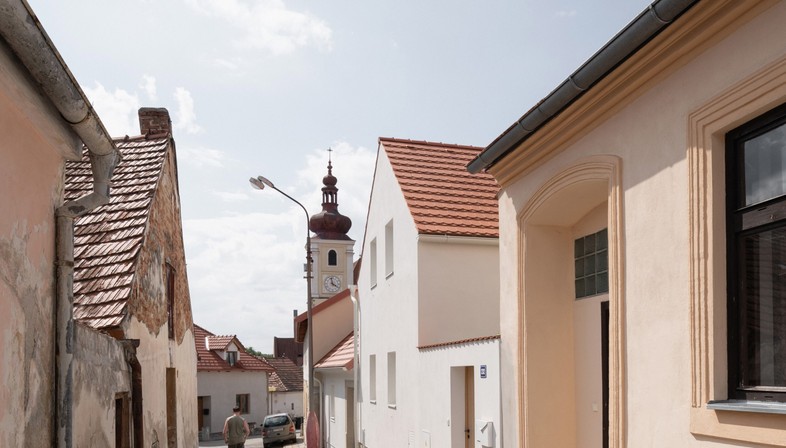
Architects Jiří Weinzettl, founder of Atelier 111, and Barbora Weinzettlová, a long-time member of the practice, decided to purchase two buildings facing onto a courtyard in the historic town centre of Trhové Sviny and renovate them as a single home, which they renamed Kozina House. Trhové Sviny is a small town with a population of about five thousand in southern Bohemia, in the Czech Republic, a couple of hours’ drive from Prague, where the two architects have their studio. The Kozina House is not their primary dwelling, but what they describe as “an alternative to suburban villas which are sometimes disproportionately cut out of our landscape”.
Trhové Sviny was founded in the Middle Ages, but has little historical architecture because it has repeatedly burnt down and been rebuilt over the centuries. There is a nineteenth-century core around Kozina Square, where the castle that gave rise to the original town once stood. The fortifications are no longer there, replaced by a grassy patch adjacent to the town’s main street, with its shops, cinema and schools.
This is where Jiří Weinzettl and Barbora Weinzettlová found the two lots, right where the town is most densely built and reveals traces of its history, as well as patches of grass expressing the rural nature of the village. The architects perceived the potential of the two buildings, which stand on different streets but are connected by a courtyard, and wanted to transform them into a single home. The circular layout thus created forms a centre within the centre, a circumscribed space that is perceived as isolated from the noise of the traffic only a few metres away.
Despite the poor condition of some of the original structures, and the fact that others were brutally renovated a couple of decades ago, a number of distinguishing features were still visible, including the stone walls concealed underneath the brick cladding and the brick and stone doorways with lowered arches of sober beauty. The architects decided to remove the surface coverings and deteriorated plasterwork and eliminate all later additions, such as a balcony with a railing in imitation “Alpine style” and a plastic dormer window.
The original scale and footprint of the buildings were maintained and treated as a single whole to create a harmonious alternation of solids and hollows. The façades and the layout of the interior resulting from development of the building in successive stages have now been given a higher unity. The white plaster finishes on all the walls do not prevent appreciation of their different structural textures, stone at the base and brick higher up. The original pitch has been maintained in the newly reconstructed roof featuring prestigious beavertail tiling.
Windows become a theme expressed in a highly varied lexicon revealing the differences in construction dates.
The historic windows have been renovated maintaining their original size and shape, and the traditional division of the glass with uprights and crosspieces; windows which no longer serve a function have been filled in, while the new openings are more generous, with large all-glass portions.
In the layout of the home, the volume to the north contains the garage, with the two original entrances, while the volume to the south, with pedestrian access from the square, contains the home itself. The central courtyard joins the two volumes. The new windows overlook this space, opening up views of the garden planted with fruit trees, while the large window in the gable frames the bell tower of the Gothic church nearby.
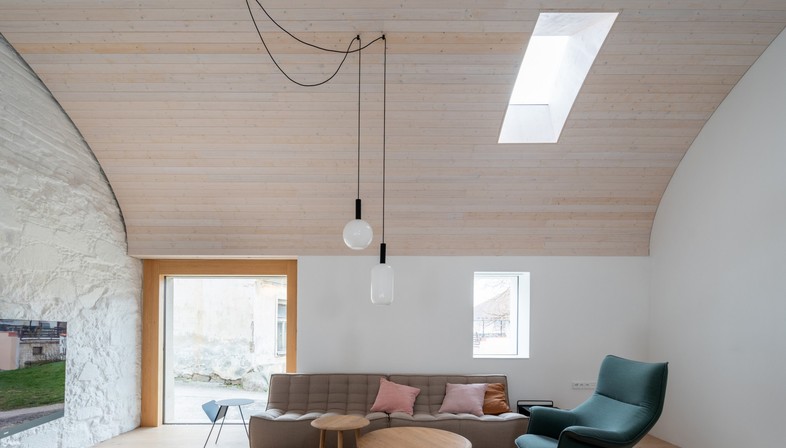
Unlike the other volumes, on a single level, the home also has a loft for the use of the children, while the ground floor is divided between the living area and the master bedroom.
The interiors have been radically transformed, knocking down a number of internal partition walls to create a big living room and kitchen extending out into a second little courtyard with a timber floor. From here it is possible to see through the living room all the way to the main road. The oak floor planks and rough wall surfaces continuing from outside into the home reinforce the sense of continuity, while the vaulted pine ceiling is definitely the most dramatic element completing the home.
All the rooms have been completely redesigned with custom-made furnishings responding to the family’s requirements. The domesticity of wood is combined with the modernity of steel – underlined by hues of white – and glossy cement. The stairway leading to the upper floor has been completely demolished and replaced by a large, brightly lit glassed-in space in which the staircase becomes an item of furniture, like the wall cabinets and bookshelves. The loft entirely covered in pine wood becomes a refuge for the children, with plenty of space for playing and reading, private bedrooms and privileged views over the garden and the town.
Mara Corradi
Architects: Atelier 111 architekti www.atelier111.cz
Author: Barbora Weinzettlová, Jiří Weinzettl
Location: Růžová 232, 374 01 Trhové Sviny (Czech Republic)
Project year: 2014
Completion year: 2021
Built-up Area: 340 sqm
Gross Floor Area: 317 sqm
Usable Floor Area: 288 sqm
Plot size: 500 sqm
Client: Barbora Weinzettlová and Jiří Weinzettl
Photographer: Alex Shoots Buildings www.alexshootsbuildings.com










