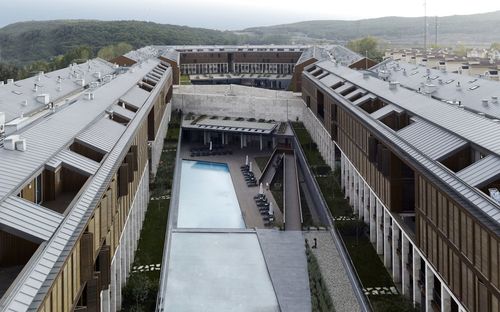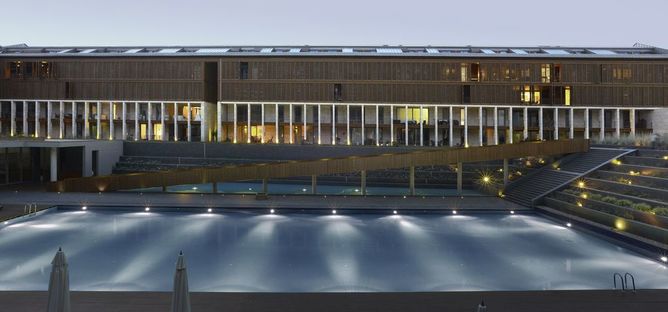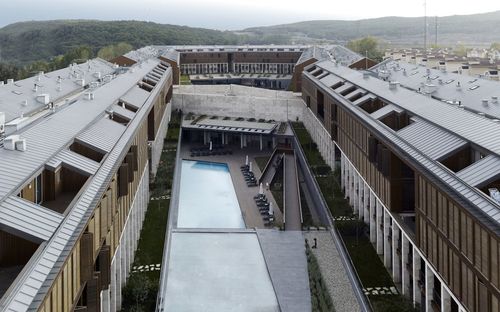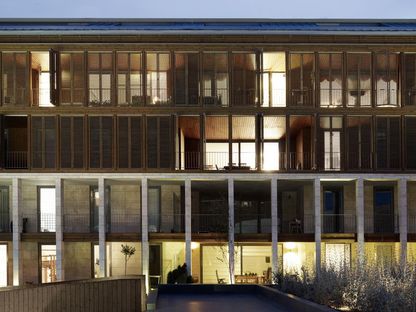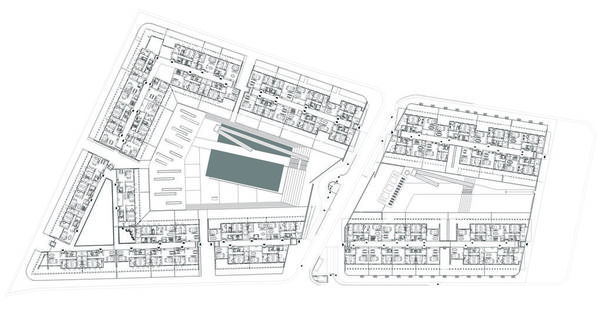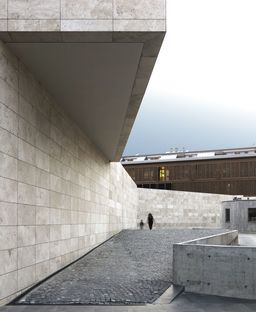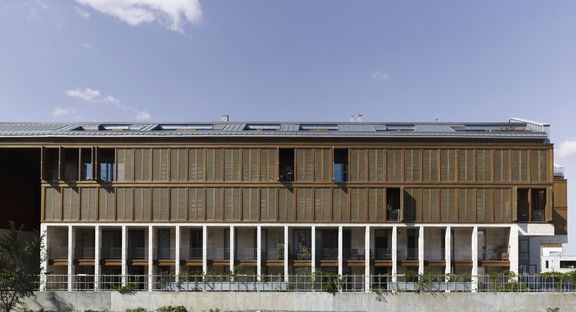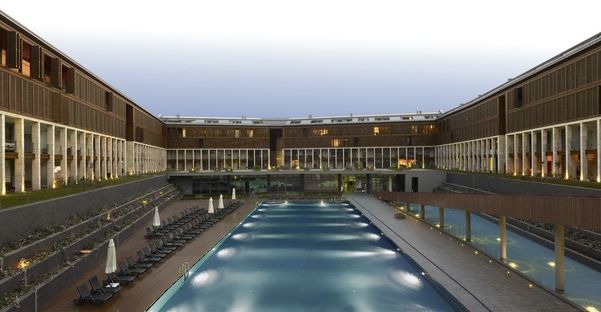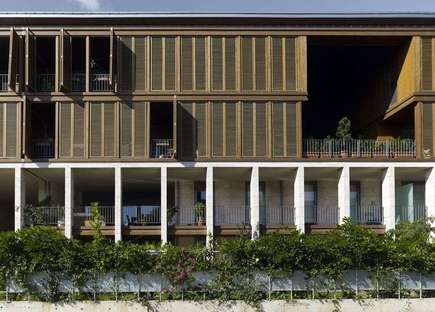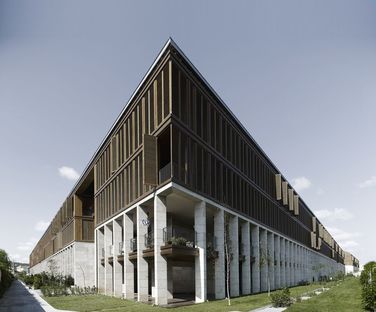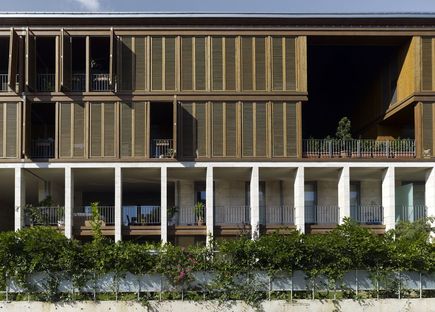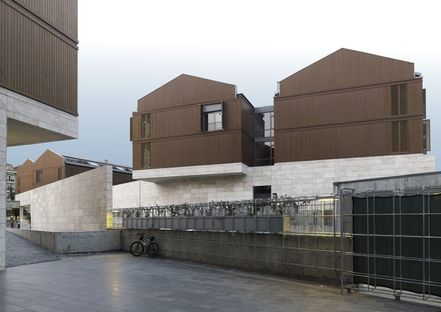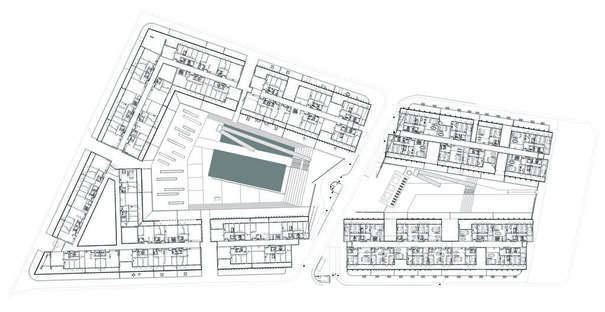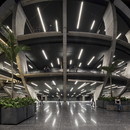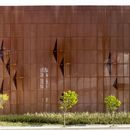06-06-2012
Arolat: housing complex in Istanbul
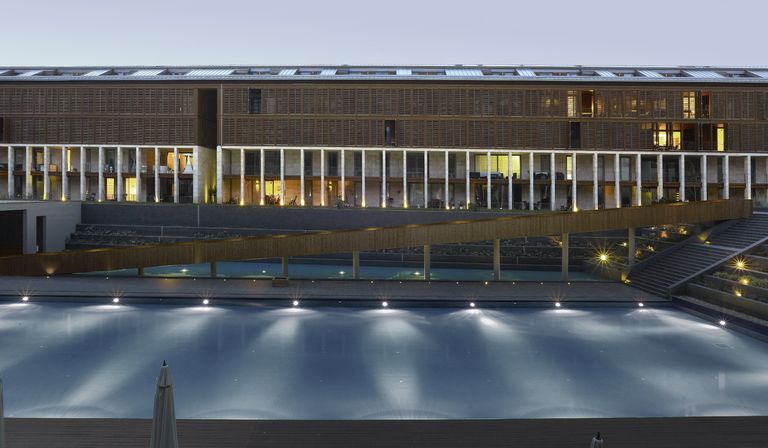 The creative architectural ferment of a rapidly changing city such as Istanbul encourages a form of figurative renewal which never completely breaks with the expressiveness of its past. Istanbul shares this feature with many Italian cities, and an Italian photographer, Gabriele Basilico, tells the story well in his photos taken between 2005 and 2010, currently on exhibit at Palazzo delle Stelline in Milan.
The creative architectural ferment of a rapidly changing city such as Istanbul encourages a form of figurative renewal which never completely breaks with the expressiveness of its past. Istanbul shares this feature with many Italian cities, and an Italian photographer, Gabriele Basilico, tells the story well in his photos taken between 2005 and 2010, currently on exhibit at Palazzo delle Stelline in Milan.While soulless suburbs are literally “crowding” the landscape between Istanbul?s airport and the city itself, the key to quality architecture is still historic architecture, joining past to present in a familiar vocabulary, a mother tongue of design.
This is the policy of EEA-Emre Arolat Architects, as expressed in their new apartment complex completed recently in Göktürk, north of Istanbul, with its intentionally contemporary spirit, redeeming a past of cultural backwardness and economic problems, perfectly aware of the importance of traditional Turkish imagery in the people?s minds: a value shared by architecture critics all over the world, who appreciate the ability to design buildings that fit into their surroundings and demonstrate respect for local signs and symbols.
The figurative reference in the Göktürk housing development is the wooden homes that line the streets of Istanbul and the shores of the Bosporus: wooden houses built in the late nineteenth and early twentieth centuries with large windows, balconies and verandas for admiring the view.
Over a reinforced concrete frame, the Göktürk project creates façades with wooden widow and door frames creating a continuum recalling that of the historic homes overlooking the strait. In this context the landscape to be admired is the big green courtyard, with swimming pools on the ground level and hanging gardens for the homes on the first floor, around which rise the two buildings, separated by the road in between.
On the walls of the five-storey buildings, a series of wooden window frames clearly marks the third and fourth floors and distinguishes them from the base of the first two levels, with its arcades and balconies covered in natural stone. The hollow space decorated with stone dialogues with the solid space of the strip of wooden window frames to create an orderly yet highly various façade.
The sheer size of the complex is toned down by its alternation of full and empty volumes, semi-private entrances and corners weaving an interesting micro-urban fabric. Nature and artifice are skilfully interwoven outside and inside the perimeter of the residences, recreating the routes and views typical of a modern city centre.
Mara Corradi
Design: EAA- Emre Arolat Architects
Project head: Ibrahim Celepoven
Project team: Abdurrahman Cekim, Eda Yazkurt, Nazli Tekin Sariyar, Ufuk Berberoglu, Deniz Akca, Esin Erez, Gozde Sazak, Selahattin Tuysuz, Gulseren Gerede Tecim
Client: Metal Yapi
Location: Istanbul (Turkey)
Total usable floor area: 78470 m2
Project start date: 2006
Completion of work: 2011
Builder: Metal Yapi
Wooden frames
Reinforced concrete structure
Natural stone, cement and wood cladding
Photographs: © Cemal Emden
www.emrearolat.com










