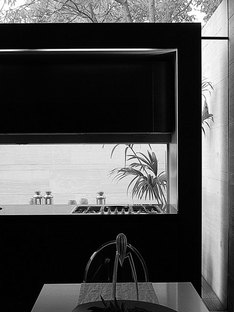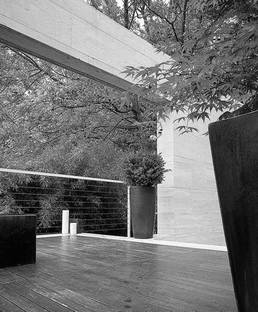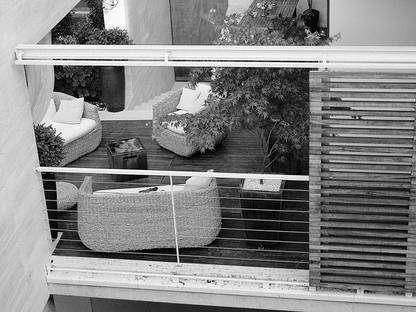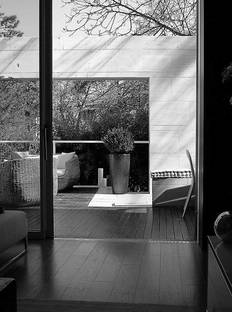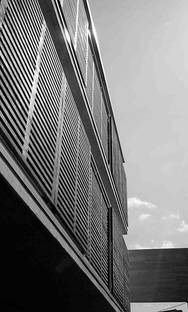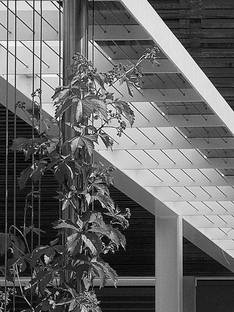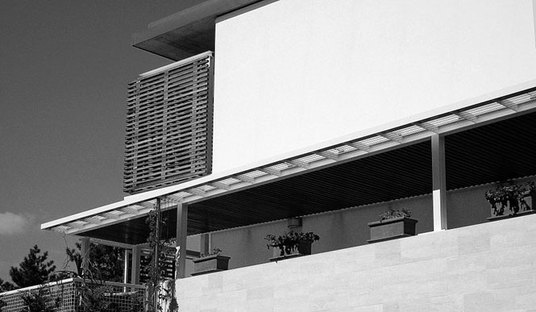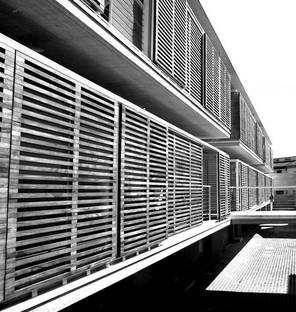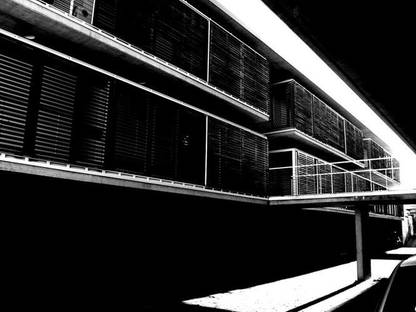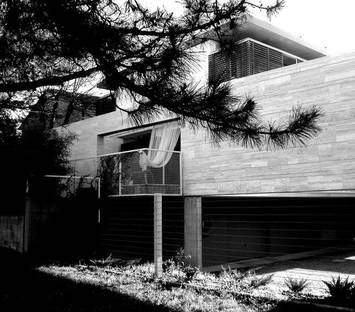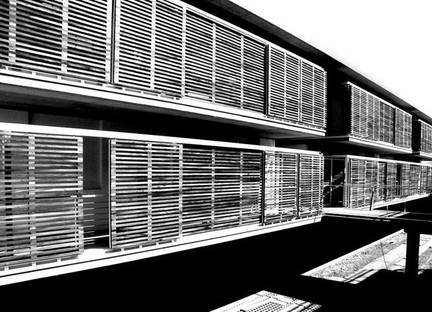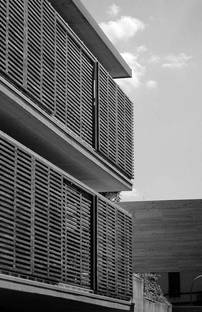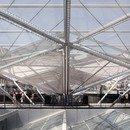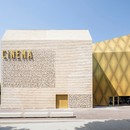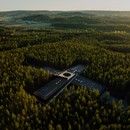23-05-2012
Architettura Matassoni, Case Co.Im.A.R. residential buildings
Cinemas, Residences, Factories, Sport & Wellness,
Wood,
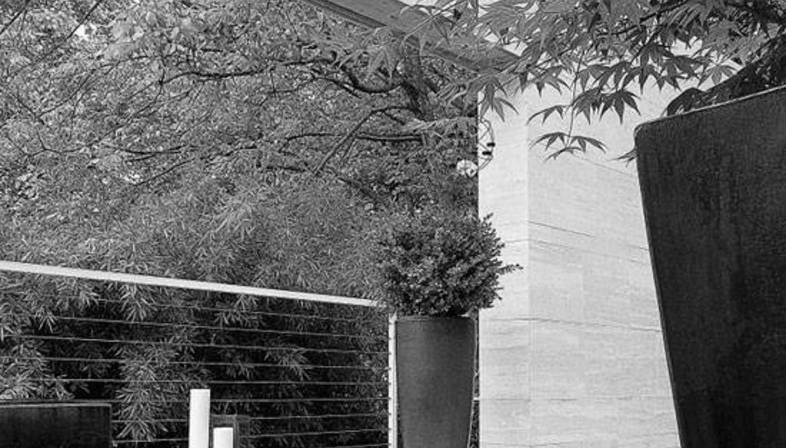 In their plan for a multi-unit residential building, architects Alessandro and Leonardo Matassoni set themselves the goal of creating living units of strong character and high quality within the limits of the client?s budget.
In their plan for a multi-unit residential building, architects Alessandro and Leonardo Matassoni set themselves the goal of creating living units of strong character and high quality within the limits of the client?s budget.The complex consists of two parallel volumes separated by a shared courtyard, regular volumes created by juxtaposing the duplex blocks of the homes, divided by open stairwells, with separate entrances.
The ground floor covered in travertine is a solid stone base that looks as if it has been hollowed out at the heads of the buildings to contain private courtyards and terraces serving the corresponding residential units.
On this foundation the architects have constructed the overhanging volumes of the upper levels, with their lightweight wooden sunshades closing and designing the longitudinal façades. These sliding elements surround the verandas of the apartments to ensure privacy inside while permitting a certain degree of elasticity in use of the outdoor parts of the complex.
(Agnese Bifulco)
Design: Architettura Matassoni (Alessandro Matassoni, Leonardo Matassoni)
Location: Montevarchi (AR) - Italy
Images: Architettura Matassoni










