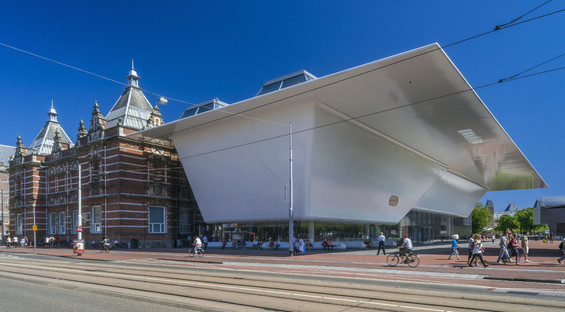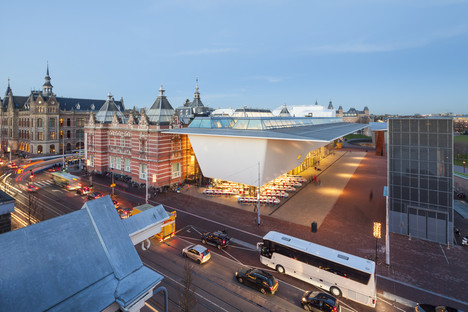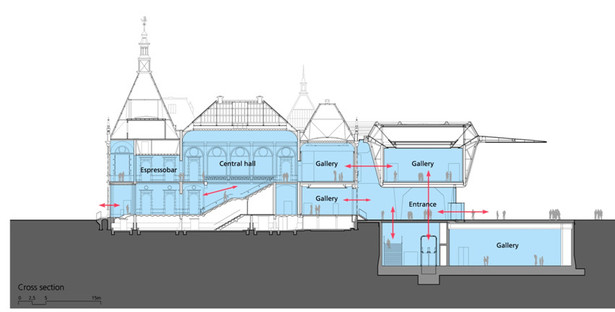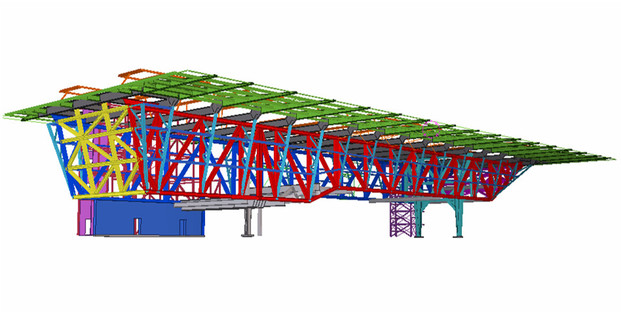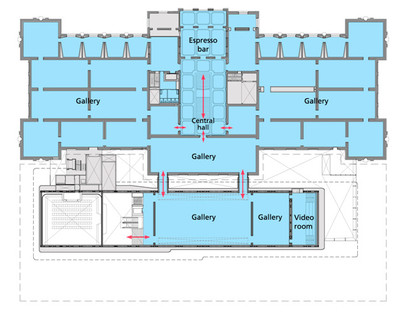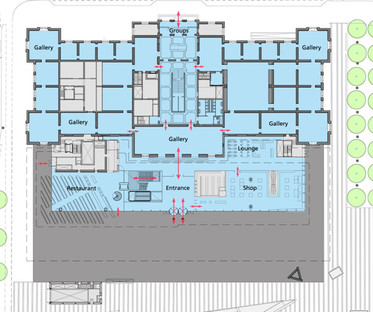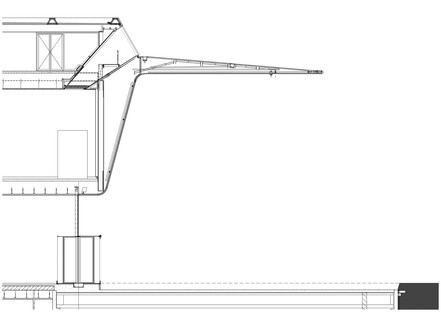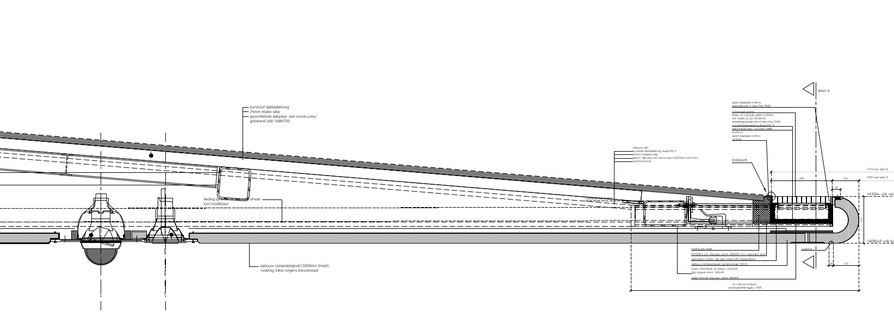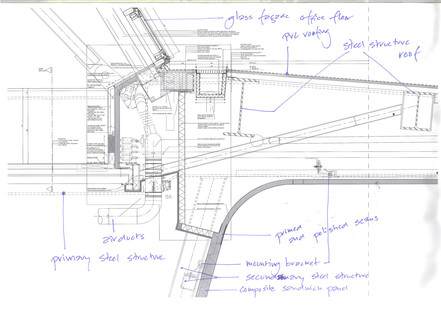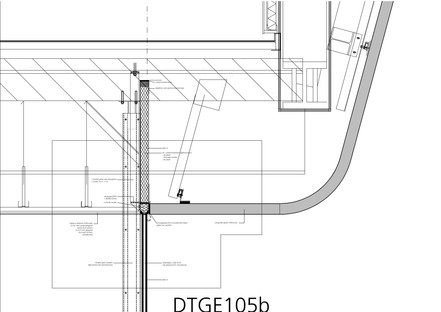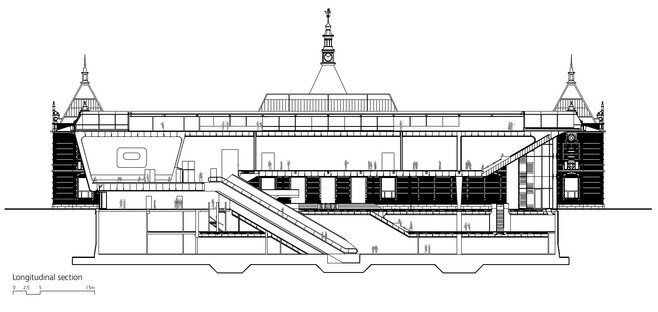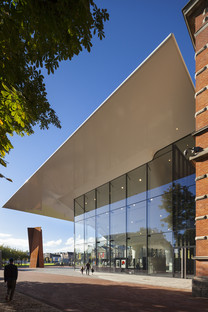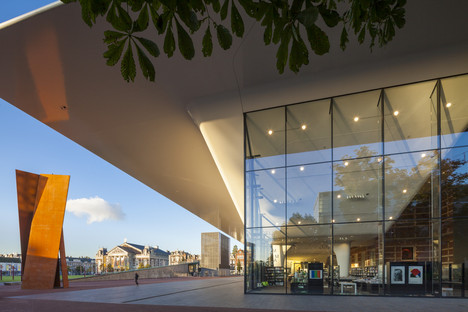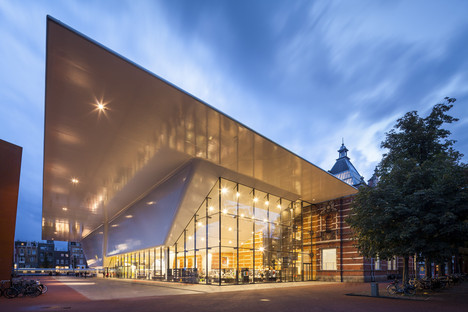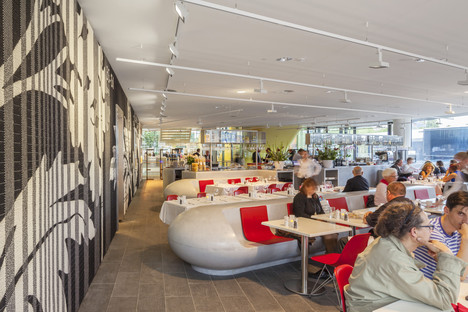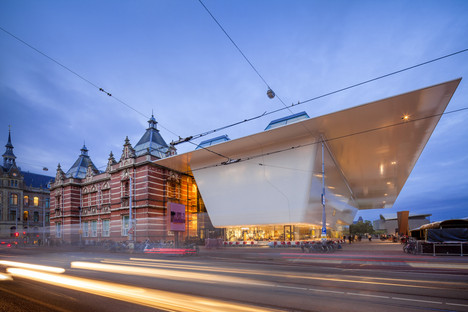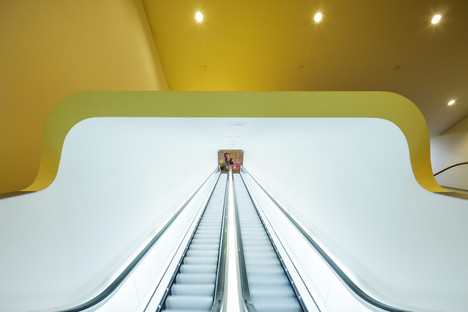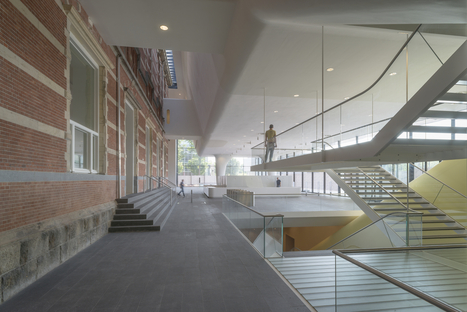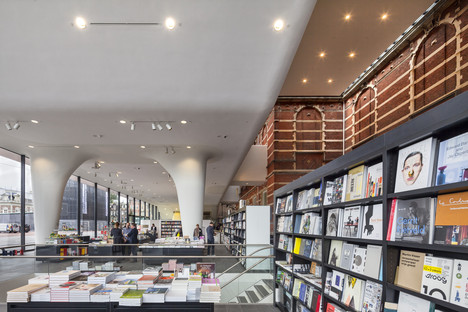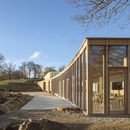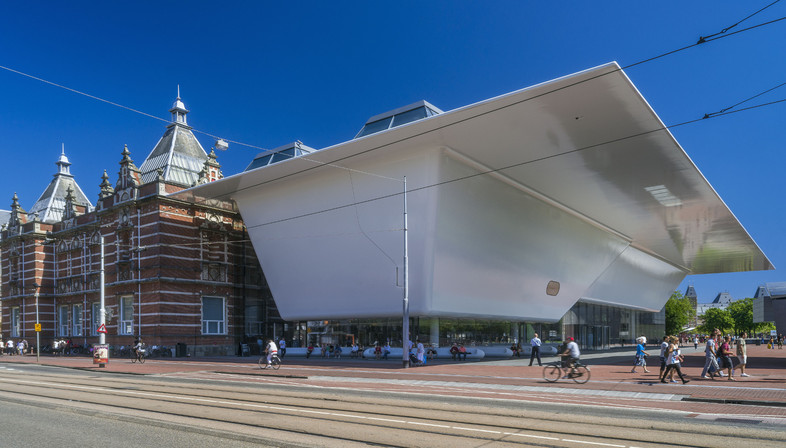 Designed by A.W. Weissman, the historic building in Amsterdam, now the Stedelijk Museum, has been extended by Benthem Crouwel Architects with a structure clad in Tenax and Twaron panels, creating a new urban icon in the city.
Designed by A.W. Weissman, the historic building in Amsterdam, now the Stedelijk Museum, has been extended by Benthem Crouwel Architects with a structure clad in Tenax and Twaron panels, creating a new urban icon in the city.The museum building, constructed at the end of the 19th century, has a symmetrical appearance in keeping with Dutch Neo-Renaissance style. The architects’ new structure in the square behind conceals a steel structure inside an envelope of sandwiched panels, with outer layers made of a special, white plastic fiber. The technology was made possible due to a material produced by Dutch company Teijin, that created composite plastic layers in Twaron (aramid fiber) and Tenax (carbon fiber). A special compound that was used for such an important building, perhaps, for the first time.
The final effect is contemporary with a strong visual impact, which gave rise to the Dutch renaming it “the Bathtub”. In reality, the extension is designed to protect the new forecourt in front of the building, since the structure is elevated, to the point of it looking like a spaceship docked to the windows of the old museum. This was possible due to its fluid, rounded shape, which rests on two pillars on one side, also covered by plastic panels, and staircase and plant room on the other. The result is not overly dramatic yet gives the effect mentioned earlier.
Considering there are three floors, one underground and two above ground, the result is impressive. The forecourt includes a shop and restaurant with outdoor terrace, while an exhibition space and library is located in the basement. The museum itself begins on the first floor and is connected to the older building. Like this, the white color of the interior provides a unifying link between the two sections, alongside a coordinated series of domes that visually merge with the “Bathtub”. By definition, it should be borne in mind that this project is a contemporary art museum which must vie with the nearby Van Gogh museum and Rijksmuseum.
Fabrizio Orsini
CLIENT: City of Amsterdam
ARCHITECT: Benthem Crouwel Architects
GROSS FLOOR AREA: 26.500 m²
START DESIGN: 2004 START
CONSTRUCTION: 2007
COMPLETION: 2012











