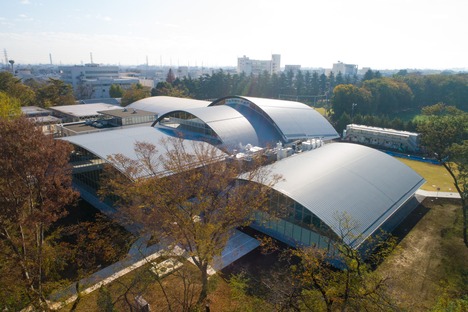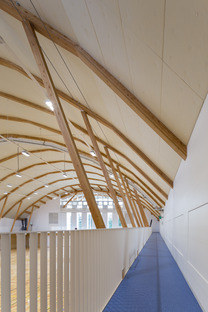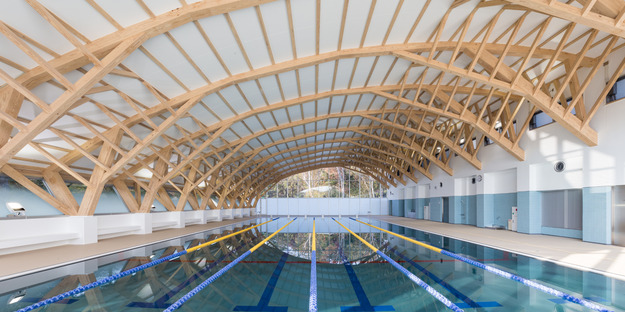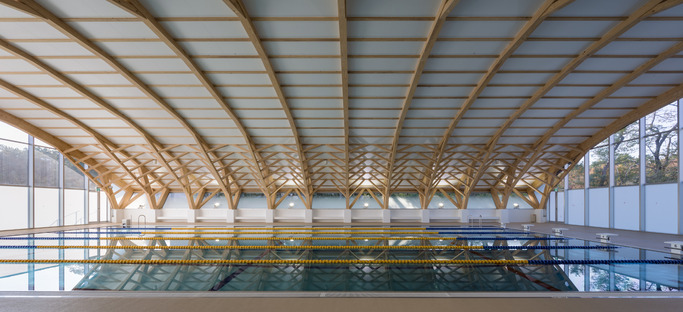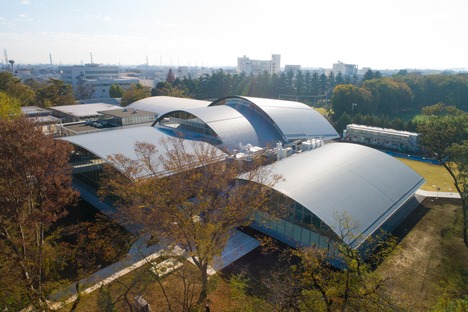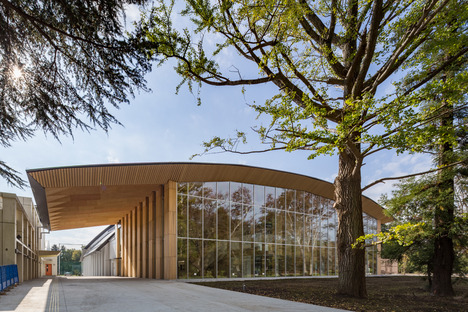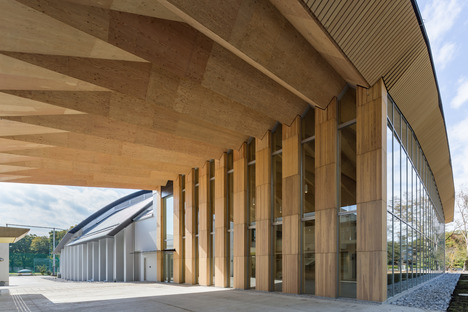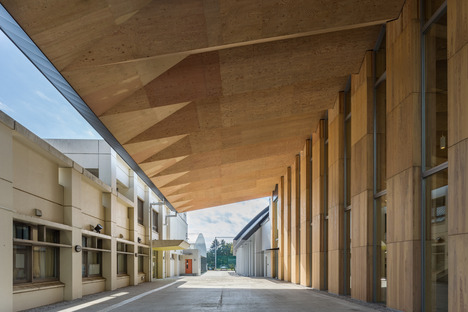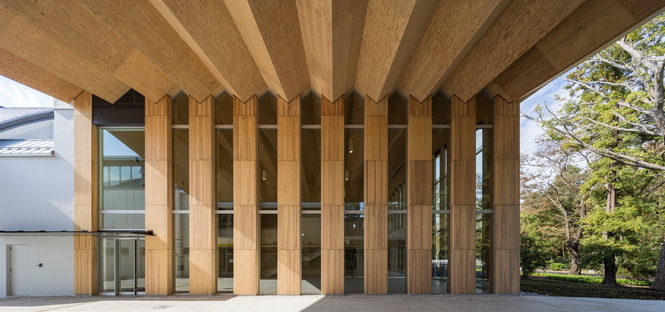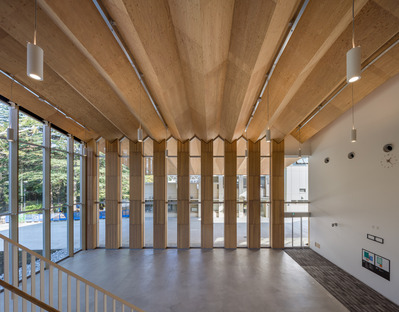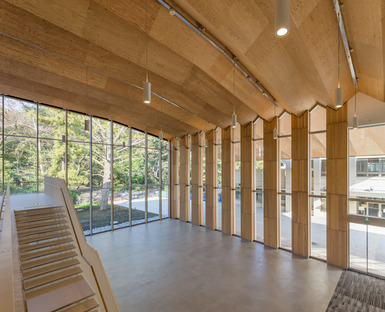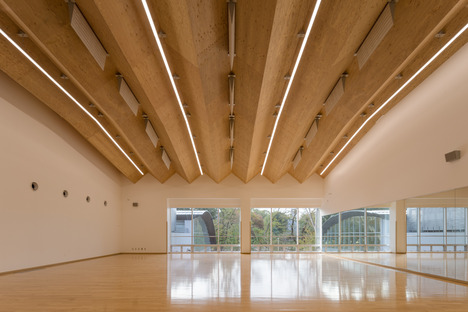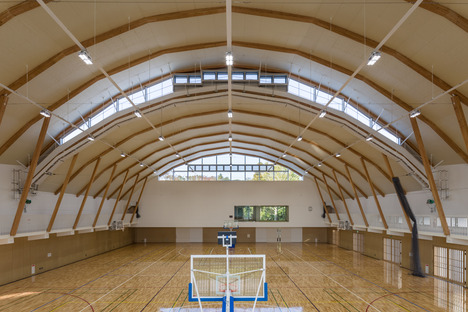03-01-2020
Wooden structure for the ICU New Physical Education Center by Kengo Kuma
Kawasumi Kobayashi Kenji Photograph Office,
Sport & Wellness, School, Pavilions,
Wood,
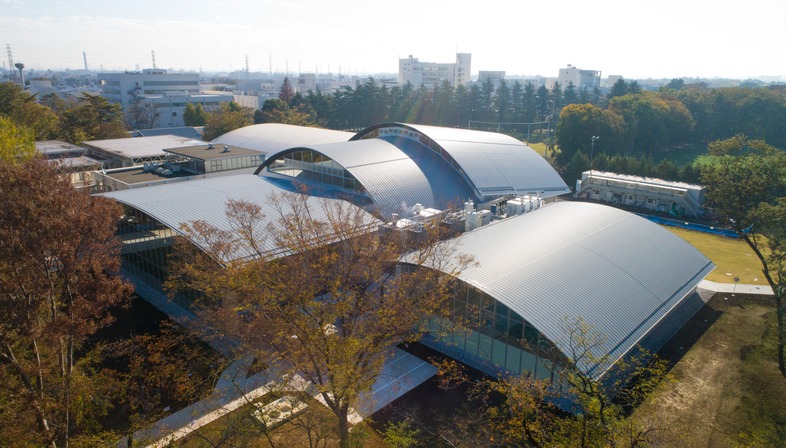 The ICU New Physical Education Center in Tokyo designed by Kengo Kuma is made entirely of wood, in line with the finest, most varied technologies available on the market today for this material.
The ICU New Physical Education Center in Tokyo designed by Kengo Kuma is made entirely of wood, in line with the finest, most varied technologies available on the market today for this material.When observing such a collection of gyms and spaces dedicated to sport, it is amazing to imagine how Kengo Kuma succeeded in joining the wooden components in this project with such delicacy, considering that the joints needed to keep the various parts of the structure together are not visible.
Obviously this is one of the aspects of the work created purposely by the architect, his intention being to give every gym a different shape, to the extent that it is impossible to see the steel used to lock together the pillars, beams or even the archways, when present, of each structure. The multi-faceted facades of the entrance hall and the main building also display the same characteristic, having been built using the CLT technology (Cross Laminated Timber frames). In fact, this technology exploits the unique features of the wood used for the structure by adopting a design which focuses on strengthening the sections where the various components are joined, and in particular the points where the levels make contact. It does so thanks to special concealed joints, usually located behind the visible surfaces, so creating an origami effect that not only forms part of Japanese culture, but also complements that desire for a minimal environment sought after by Japanese sportsmen and women and the residents of the land of the rising sun. A prime example of this seamless construction philosophy is the entrance vault, created with LVL beams that lock together with special invisible fasteners. Additionally, they connect with the pillars in CLT, leaving a very slim groove between the elements, both at the points where the beams lock together and at those where the pillars meet the ground, to attain a surprising, levitating effect.
Last but not least is the ultra-light force of the polygonal barrel vault of the swimming pool, which has slender arches stiffened by slim trusses, without revealing a screw or veil linking the parts together, making the entire structure look not only lightweight but fragile too. A visual feature that would seem crazy if it weren’t for the fact that this building is located in the most seismic area of the world. In fact, it is thanks to the dissipating force of a hyperstatic yet elastic structure that earthquakes are seen in Japan as an unwanted guest, but one that we can put up with if we host them in the right way, with intelligence.
Fabrizio Orsini
ka, Tokyo,
Japan
2,018.11
5966.26m²
Education Center
Project team: Kenji Miyahara, Satoshi Onomichi, Keisuke Narisawa
Photo 01 - 12 (c)Kawasumi Kobayashi Kenji Photograph Office
13 (c)Yoshitomi Photograph Office











