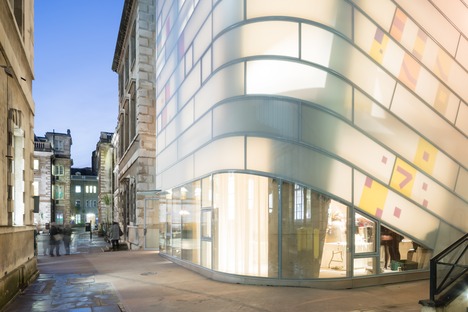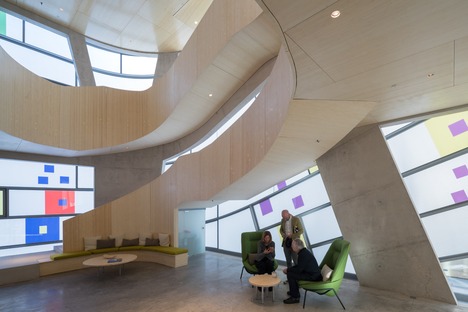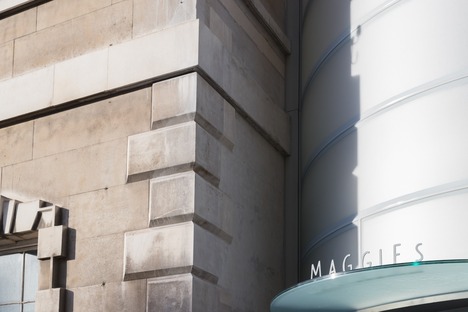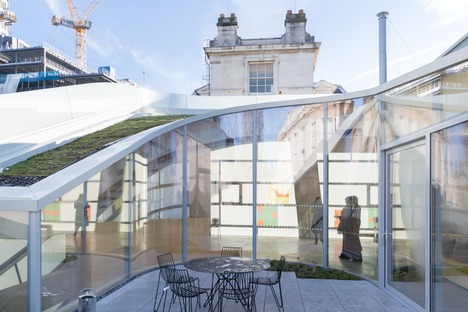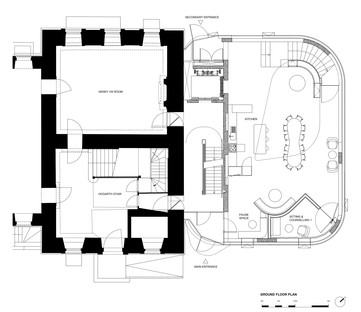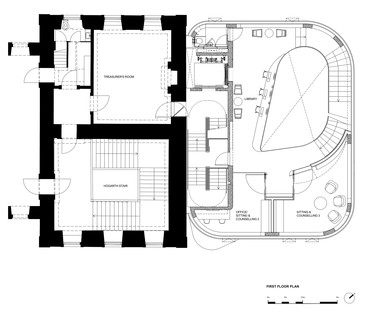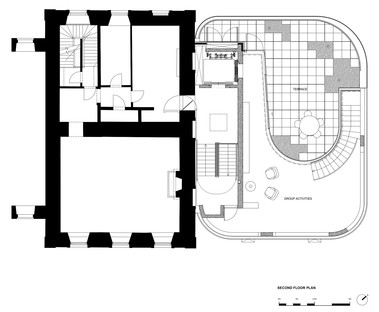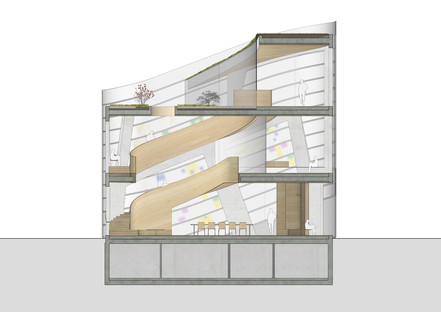12-10-2018
Steven Holl’s Maggie’s Centre Barts is made of concrete, glass and bamboo
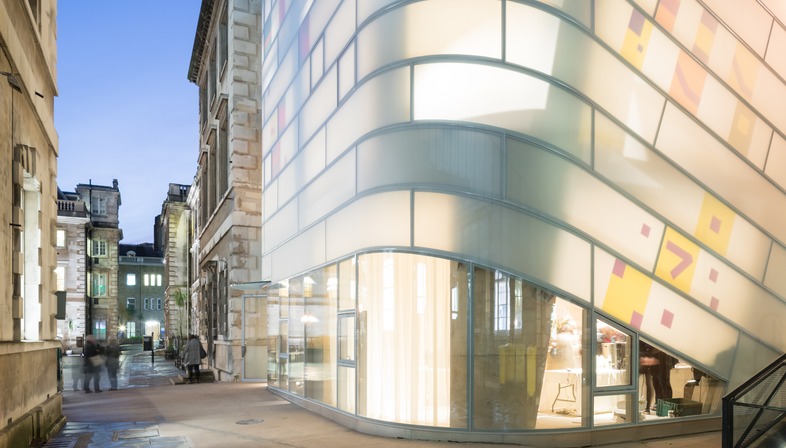 Steven Holl’s Maggie’s Centre in London is a little concrete building covered with glass and containing a bamboo core. Inspired by neumes, a medieval form of musical notation, Steven Holl’s building dialogues with the famous building by James Gibbs containing the renowned Hogarth staircase, named after the painter who decorated it.
Steven Holl’s Maggie’s Centre in London is a little concrete building covered with glass and containing a bamboo core. Inspired by neumes, a medieval form of musical notation, Steven Holl’s building dialogues with the famous building by James Gibbs containing the renowned Hogarth staircase, named after the painter who decorated it.Holl has constructed a replacement for a pragmatic brick building constructed in the 1960s, which no longer met the needs of the hospital that commissioned the project. The area measuring just over 150 sqm on the ground floor was designed to be a "vessel within a vessel within a vessel", as the great void formed by the staircase, with its solid bamboo cladding characterising the whole interior, forms the first vessel. It is in turn contained in a branching concrete frame which winds elegantly up the entire height of the building, with imposing diaphragms which are sometimes rectangular and sometimes curved, depending on their position, forming the second vessel. And finally, all this is contained in a decorate etched glass façade featuring the characteristic decorations that make the building so original, forming the third vessel. The façade is decorated with colourful square and rectangular motifs printed right on the glass recalling the medieval form of musical notation known as neumes, while the horizontal aluminium profiles, highly accentuated on the façade, ideally represent a staff, creating the pleasant atmosphere the designer aimed for.
Horizontal strips of glass no more than 90cm tall still contain windows that can be opened, while the hot preformed glass on the rounded corners establishes continuity in the cladding and with the concept of the vessel that underlies the design of the volume. The top floor becomes a patio with a view over the city of London, and the flat roof is covered with the usual protective lawn.
Fabrizio Orsini
program: Centre for practical social and emotional support for people with cancer
project type: direct commission
structural system: concrete frame major
materials: glass, concrete, bamboo
site area: 725 m2
landscape area: 525 m2
building area: 607 m2
client: Maggie Keswick Jencks Cancer Caring Centres Trust (Maggie's)
architect: Steven Holl Architects - Steven Holl (design architect, principal), Chris McVoy (senior partner in charge), Dominik Sigg (project architect, associate), Bell Ying Yi Cai, Gemma Gene, Martin Kropac, Christina Yessios (project team)
landscape architect: Darren Hawkes Landscapes
associate architects: JM
Architects engineer: Arup (civil, climate, and mechanical)
historic building advisor: Donald Insall Associates
lighting consultant: L'Observatoire International cdm
coordinator: Floor Projects LLP
code consultant: Butler & Young
planning advisor: DP9
cost estimator: Gardiner & Theobald
construction manager: Sir Robert McAlpine
archaeology: MOLA
glass consultant: Arup











