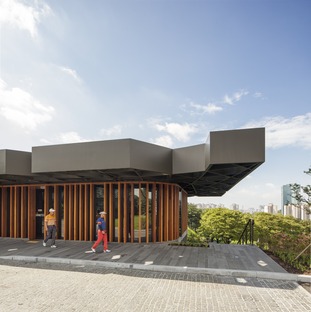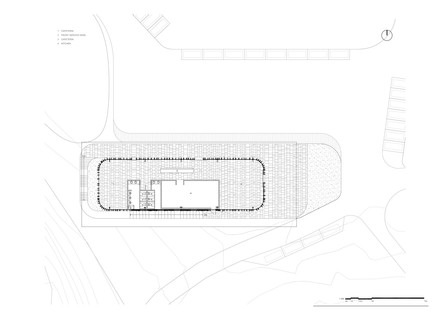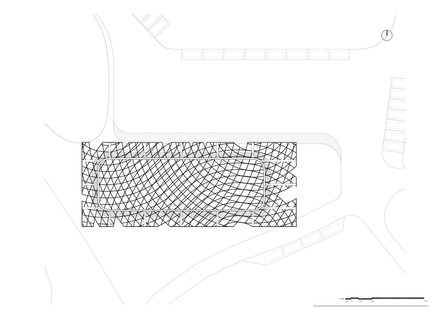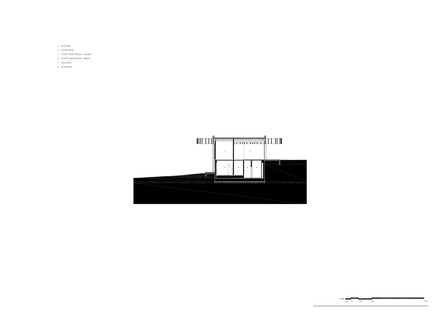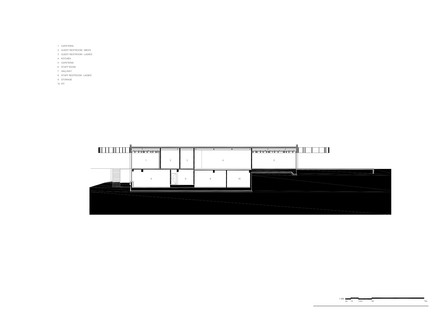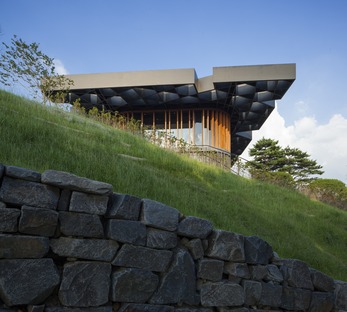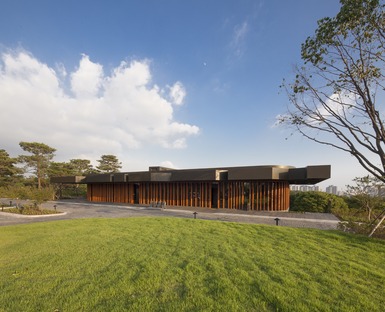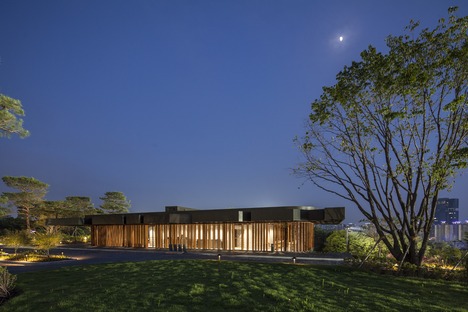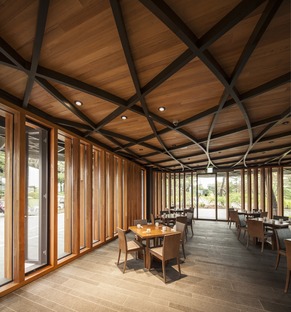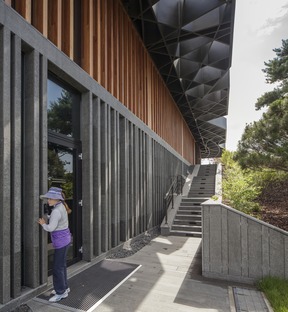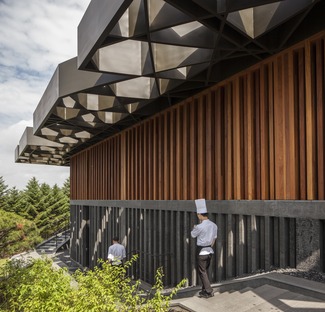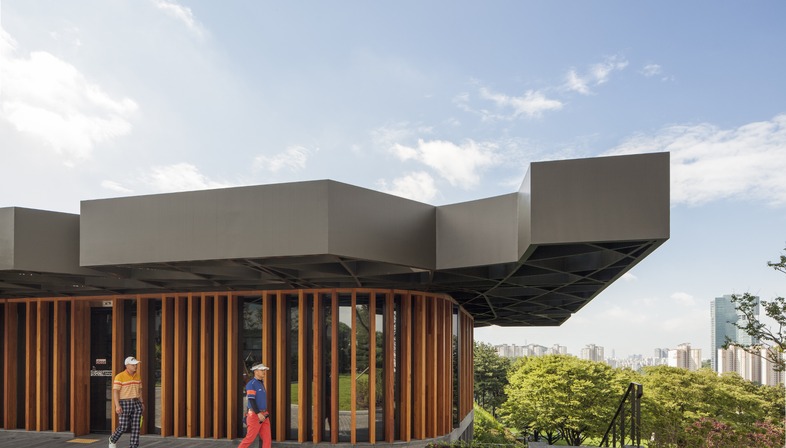 Mecanoo’s Taekwang Country Club Café in Gyeonggi-do, South Korea is a little concrete treasure chest with a large staircase and a big flat steel roof, the design of which is created by series of concentric circles. Ten pillars made of steel profiles set about 10 metres apart support an intentionally oversized roof a little more than a metre thick.
Mecanoo’s Taekwang Country Club Café in Gyeonggi-do, South Korea is a little concrete treasure chest with a large staircase and a big flat steel roof, the design of which is created by series of concentric circles. Ten pillars made of steel profiles set about 10 metres apart support an intentionally oversized roof a little more than a metre thick.The innovative property of the building is the ribbing of curved sheet metal welded to the wings to create a classic IPE section, so there is no need to calendar the straight profiles, which would have increased the cost of the project. This allows the architects to achieve the state of the art in designing a series of concentric circles like those created when an object falls into water, a frequent decorative motif in zen gardens. The intersections between the curves provide structural rigidity, avoiding the banality of a roof with square or rectangular girders fitted together. Despite the building’s shape, Mecanoo manage to maintain a ’minimalist atmosphere consistent with oriental philosophy and local architecture. The curves of the roof go perfectly with the vertical elements on the façade; the volume inside the building is divided into two floors, and the upper level has wooden vertical elements while the lower floor has stone ones. The ashlars are rigorously overlapped without revealing the joining element, adding to the prestige of the overall effect. The upper and lower levels have a different visual rhythm, both horizontally and vertically, preventing the effect that would make the façade look like a sterile product of industrial extrusion. This creates the sensation that the building fits solidly into the steep hill on which it is built.
Fabrizio Orsini
Architect: Mecanoo architect
Size: 300 m2
Status: Completed
Project Design: 2014
Project Realisation: 2015
Address: Taekwang Country Club, 77 Heungdeok 4-ro, Giheung-gu, Yongin-si, Gyeonggi-do
Client: Taekwang Leisure Development Co., Ltd.
Programme: 300 m2 café on 36-hole golf course with kitchens, staff room and storage space.











