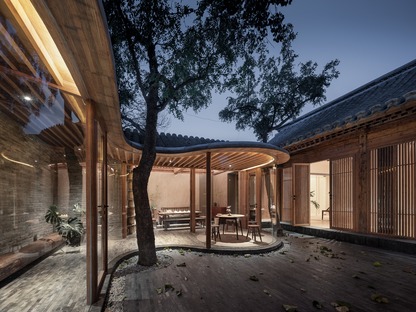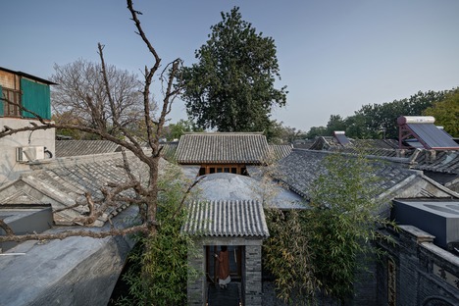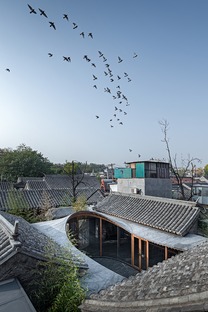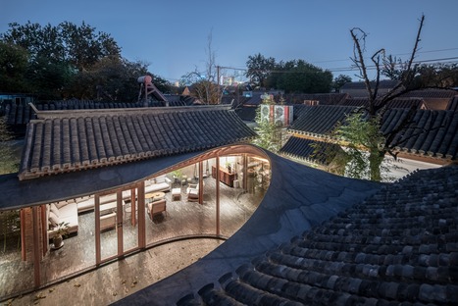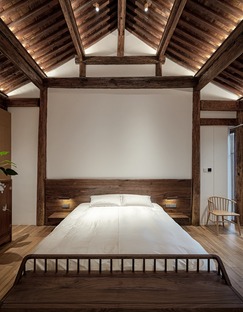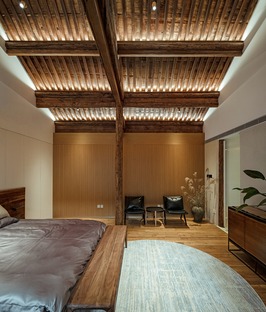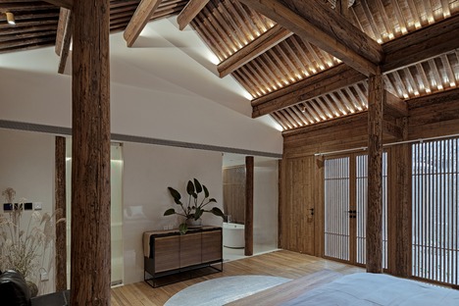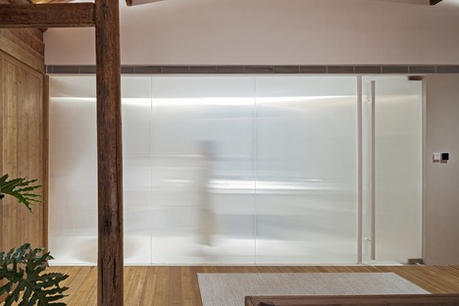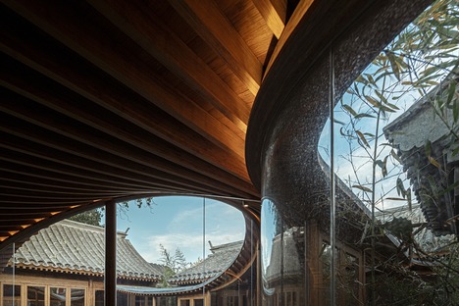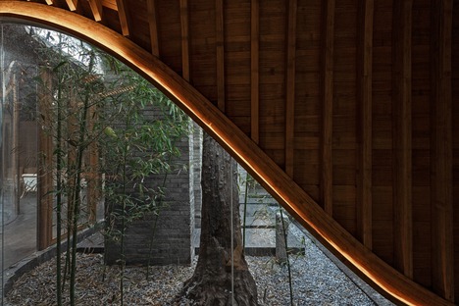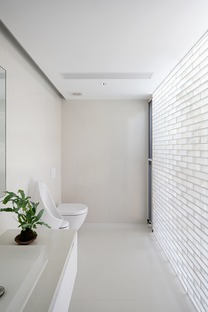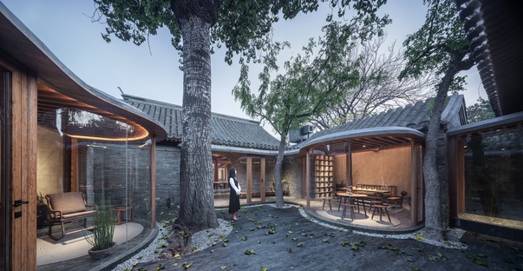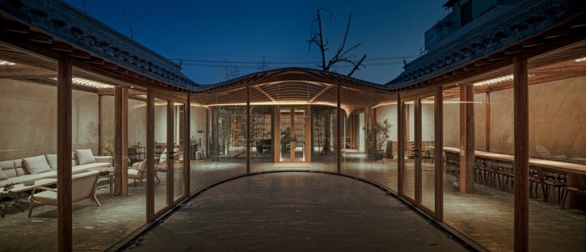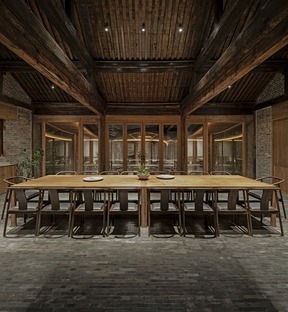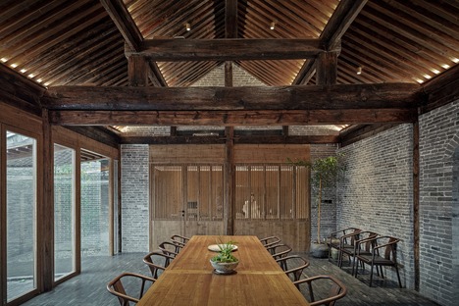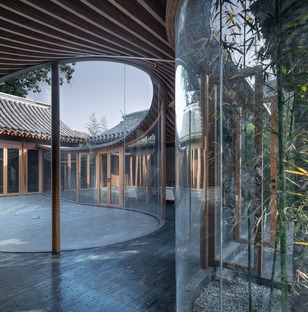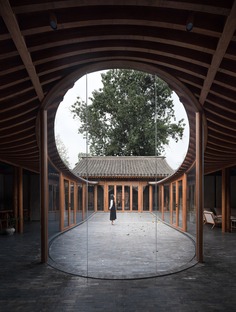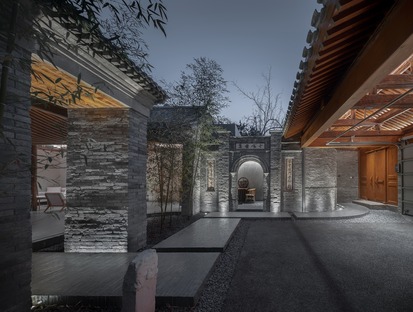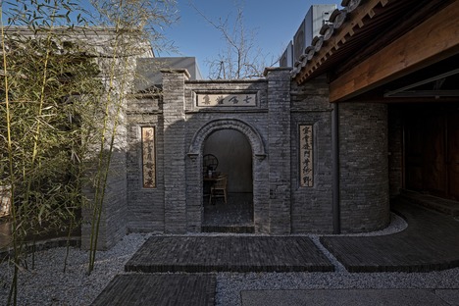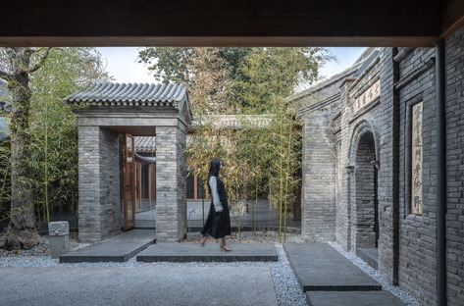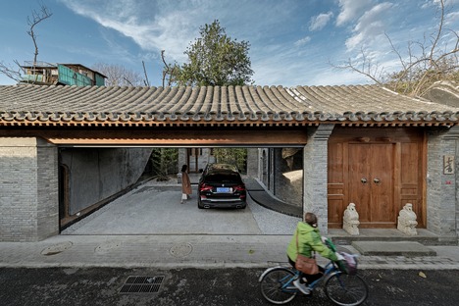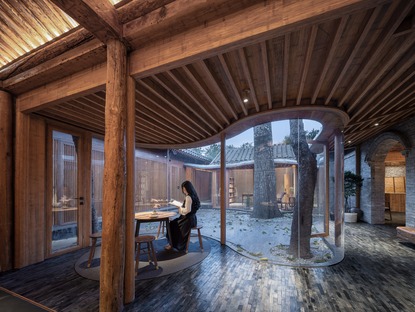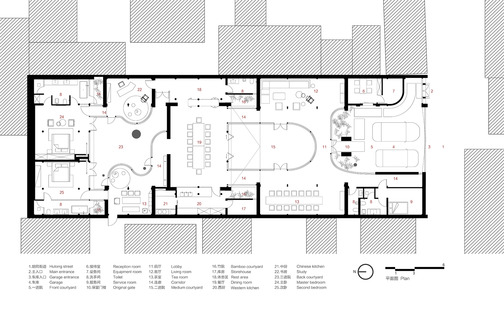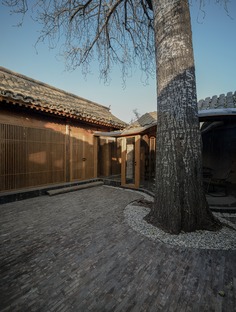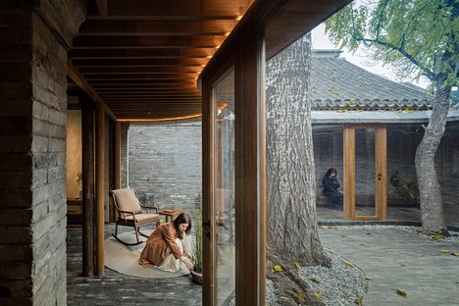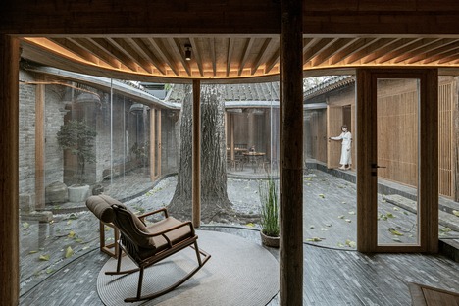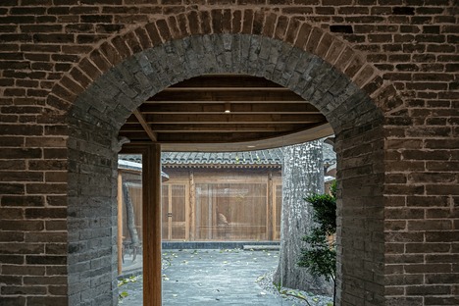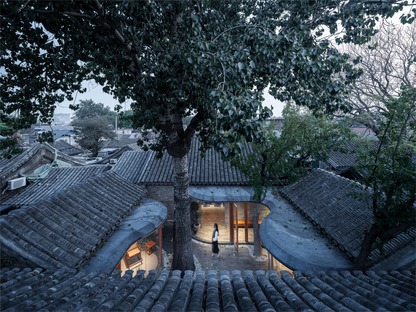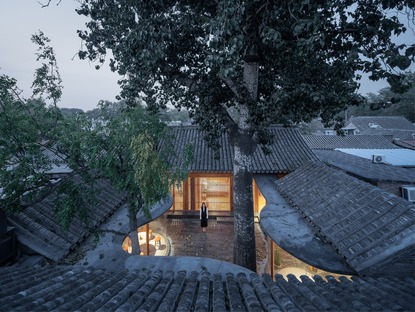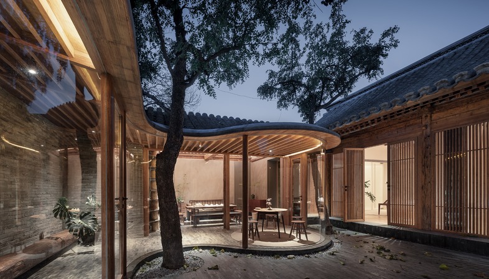 A home in Beijing’s historic hutong neighbourhood of narrow lanes has been renovated maintaining the original building materials, such as brick and wood, with the addition of new ones such as glass and laminated bamboo in the doors, windows and furnishings.
A home in Beijing’s historic hutong neighbourhood of narrow lanes has been renovated maintaining the original building materials, such as brick and wood, with the addition of new ones such as glass and laminated bamboo in the doors, windows and furnishings.The architects’ goal in this renovation project was to keep the power of classic Chinese architecture alive and join the various parts of the home with a new construction. This particular example of the traditional Chinese home known as the Siheyuan goes by the name of "Qishe", meaning “seven houses”, as it consists of a set of seven separate small buildings joined by two internal courtyards that divide the 15x42 metre lot into nearly equal halves.
The architects of Archstudio transformed the Siheyuan to add modern comforts while at the same time preserving all the wealth of its architectural heritage. Beams in good condition were reclaimed, while those that had decayed were replaced with new ones made of the same local pine wood. The old bricks, made of local clay in a very contemporary hue of grey, were all reclaimed and used in the project in the best possible way, as were the stones found in the courtyard, minimising demolition work and addition of new materials. The only major new construction is a curved concrete roof redesigning the visual layout of the two courtyards and giving them a new face, both inside and outside, all without being overly invasive.
Both courtyards are modelled with big curved glass walls, hot-bent and joined with silicone to create playful, attractive, almost mystical views in the courtyards. The doors and windows were created using laminated bamboo technology with high mechanical capacity and viscosity that makes it preferable to metal for its excellent thermal insulation. The bathroom made of glass bricks establishes a bond with the brick outside walls, and the demolished beams were used to make chairs, giving them new life and minimising waste.
Fabrizio Orsini
Project information
Project name: Qishe Courtyard
Project location: Beijing, China
Design firm: ARCHSTUDIO( www.archstudio.cn)
Chief designer: Han Wenqiang
Project designer: Wang Tonghui
Structural consulting: Zhang Yong, BAMBOO ERA
Mechanical & electrical consulting: Zheng Baowei, Yu Yan, Li Dongjie
Lighting consulting: Dong Tianhua
Plant consulting: Zhang Xiaoguang
Image editing: Wang Tonghui, Wen Chenhan
Construction team: Chen Weixing, BAMBOO ERA, etc.
Project area: about 500 m2
Project period: September 2017 - January 2020
Main materials: laminated bamboo panel, grey tile, glass brick
Photography: Wang Ning, Wu Qingshan
Video: Wang Ning











