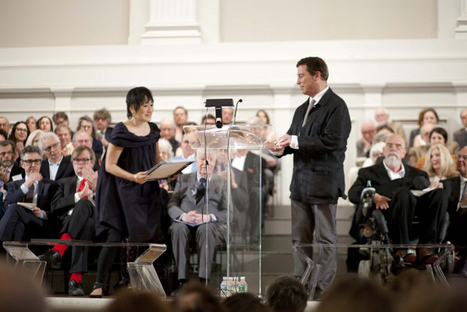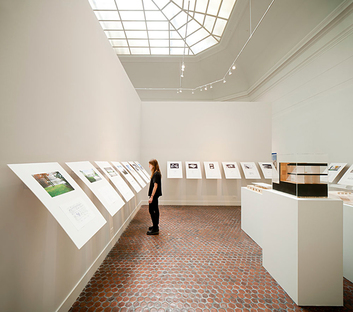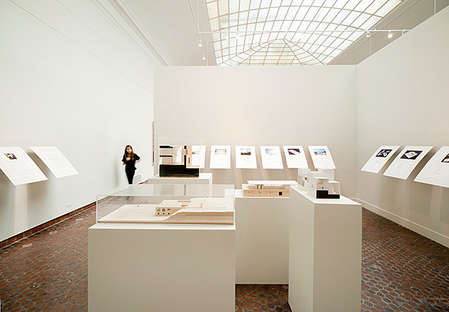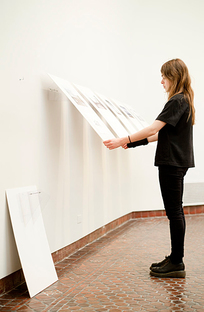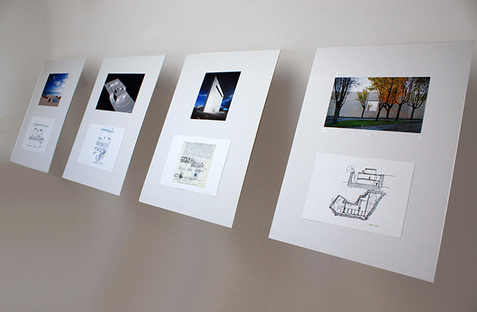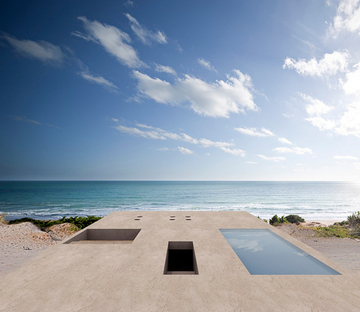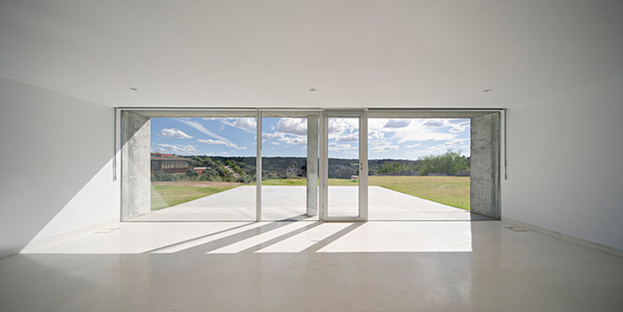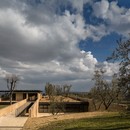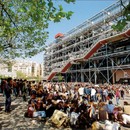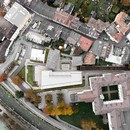19-06-2013
Alberto Campo Baeza exhibition in New York
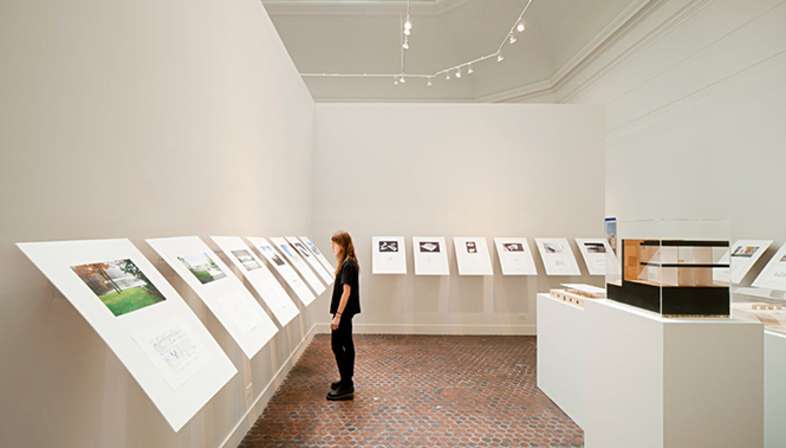 The American Academy of Arts and Letters in New York is holding an exhibition of a number of projects by Spanish architect Alberto Campo Baeza. The exhibition celebrates the awarding of the Arnold W. Brunner Memorial Prize in Architecture 2013.
The American Academy of Arts and Letters in New York is holding an exhibition of a number of projects by Spanish architect Alberto Campo Baeza. The exhibition celebrates the awarding of the Arnold W. Brunner Memorial Prize in Architecture 2013.The simple, minimal installation was designed by Campo Baeza himself. The exhibition hall in the American Academy of Arts and Letters building is a square room with white walls lit up by natural light from above. The images and drawings of Campo Baeza?s projects are exhibited on panels in the DIN A4 format inclined at an angle of 45°. A transparent retractable trapezoidal anchorage system designed by the architect himself ensures that the overall effect is that the images appear to be floating suspended in the air.
The works featured in the exhibition include buildings constructed and under construction such as: Olnick Spanu House in Garrison, New York, VT House in Zahara, Cadiz, the Center for Nature Interpretation in Lanzarote and Cala House in Madrid.
(Agnese Bifulco)
Images: courtesy of Estudio Arquitectura Campo Baeza
www.campobaeza.com










