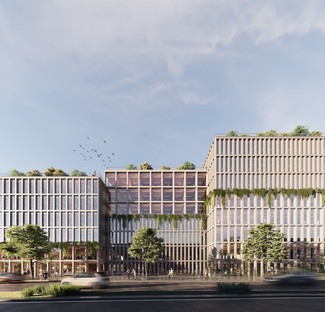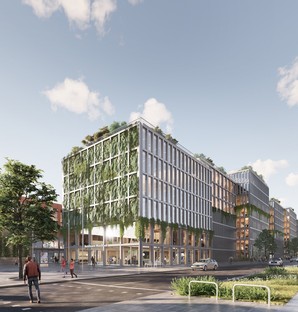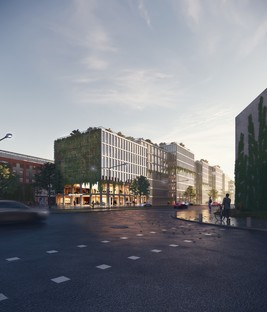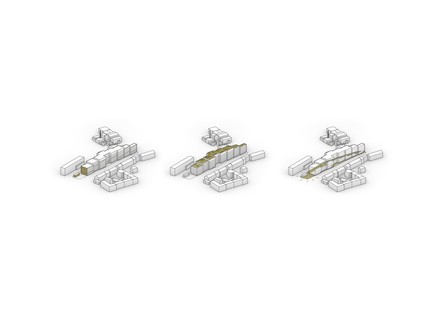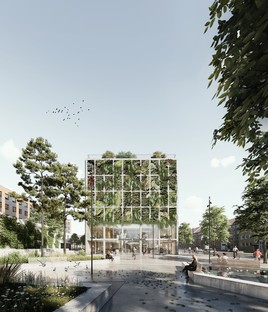29-06-2021
ADEPT’s CLT building for the Wandsbek district in Hamburg
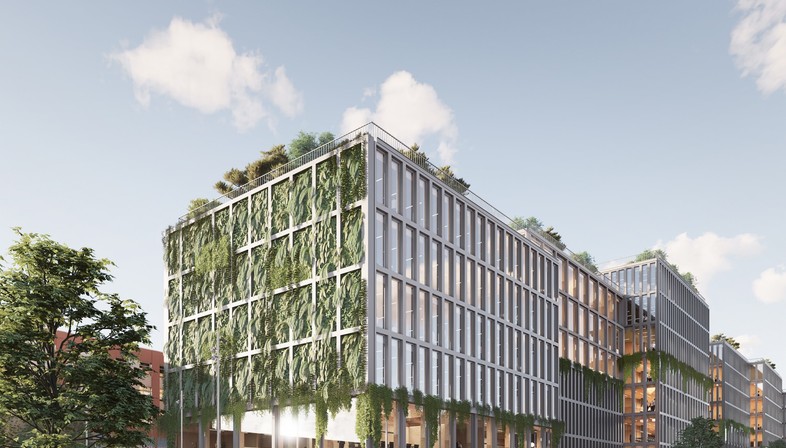
Danish architectural studio ADEPT opened a new office in Hamburg in 2020 in order to oversee a number of projects underway in Germany, including the development of Oberbillwerder, Hamburg’s new 105th district, development of a 1100 hectare area in Munich’s Neuperlach district, and conversion of the Marinehaus cultural building in Berlin. The architectural studio recently won the design competition for construction of a big new public administration building to be constructed in Hamburg’s Wandsbek district by public real estate developer Sprinkenhof GmbH.
Anders Lonka, the ADEPT architect in charge of the project, reports that the architects found the client perfectly in agreement with their idea of coming up with a solution that would be sustainable and functional for users while demonstrating a profound sense of responsibility in use of the earth’s resources in the new building, due to be completed by the end of 2026.
The new building, with its green façades and use of CLT (Cross Laminated Timber) panels, will offer a concrete example as a pilot project investigating the use of wood as the preferred material for construction of sustainable buildings, representing the values of sustainability and respect for the environment which the client wishes to convey to the public. The building is going to obtain at least Gold classification under the German Sustainability Building Council (DGNB) certification system, and its 34,000 sqm and 800 workstations will make the Wandsbek one of the biggest public buildings made of CLT in Germany.
The project is named Wandsbek after the district in which the building will be constructed. Its narrow, elongated shape reflects that of the lot on which it will be built; to overcome the limitations imposed by the shape of the lot and obtain a construction on a human scale, the architects designed the building as a complex of volumes of different sizes, set off from the level of the façade with recesses or changes in height which add dynamism and variety, offering different views in different parts of the building. For the plaza containing the main entrance to the Wandsbek, the architects have designed an attractive new urban space with a wall completely covered with vegetation. There will be additional green elements such as hanging gardens at different levels in the building, culminating in the rooftop gardens on all the volumes in the complex. The presence of vegetation and the large openings in the walls help create an inviting, attractive atmosphere for the public.
(Agnese Bifulco)
Images courtesy of ADEPT, credit ADEPT
Project name: Wandsbek
Architect: ADEPT
Website: www.adept.dk
Team: Anders Lonka, Martin Laursen, Martin Krogh, Simon Poulsen, Arminas Sadzevicius, Emilie Zinck Munksgaard, Sylvester Ellekær Michaelsen, Tanja Jaurnig, Anika Haget, Malthe Kanstrup, Andreia Baltazar Martins, Paul Lieser, Michelle Feige.
Client: Sprinkenhof GmbH
Location: Wandsbek District, Hamburg DE
Size: 33.940 m2 total
Year: 2021 – 2026
Collaboration: Baubüro 1
Program: Public administration
Location: Hamburg DE
Collaborators: Baubüro 1










