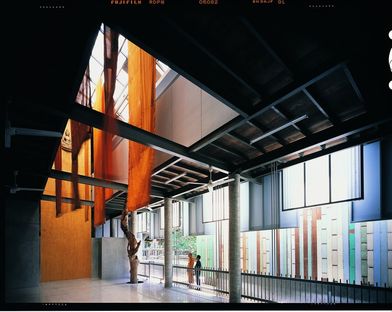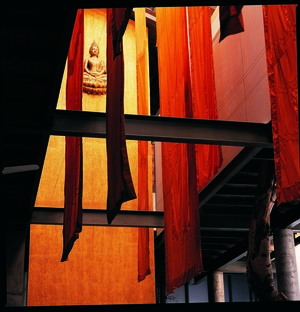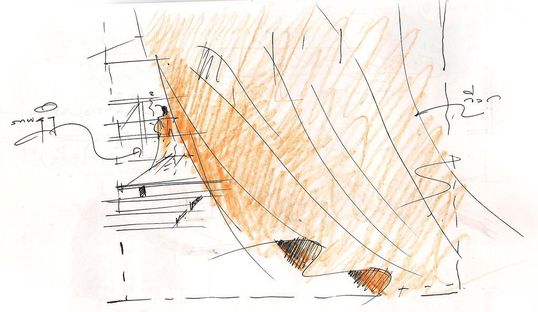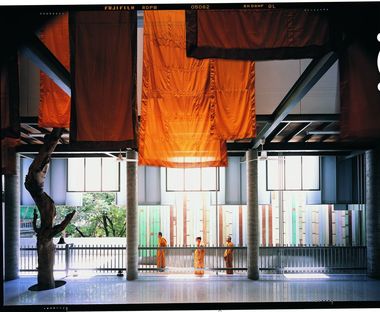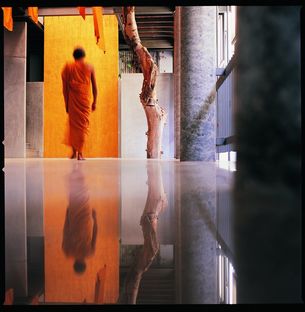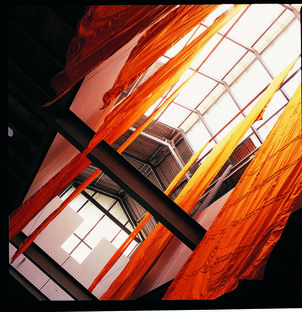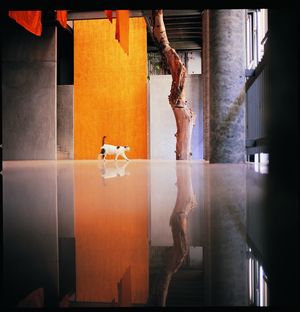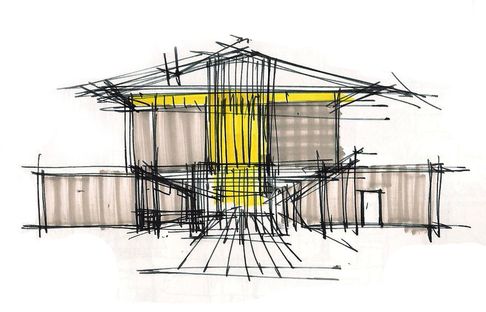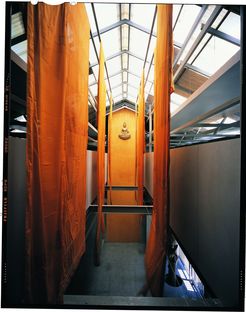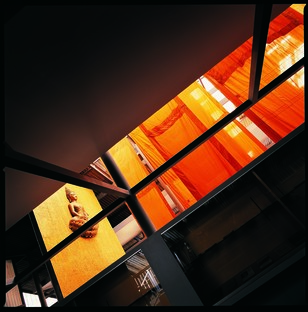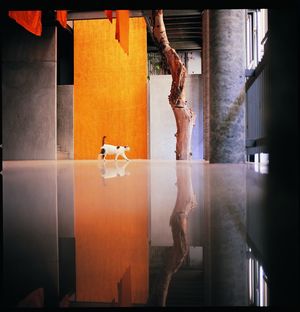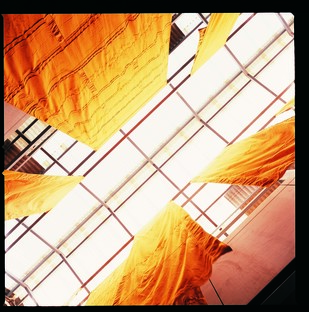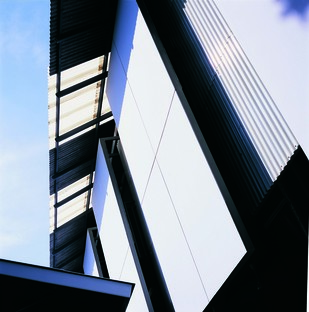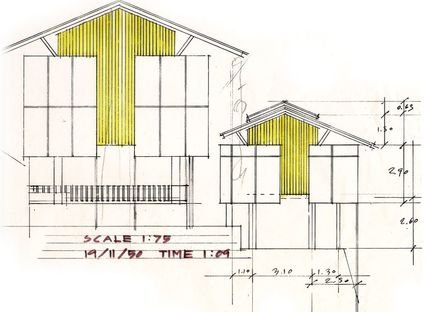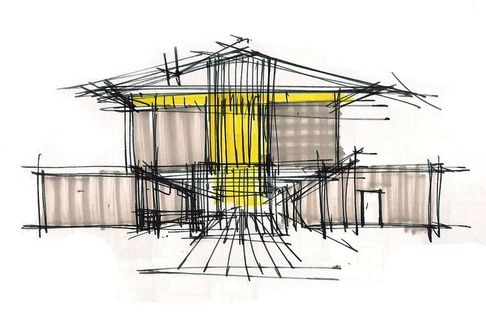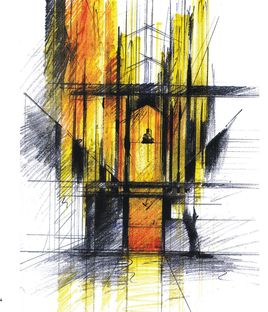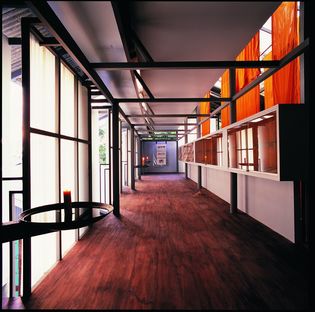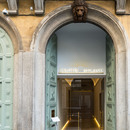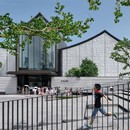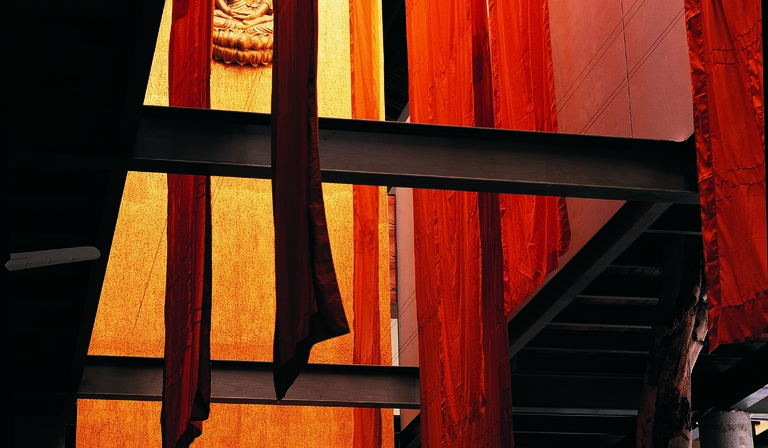 Suriya Umpansiriratana comes to architecture after expressing himself in painting, landscape design and rendering. He is Thai, lives in Bangkok and designs buildings linked with his Buddhist religion and philosophy. His most important projects are temples, monasteries and centres for learning meditation inspired by religious rituals. His most recent projects also include a museum of Buddhist temples, philosophy and history called “Phawanasewaleemahathayra”, in Chonburi province, Thailand, designed as a place for spirituality, solitude and reflection and as a setting for study and observation, exhibiting and preserving an archive of more than 300 volumes on achieving consciousness and wisdom.
Suriya Umpansiriratana comes to architecture after expressing himself in painting, landscape design and rendering. He is Thai, lives in Bangkok and designs buildings linked with his Buddhist religion and philosophy. His most important projects are temples, monasteries and centres for learning meditation inspired by religious rituals. His most recent projects also include a museum of Buddhist temples, philosophy and history called “Phawanasewaleemahathayra”, in Chonburi province, Thailand, designed as a place for spirituality, solitude and reflection and as a setting for study and observation, exhibiting and preserving an archive of more than 300 volumes on achieving consciousness and wisdom.A 2 storey building with a total height of 8.5 metres, it is an unusual museum, with a ground floor dedicated to contemplation and an upper floor for exhibits and promotion of knowledge about consciousness. The architectural concept is a construction with no tangibles boundaries, the boundaries of which are defined by a succession of opaque panels and translucent screens in different materials and finishes which shelter the inner space of spirituality from the outer space of everyday life, thereby also sheltering it from the sun and the wind. But the rhythm of the space with which the different screens are designed, from the outermost screens of aluminium to the innermost ones made of cement slabs or just flexible orange drapery (orange is the colour of energy), dropping from the structure to a certain level, also serves to create natural ventilation to cool the building. An underground tank holding two hundred thousand litres of water under the granite slabs of the floor also helps to control the climate in the building.
The ground floor is a rectangular area marked by a regular grid of 10 columns supporting a structure of steel girders. The structure opens upwards in the middle, rising past the first level to the roof. The height of this atrium, with all the verticality and mysticism of a cathedral nave, is further underlined by the golden wall depicting the image of Buddha on one side.
The neutral hues and imperceptible nuances of grey in the cement, glossy granite and aluminium contrast with the orange drapery and golden wall of the Buddha, which hypnotise the faithful like bright motorways, drawing the eye upwards, to the source of the light flowing through the translucent roof.
When seen in cross section, the museum clearly owes a lot to Thai temple architecture, with its multi-layered roof resulting from the intersection of different bodies, a traditional vocabulary which Suriya Umpansiriratana abstracts and re-reads in a geometric light.
by Mara Corradi
Design: Suriya Umpansiriratana
Assistants: Anan Yuenprakon, Natapon Nimlamai, Pirak Anurakyawachon, Panicha Bhusarakumtrakul
Client: Wat Khao Buddhakodom
Location: Wat Khao Buddhakodom, Chonburi Province (Thailand)
Structural design: Tanya Ongsiriporn
Builder: Anan Yuenprakon
Gross useable surface area: 300 m2
Project start date: 2008
Completion of construction: 2009
Steel and cement structure
Photographs: Pirak Anurakyawachon
www.walllasia.com
www.isuriya.com










