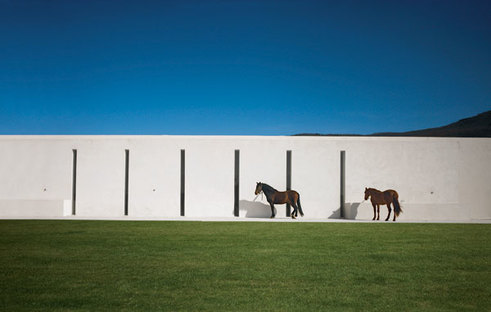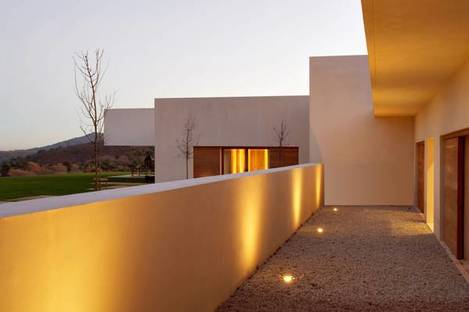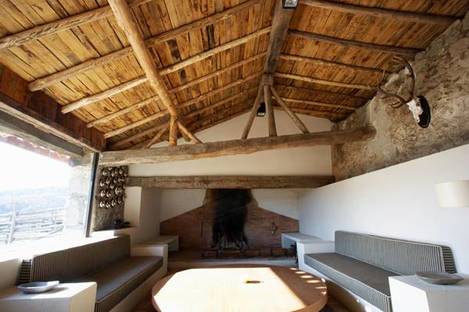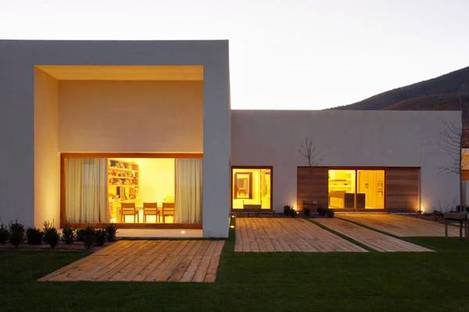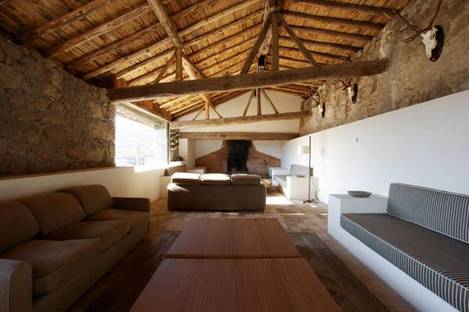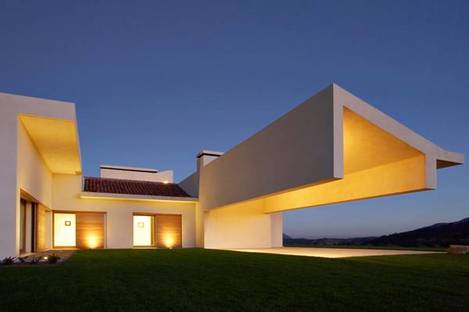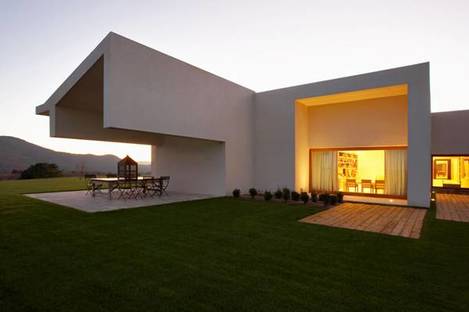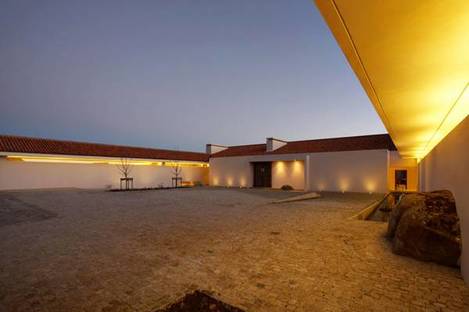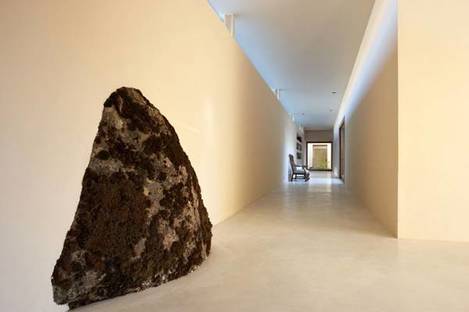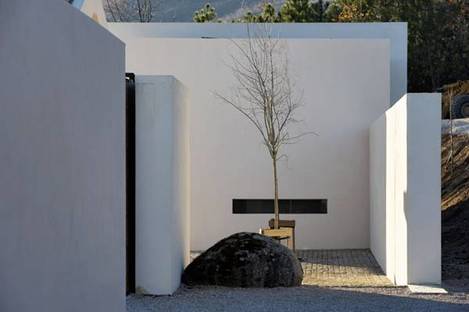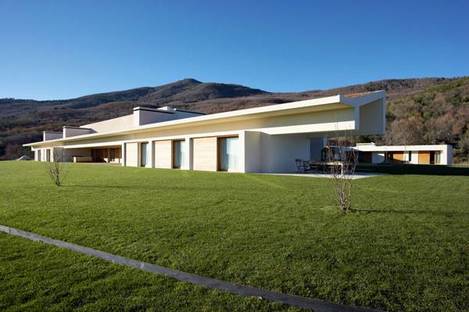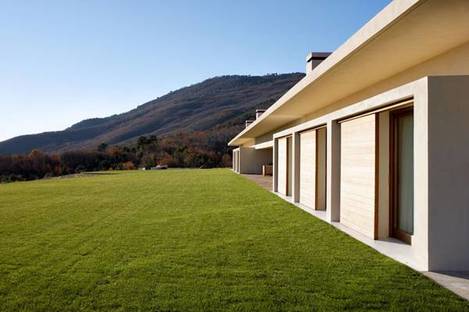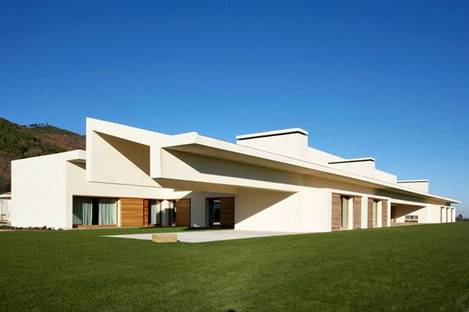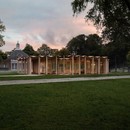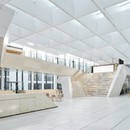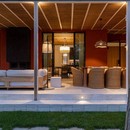 The new project by studio A-cero is a private home and farm in Avila paying homage to the rural villages of Spain and meeting the requirements of the location. The single-storey volume is U-shaped with a big central courtyard constituting the centre of the architectural composition. A pavilion semi-independent from the house contains the stables, riding facilities and the guardians’ homes. The functions of the home are organised around the courtyard, helping to mitigate the climatic conditions outside. The site is an area rich in meadows and stands of chestnut, pine and oak trees, with a fauna of deer, roe deer and wild boar. The architects felt the need to establish a link with the traditional architecture and natural environment of the area, choosing “common” materials such as stone, tiles and wood in colours and textures that help to create a serene, timeless atmosphere.
The new project by studio A-cero is a private home and farm in Avila paying homage to the rural villages of Spain and meeting the requirements of the location. The single-storey volume is U-shaped with a big central courtyard constituting the centre of the architectural composition. A pavilion semi-independent from the house contains the stables, riding facilities and the guardians’ homes. The functions of the home are organised around the courtyard, helping to mitigate the climatic conditions outside. The site is an area rich in meadows and stands of chestnut, pine and oak trees, with a fauna of deer, roe deer and wild boar. The architects felt the need to establish a link with the traditional architecture and natural environment of the area, choosing “common” materials such as stone, tiles and wood in colours and textures that help to create a serene, timeless atmosphere.by Agnese Bifulco
Design: A-cero – Joaquin Torres architects
Photographs: Xurxo Lobato
Location: Avila, Spain
www.a-cero.com










