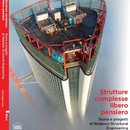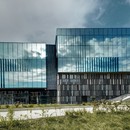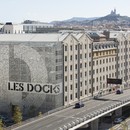Biography
Architecture as a mechanism of knowledge underlies the design practice of studio 5+1AA, founded in Genoa by Alfonso Femia and Gianluca Peluffo. Architecture as body and enigma, that is, as pragmatism and sensuality, as realism and emotion, dialogues with urban planning with the shared intent of designing territory.The studio’s best known projects include Savona University Campus, the offices of the Ministry of the Interior in Rome, the art and cultural centre known as Palazzo del Ghiaccio e dei Frigoriferi Milanesi and the offices of the Fiera Milano exhibition centre. The studio has won numerous competitions over the years: for the New Cinema Palace in Venice, the new offices for Fiera Milano, redevelopment of the Docks in Marseilles and of the Officine Grandi Riparazioni Ferroviarie, a turn-of-the-century complex built for the repair and overhaul of railway carriages and locomotives in Turin, as well as reclamation of the former Fitram area in La Spezia and urban redevelopment of the Michelet site in Marseilles with Carta associés.
In 2006 the studio opened a branch in Milan concerned with study and experimentation in the contemporary city; in the same year Simonetta Cenci became a partner of 5+1AA. In 2007 the practice came up with the Master Plan for Expo 2015 in Milan and opened a new office in Paris in collaboration with Nicola Spinetto, who also became a partner.
In 2010 5+1AA built the Museo del Giocattolo e del Bambino, a toy museum in Milan, and homes in San Giuliano di Puglia.
The studio has been presented with the title of honorary patron of the School of Culture and Art of the Cultural Heritage Ministry for its research work.
In 2012 5+1AA completed work on the Italian Space Agency premises in Rome, reclamation of the Metalmetron site in Savona, and a social housing project made entirely out of wood for Aler Brescia. The studio also won the competition for the new BNL-BNP-Paribas bank in Rome.
In 2013 5+1AA was appointed to develop lots 4 and 9 of the masterplan for redevelopment of the port of Tangiers and to work on a housing development in Paris.
SELECTED WORKS
- Ministry of the Interior, Rome (Italy), 2006 (Lots I-III) – 2013 (Lot IV)
- New School Campus, Zugliano (Vicenza) Italy, 2013
- Deledda Centre and Beleno former barracks, Venaria Reale (Italy), 2013
- New premises of the Italian Space Agency, Tor Vergata, Rome (Italy), 2012
- “Le Officine”, former Metalmetron industrial site, Savona (Italy), 2012
- New district of San Polo, wooden social housing, Brescia (Italy), 2012
- Officine Grandi Riparazioni Ferroviarie, Turin (Italy), 2011
- “Horizontal tower” for Sviluppo Sistema Fiera, Rho (Milan), Italy, 2010
- 33 homes, reconstruction of San Giuliano di Puglia (Campobasso), Italy, 2010
- Blend Building and Blend Tower Generali, Milan (Italy), 2008
- Frigoriferi Milanesi e Palazzo del Ghiaccio art and cultural centre, Milan (Italy), 2007-2009
- University Campus and Training Centre, former Bligny military barracks, Savona, 1997-2007
- Visitors’ centre and Antiquarium of the Forum in Aquileia (Udine), Italy, 2000
http://www.5piu1aa.com
Related Articles: 5+1AA (Alfonso Femia Gianluca Peluffo Architectures)
Related Articles










