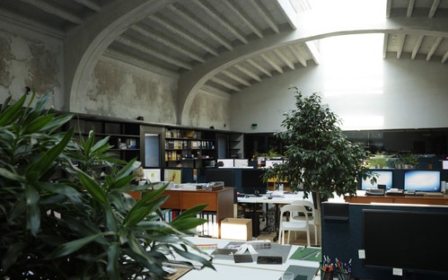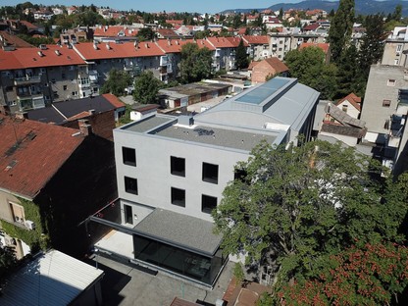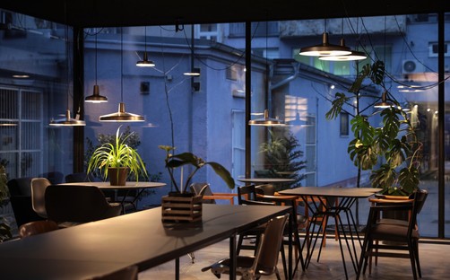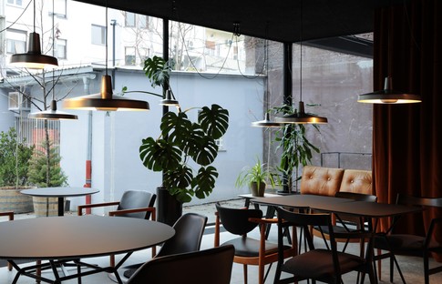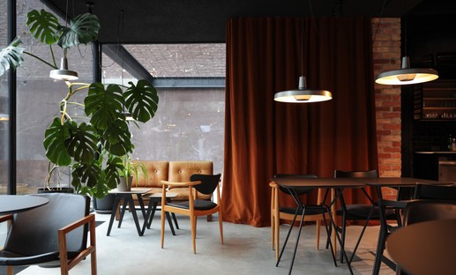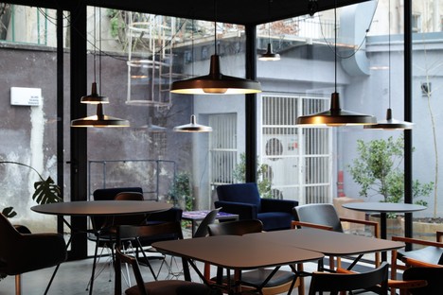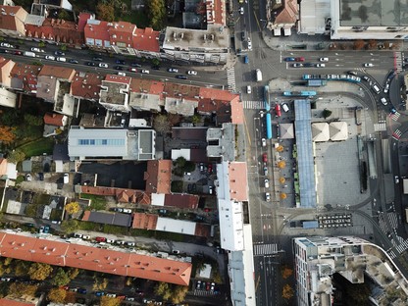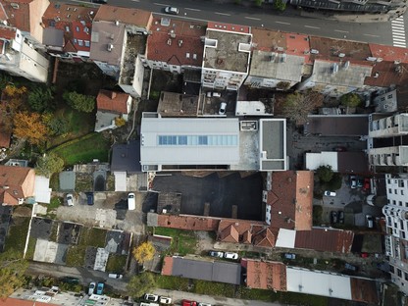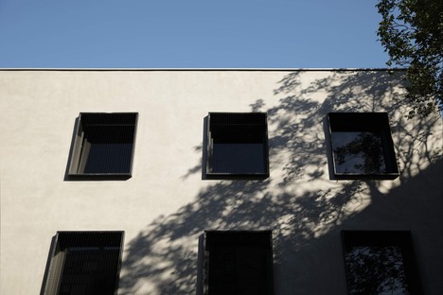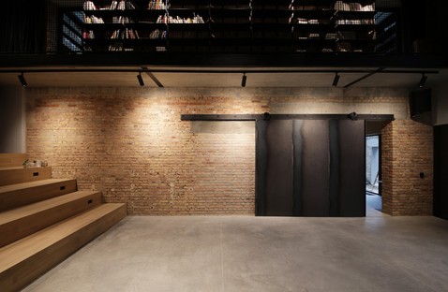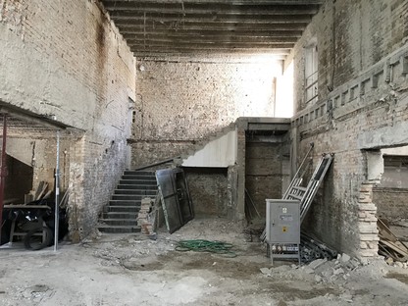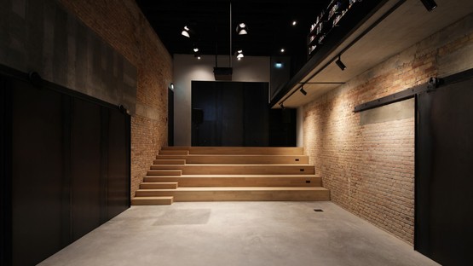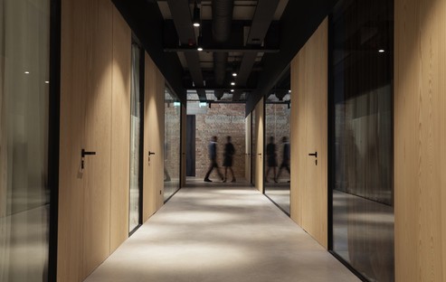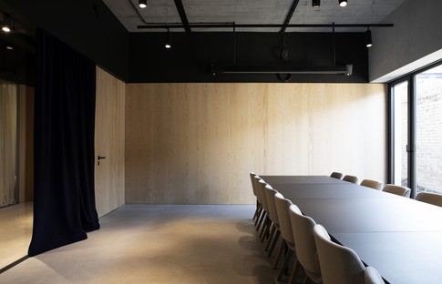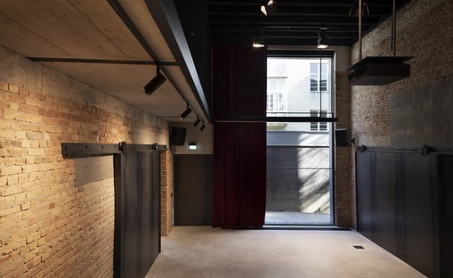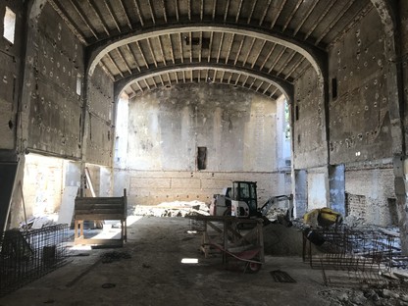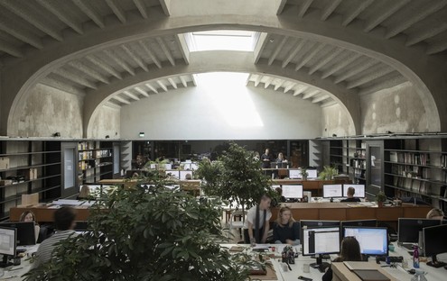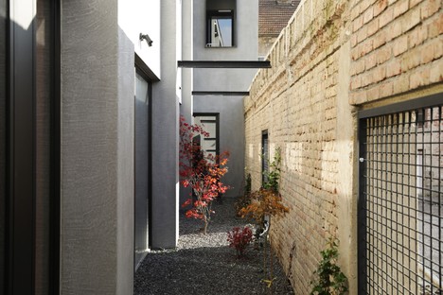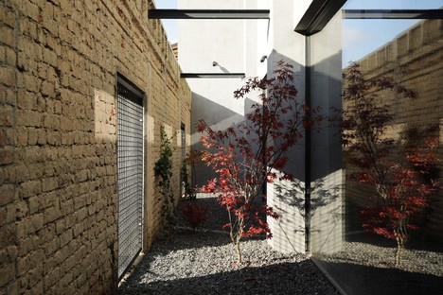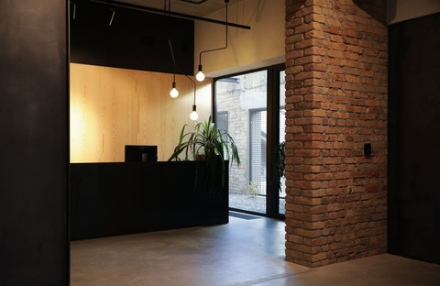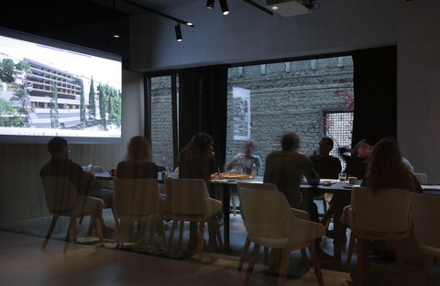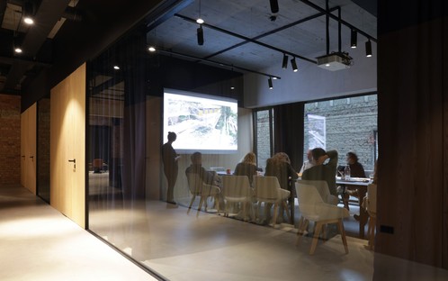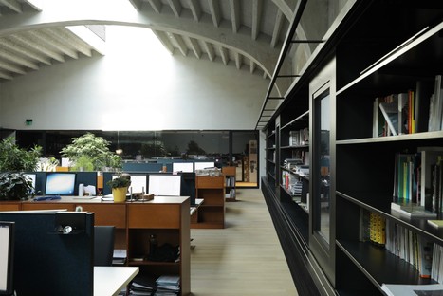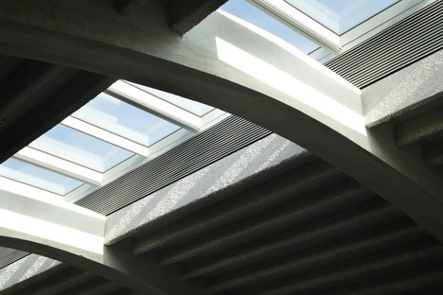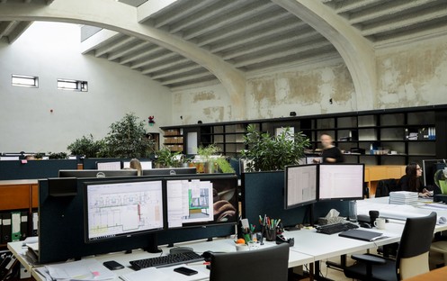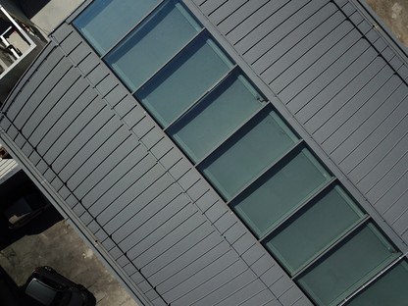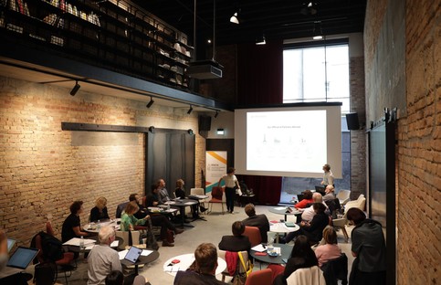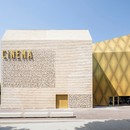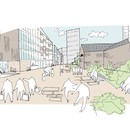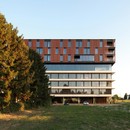13-04-2020
3LHD transforms Zagabria’s Cinema Urania into an architectural studio
3LHD: Sasa Begovic, Marko Dabrovic, Tatjana Grozdanic Begovic, Silvije Novak, Paula Kukuljica,
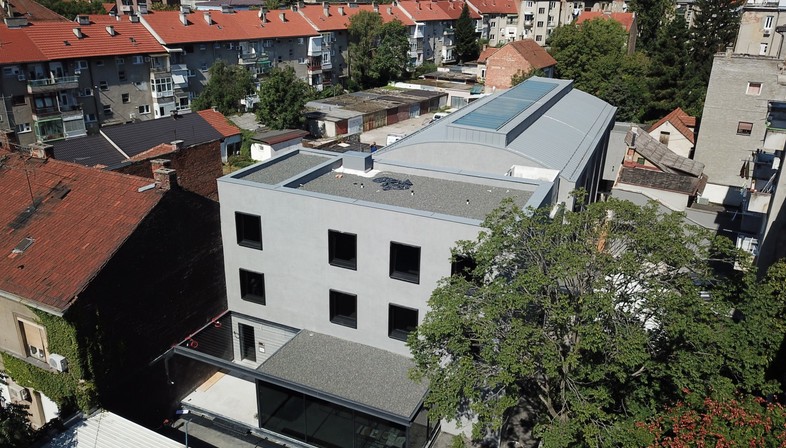
3LHD designed an interesting renovation and reuse project in Zagabria, transforming an old cinema building into their own contemporary architectural studio.
When multiplex cinemas became common in the late 90s, the old single-hall cinemas and theatres built in the early twentieth century were progressively abandoned in many cities, including Zagabria’s Urania Cinema and Theatre.
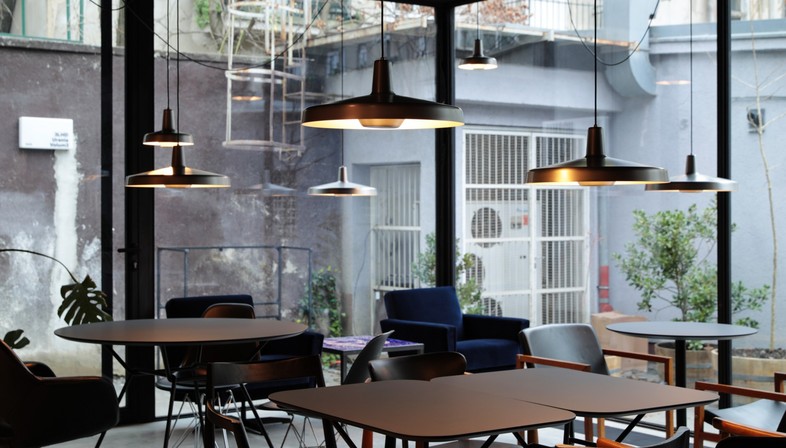
Urania Cinema and Theatre was one of the many cinemas constructed on city blocks in central Zagabria, specifically in Kvaternik Square. Built in 1939, it is a traditional cinema and theatre with a concrete frame and big arches supporting the ceiling in the main hall.
Though it had been abandoned for about twenty years, the Urania’s concrete frame had not deteriorated. What the architects saw was an abandoned building with all its ceilings, weight-bearing pillars and main arches in the hall in perfect condition. The architects of 3LHD were attracted by the cinema’s ceilings, a historic example of concrete construction technology, one of the first examples of a concrete ceiling incorporating a dense series of longitudinal ribs. Acknowledging its important historic value as an early example of concrete engineering, the architects decided to restore and preserve it. The building as a whole turned out to have good spatial qualities making it ideal for conversion and reuse. Three of the four main volumes were preserved: the entrance hall, the office building and the main cinema hall. In addition, the architects designed a new glass pavilion, added onto the former cinema entrance.
The plan for reuse of the former cinema hall represented the main challenge. The big volume measured fully 9 metres high in the middle and 3 metres at the side aisles, big enough to split into two levels. The lower aisles on either side were transformed into open foyers to let natural light flow down to the ground floor, while the upper level, corresponding to the central part of the old cinema hall, is lit up by longitudinal skylights along the building’s entire length.
In-depth research and study of the former cinema allowed the architects to verify the building’s general condition and decide on a plan. They wanted to minimise the work, preserving the building’s original structures wherever necessary and using materials compatible with the history of the place. In this way they differentiated the new additions, with use of steel and timber. The conversion of the former cinema did not deprive local residents of a place of culture; in their transformation of a public building for private use, the architects of 3LHD also constructed spaces for communication and public events, so that the project provides the community around it with new cultural facilities integrated into the existing historical fabric.
(Agnese Bifulco)
Images courtesy of 3LHD, photo by Jure Živković
Fact sheet
Project name: Urania
Program: public, business
Status: built
Project start date: 01.03.2017
Construction start date: 01.04.2018
Construction end date: 09.2019
Address: Eugen Kvaternik square 3/3, Zagreb, Hrvatska
Site (m2): 830
Size (m2): 1472
Volume (m3): 5919
Footprint (m2): 749
Level (m): 115.90
Client: Studio 3LHD
Author: 3LHD http://www.3lhd.com/
Project team: Saša Begović, Marko Dabrović, Tatjana Grozdanić Begović, Silvije Novak, Paula Kukuljica, Dragana Šimić, Denis Hrvatin, Marijana Pivac, Davor Plavšić
Project team collaborators: Nives Krsnik Rister, Mia Andrašević, Branimir Turčić, Jan Ružić
Structural engineering: Ivan Palijan (Palijan d.o.o.)
Electrical engineering: Mladen Stošić (Elektroplan)
Mechanical installations: Ivan Grgić (Grga d.o.o.).
Mechanical installation consultant: Vladimir Paun (Termotehnika Paun d.o.o.)
Fire safety: Maksim Carević (Inspekting d.o.o.)
Geodetic survey: Roni Mahić, Ante Knez (KNEZ - INVEST d.o.o.)
Lighting design: Ninoslav Kušter (Orto Forma d.o.o.)
Mechanical installations: Natko Bilić (Planetaris d.o.o.)
Details and building physics: Mateo Biluš
Plumbing, drainage, hydrant network: Srđan Grujić (Projektni biro - grijanje d.o.o.)
Recording of existing state, point cloud: Zlatan Novak (VEKTRA d.o.o.)
Landscape design: Kaja Šprljan Bušić, Ines Hrdalo (Kreativni Krajobrazi d.o.o.)
Irrigation project: Zlatko Kramarić (Inaqua)
Construction site supervision: Lucija Ivas (FOREL projekt d.o.o.)
Photography: Jure Živković
Movie: Making of Urania by Domagoj Blažević (Svjetionik)










